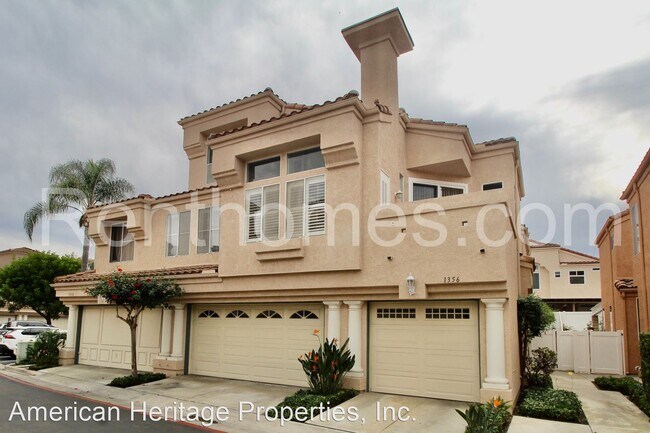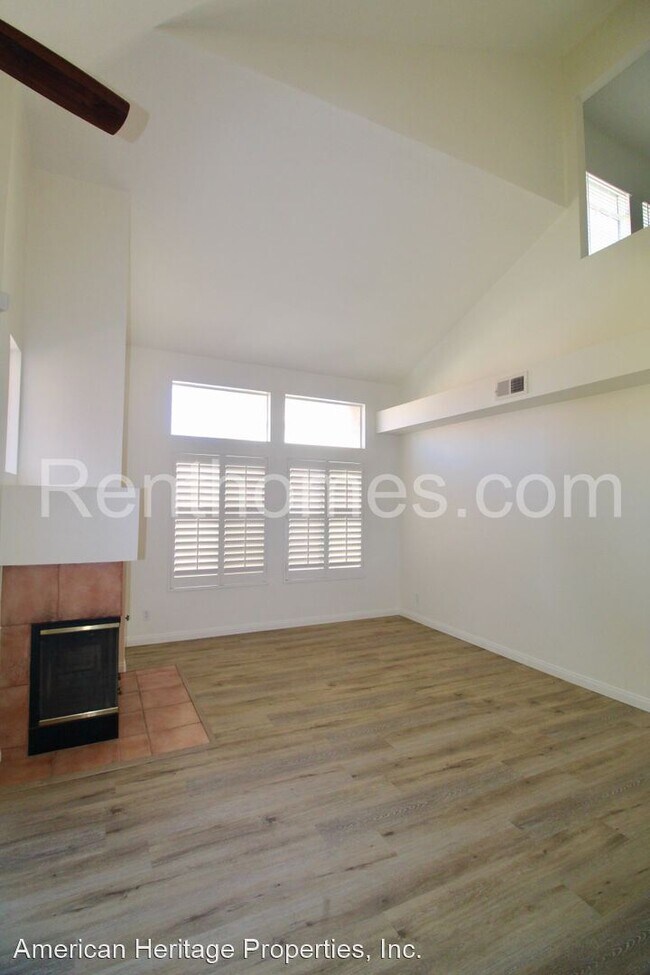Muraoka (Saburo) Elementary
Grades K-6
1,101 Students
(619) 216-5599






















Note: Price and availability subject to change without notice. Note: Based on community-supplied data and independent market research. Subject to change without notice.
Contact office for Lease Terms
(858) 695-9400 - Rancho Del Rey, 1356 Serena Cr #1, Tri Level, Near All, AC, Fireplace, Attached Garage! - Click on or copy and paste the link to view a 3D Virtual tour of this property at: https://my.matterport.com/show/?m=bWnd8VzW5Ck Welcome home to this beautiful tri level condo with open and spacious floor plan with plenty of natural day light. Living room has vaulted ceilings, plantation shutters, fireplace and luxury vinyl plank floors. Kitchen has vaulted ceilings, recessed lighting, ceramic tile floors and counters with natural wood breakfast bar, ceiling fan with light and plantation shutters. Bedroom #1 has a walk in closet and private bathroom with luxury vinyl plank floors and a tub/shower combo. Bedroom #2 is a loft style bedroom with high ceilings, ceiling fan with a light fixture, mirrored wardrobe doors, private bathroom with luxury vinyl plank floors and a tub/shower combo. If you are interested, please drive by the home to see if the location and neighborhood meet your needs, then call American Heritage Properties at 858-695-9400 and we will be happy to set an appointment to show you the home. To see our complete listings or to apply now visit our website at www.renthomes.com. (RLNE6275771) Other Amenities: Other (chula vista, rancho del rey, the serena development, condo, tri level, built 1992, attached 1 car garage with opener, near shopping and schools, near parks and trails, 2 bedrooms with private bathrooms, dual pane windows, luxury vinyl plank flooring, full size stack washer and dryer, fireplace, pets under 50lbs considered, sorry no co-signers, see link in description for a virtual tour), Pool, Balcony. Appliances: Dishwasher, Air Conditioning, Refrigerator, Range, Microwave. Pet policies: Small Dogs Allowed, Cats Allowed.
2 br, 2 bath House - 1356 Serena Circle #1 is located in Chula Vista, California in the 91910 zip code.
Protect yourself from fraud. Do not send money to anyone you don't know.
Grades K-12
172 Students
(619) 262-4444
Ratings give an overview of a school's test results. The ratings are based on a comparison of test results for all schools in the state.
School boundaries are subject to change. Always double check with the school district for most current boundaries.
Submitting Request
Many properties are now offering LIVE tours via FaceTime and other streaming apps. Contact Now: