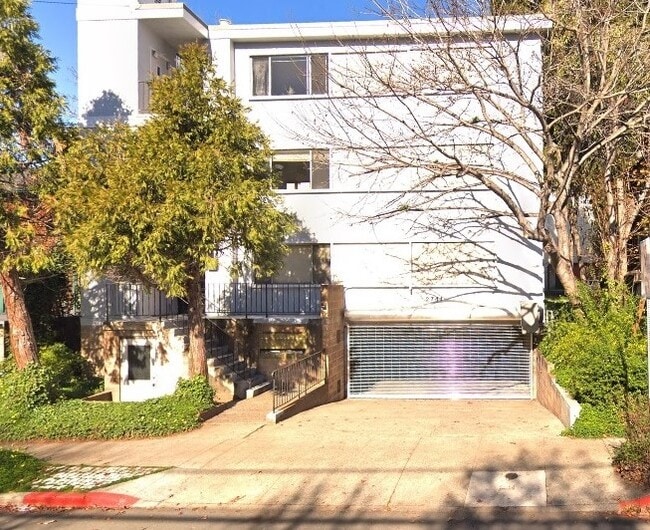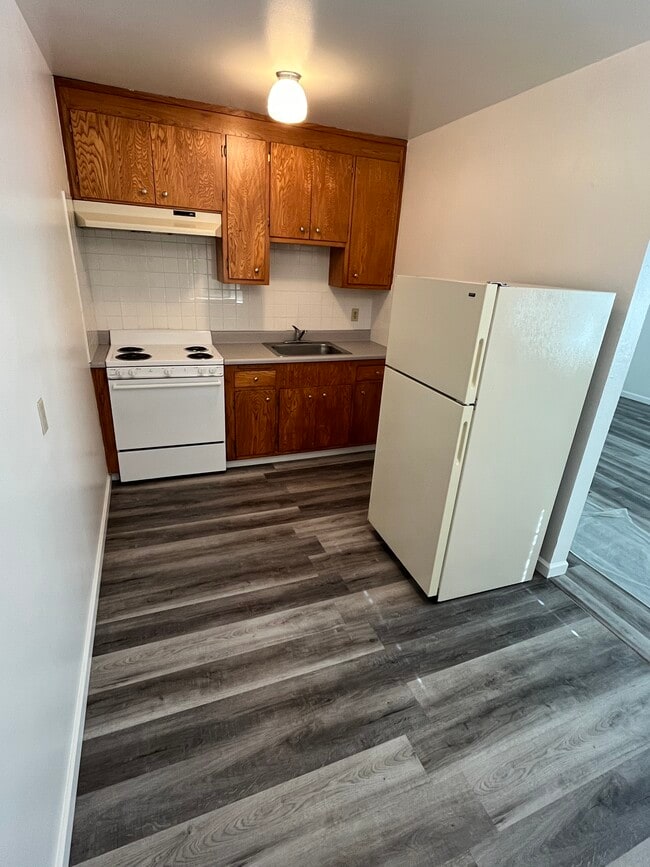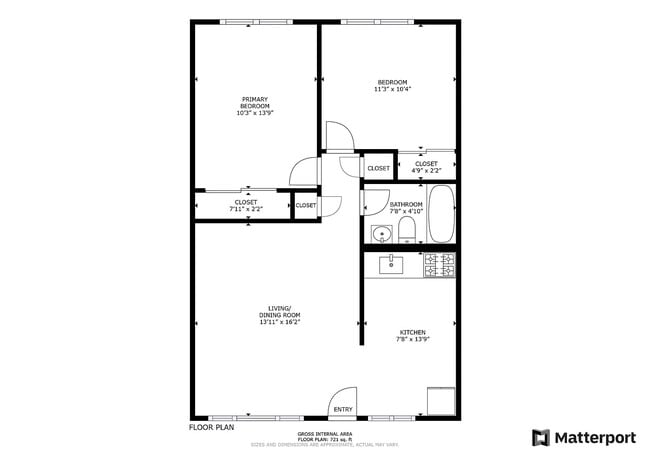Monthly Rent
No Availability
Beds
2
Baths
1
2 Beds, 1 Bath
700 Avg Sq Ft
No Availability
* Price shown is base rent. Excludes user-selected optional fees and variable or usage-based fees and required charges due at or prior to move-in or at move-out. View Fees and Policies for details. Price, availability, fees, and any applicable rent special are subject to change without notice.
Note: Price and availability subject to change without notice.
Note: Based on community-supplied data and independent market research. Subject to change without notice.
Expenses
Recurring
- $175
Assigned Covered Parking:
One-Time
- $35
Application Fee Per Applicant:
Utilities Included
- Water
- Trash Removal
- Sewer
About 2741 Dwight Way
Quiet building, close to campus.
Leases end May 31, 2026, renewable annually thereafter.
4 person maximum
No subletting (Roommate changes okay, but residents must be on lease and approved)
No smoking
No Pets
No musical instruments
Some of the amenities and features of this apartment:
Property Type - 3 story building, gated.
Accessibility - Not Wheelchair Accessible, No elevator
Laundry - Coin-operated and mobile payment laundry on-site
Parking - Underground gated garage, $175/month, if available.
Electric stove in every unit
Refrigerator included in each unit
Units have new vinyl plank flooring
Walk in Showers
Double pane windows
Heater - Single wall unit, gas operated
Electricity - Separately Metered
Gas - Separately Metered
Water - Included in rent
Sewer - Included in rent
Garbage - Included in rent
Telephone - Outlets in each room. Tenants make their own arrangements
Cable - Cable Ready in each room. Tenants make their own arrangements
Internet - Cable, DSL, and Fiber Internet. Tenants make their own arrangements.
On-site management
Living room: 14' x 16'
Large bedroom: 14' x 10'
Small bedroom: 11' x 10'
Pictures are representative of the apartments in the complex and may not be actual pictures of the apartment listed.
2741 Dwight Way is located in
Berkeley, California
in the 94704 zip code.
This apartment community was built in 1968 and has 3 stories with 12 units.
Floorplan Amenities
- Heating
- Smoke Free
- Cable Ready
- Tub/Shower
- Handrails
- Wheelchair Accessible (Rooms)
- Pantry
- Kitchen
- Oven
- Range
- Refrigerator
- Freezer
- Vinyl Flooring
- Family Room
- Linen Closet
- Double Pane Windows
- Window Coverings
- Large Bedrooms
- Patio
Parking
Covered
Parking spaces, if available, are rented on a separate month to month lease. A 30 day prior notice is required to terminate the lease. Renting an apartment unit does not guarantee access to a parking space.
Assigned Parking
$175
Security
- Property Manager on Site
- Gated
Airport
-
Metro Oakland International
Drive:
23 min
14.4 mi
Commuter Rail
-
Berkeley
Drive:
10 min
3.3 mi
-
Emeryville
Drive:
10 min
3.5 mi
-
Oakland
Drive:
12 min
6.0 mi
-
Richmond
Drive:
20 min
9.7 mi
-
San Francisco 4Th & King
Drive:
22 min
12.4 mi
Transit / Subway
-
Downtown Berkeley
Drive:
5 min
1.5 mi
-
Downtown Berkeley Station
Drive:
5 min
1.5 mi
-
Ashby Station
Drive:
5 min
1.7 mi
-
Rockridge Station
Drive:
6 min
2.1 mi
-
North Berkeley Station
Drive:
8 min
2.5 mi
Universities
-
Drive:
4 min
1.1 mi
-
Drive:
5 min
1.6 mi
-
Drive:
10 min
3.6 mi
-
Drive:
11 min
5.3 mi
Parks & Recreation
-
People's Park
Walk:
7 min
0.4 mi
-
Willard Park
Walk:
11 min
0.6 mi
-
University and Jepson Herbaria
Drive:
6 min
1.5 mi
-
Essig Museum of Entomology
Drive:
6 min
1.5 mi
-
UC Berkeley Museum of Paleontology
Drive:
6 min
1.5 mi
Shopping Centers & Malls
-
Walk:
18 min
0.9 mi
-
Drive:
4 min
1.5 mi
-
Drive:
7 min
2.3 mi
Military Bases
-
Drive:
15 min
4.8 mi
-
Drive:
14 min
7.2 mi
-
Drive:
18 min
7.8 mi
Schools
Public Elementary School
270 Students
(510) 644-6890
Grades K-5
Public Elementary School
263 Students
510-644-6410
Grades K-5
Public Elementary School
270 Students
(510) 879-2194
Grades K-5
Public Middle School
596 Students
(510) 644-6330
Grades 6-8
Public High School
3,204 Students
(510) 644-6120
Grades 9-12
Private Elementary School
(510) 849-9444
Grades K-5
Private Elementary School
58 Students
(510) 845-6969
Grades PK-5
Private Elementary & Middle School
106 Students
(510) 549-0605
Grades K-8
Private High School
109 Students
(510) 841-8489
Grades 9-12
Similar Nearby Apartments with Available Units
-
= This Property
-
= Similar Nearby Apartments
Walk Score® measures the walkability of any address. Transit Score® measures access to public transit. Bike Score® measures the bikeability of any address.
Learn How It Works
Detailed Scores
Rent Ranges for Similar Nearby Apartments.
3 Beds
1,007 - 1,011 Sq Ft
$775 - $8,795
4 Beds
1,272 - 1,283 Sq Ft
$963 - $14,290
Other Available Apartments
Popular Searches
Berkeley Apartments for Rent in Your Budget







