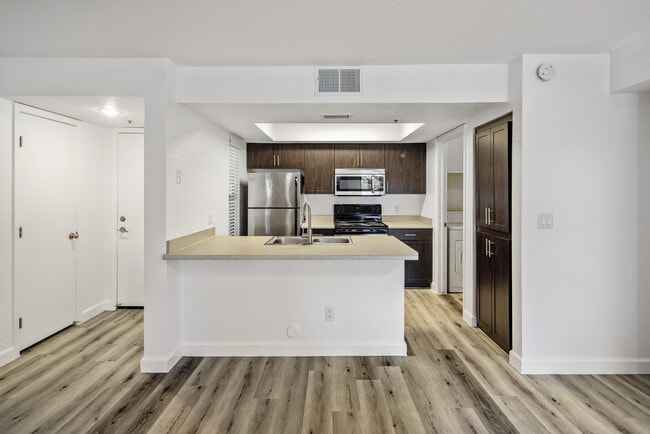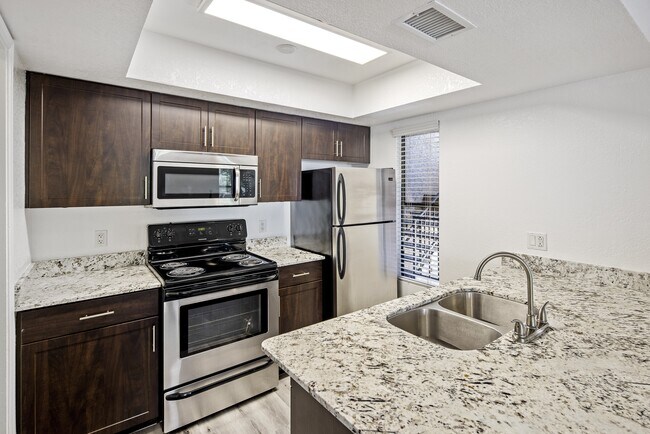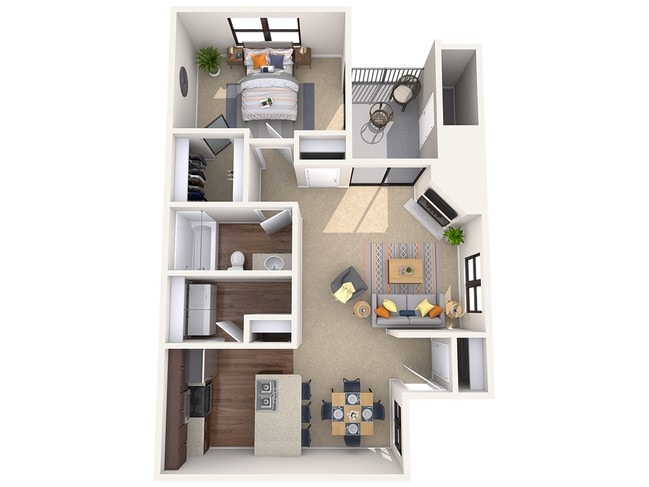Monthly Rent
No Availability
Beds
1 - 2
Baths
1 - 2
1 Bed, 1 Bath
810 Avg Sq Ft
No Availability
2 Beds, 2 Baths
1016 Avg Sq Ft
No Availability
* Price shown is base rent. Excludes user-selected optional fees and variable or usage-based fees and required charges due at or prior to move-in or at move-out. View Fees and Policies for details. Price, availability, fees, and any applicable rent special are subject to change without notice.
Note: Price and availability subject to change without notice.
Note: Based on community-supplied data and independent market research. Subject to change without notice.
Lease Terms
9 - 12 Month Leases
Expenses
Recurring
- $35
Cat Rent:
- $35
Dog Rent:
One-Time
- $150
Administrative Fee:
- $53
Application Fee Per Applicant:
- $150
Cat Fee:
- $150
Cat Deposit:
- $150
Dog Fee:
- $150
Dog Deposit:
About VIA 21
Located in the prestigious Biltmore area, VIA 21 offers spacious one and two-bedroom floor plans with beautifully remodeled kitchens and baths, private patios, wood-style plank flooring, in-home washers and dryers and so much more. Relax in our upgraded resident clubhouse, our inviting pool cabanas or sweat it out in our state-of-the-art fitness room. Our beautiful community is located in Phoenix’s most requested neighborhood, near shopping at the Biltmore Fashion Park, the Esplanade, Whole Foods,Trader Joes, and much more to explore. Visit VIA 21 apartments today and experience luxury living in the Biltmore area. We can't wait to meet you!
VIA 21 is located in
Phoenix, Arizona
in the 85016 zip code.
This apartment community was built in 1987 and has 3 stories with 68 units.
Special Features
- Outdoor lounge with fire pit and TV
- Spacious Coat Closets
- WiFi at Clubhouse and Pool
- 24-Hour Fitness Center
- Courtyard View*
- Distinctive Wood-Style Flooring*
- Music, Arts & Theater Venues Nearby
- 2" Wood Blinds
- 24-hour emergency maintenance
- All Electric & Fully Equipped Kitchen
- Biltmore District Nearby
- Daily Coffee Bar in Renovated Resident Lounge
- Additional Storage
- Cable Ready
- Community Gas Barbecues
- Cozy, In-Suite Wood Burning Fireplaces
- Energy Star Stainless-Steel Appliance Package
- Grocery Stores & Conveniences Nearby
- Online Leasing and Applications
- Pet Friendly! We LOVE Pets!
- Additional Exterior Storage
- Built-in Microwave
- Full size washer & dryer in every home
- Full-Sized Washers & Dryers
- Highly-Rated Area Schools
- Lush Landscaping & Private Walking Trails
- Professional and friendly management
- Built-in Closet Organizers
- Ceiling Fans with Lighting
- Open-concept living areas
- Personal Large Balconies or Patios
- Easy access to freeways
- Gazebos with Picnic Tables & Grilling Stations
- Modern Custom-Wood Cabinetry
Floorplan Amenities
- High Speed Internet Access
- Wi-Fi
- Washer/Dryer
- Air Conditioning
- Heating
- Ceiling Fans
- Cable Ready
- Storage Space
- Tub/Shower
- Fireplace
- Sprinkler System
- Framed Mirrors
- Dishwasher
- Disposal
- Stainless Steel Appliances
- Pantry
- Island Kitchen
- Kitchen
- Microwave
- Vinyl Flooring
- Dining Room
- Views
- Walk-In Closets
- Linen Closet
- Window Coverings
- Large Bedrooms
- Balcony
Pet Policy
Dogs and Cats Allowed
No aggressive breeds allowed.
Pet deposit and fees apply. $45 for one pet and $80 for two. Please call the Leasing Office for details.
- $150 Deposit
- $35 Monthly Pet Rent
- $150 Fee
- 2 Pet Limit
Airport
-
Phoenix Sky Harbor International
Drive:
13 min
7.2 mi
Transit / Subway
-
Indian School/Central Ave
Drive:
6 min
2.8 mi
-
Campbell/Central Ave
Drive:
7 min
3.0 mi
-
Osborn/Central Ave
Drive:
7 min
3.0 mi
-
Thomas/Central Ave
Drive:
7 min
3.4 mi
-
Central Ave/Camelback
Drive:
9 min
3.8 mi
Universities
-
Drive:
9 min
4.0 mi
-
Drive:
9 min
5.2 mi
-
Drive:
9 min
5.4 mi
-
Drive:
10 min
6.3 mi
Parks & Recreation
-
Steele Indian School Park
Drive:
5 min
2.2 mi
-
Tonto National Forest
Drive:
6 min
2.9 mi
-
Granada Park
Drive:
7 min
3.6 mi
-
Desert Storm Park
Drive:
7 min
3.7 mi
-
Margaret T. Hance Park
Drive:
7 min
5.1 mi
Shopping Centers & Malls
-
Walk:
5 min
0.3 mi
-
Walk:
6 min
0.3 mi
-
Walk:
16 min
0.9 mi
Schools
Public Elementary School
593 Students
(602) 664-7200
Grades PK-4
Public Elementary & Middle School
424 Students
(602) 664-7500
Grades PK-8
Charter High School
456 Students
(602) 745-3800
Grades 9-12
Public High School
2,238 Students
(602) 764-7000
Grades 9-12
Public High School
276 Students
(602) 764-5700
Grades 9-12
Private Elementary & Middle School
534 Students
(602) 368-5253
Grades PK-8
Private Elementary, Middle & High School
(602) 230-0010
Grades 2-12
Private Elementary & Middle School
141 Students
(602) 956-9330
Grades PK-8
Similar Nearby Apartments with Available Units
-
= This Property
-
= Similar Nearby Apartments
Walk Score® measures the walkability of any address. Transit Score® measures access to public transit. Bike Score® measures the bikeability of any address.
Learn How It Works
Detailed Scores
Rent Ranges for Similar Nearby Apartments.
Other Available Apartments
Popular Searches
Phoenix Apartments for Rent in Your Budget








