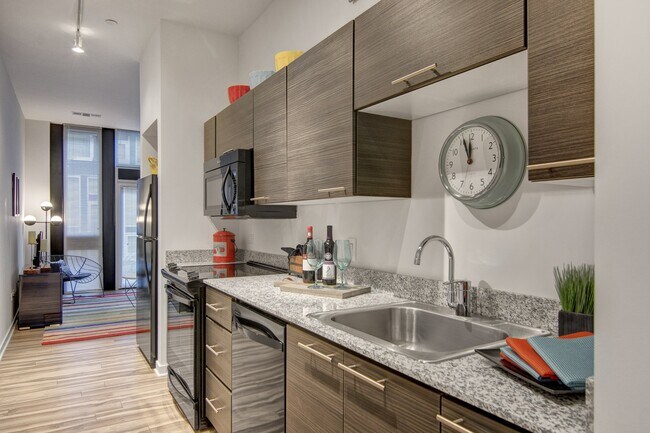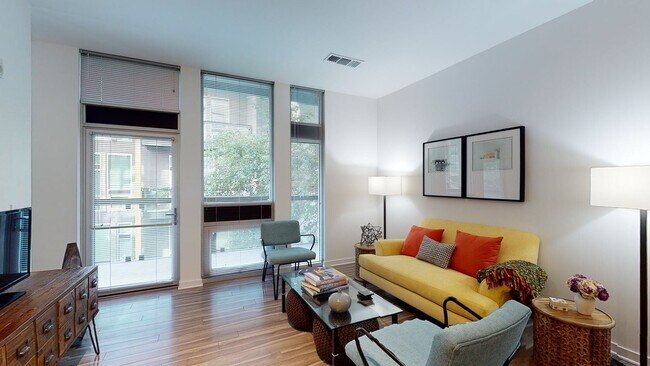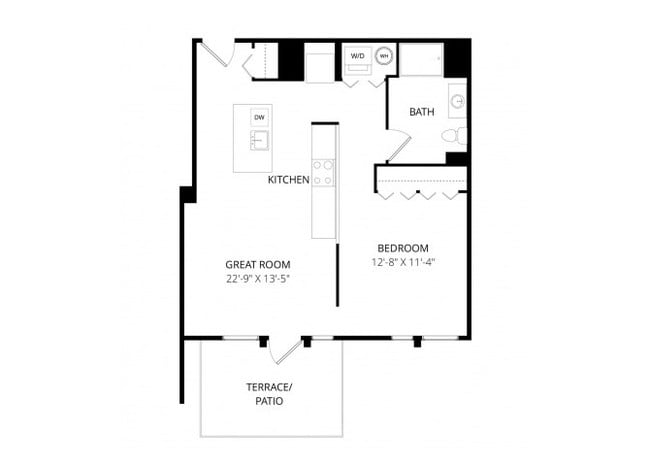Last Updated: 11 Hrs. Ago
Monthly Rent
No Availability
Beds
Studio - 1
Baths
1
Studio, 1 Bath
578 Avg Sq Ft
No Availability
1 Bed, 1 Bath
712 Avg Sq Ft
No Availability
* Price shown is base rent. Excludes user-selected optional fees and variable or usage-based fees and required charges due at or prior to move-in or at move-out. View Fees and Policies for details. Price, availability, fees, and any applicable rent special are subject to change without notice.
Note: Price and availability subject to change without notice.
Note: Based on community-supplied data and independent market research. Subject to change without notice.
Lease Terms
12 - 15 Month Leases
Expenses
Recurring
- $200
Pet Deposit:
- $200
Pet Fee:
- $25
Monthly Pet Fee:
- $25
Cat Rent:
- $25
Dog Rent:
One-Time
- $200
Cat Fee:
- $200
Cat Deposit:
- $200
Dog Fee:
- $200
Dog Deposit:
About The Trend at 51
Discover upscale living at The Trend at 51 Apartments in Phoenix, AZ. Choose from studio, 1, or 2-bedroom pet-friendly apartments featuring a kitchen with granite countertops, custom cabinetry, and a full suite of appliances. Youll love your homes additional touches, like high ceilings, large windows, and a private patio. Living here will also give you access to our rooftop pool, fitness center, and social room with arcade games and ping pong. Our pet-friendly community provides ample green space for your furry friends.Youll live in Phoenixs Camelback Colonnade neighborhood and have access to popular restaurants, cafes, parks, and more! Local colleges and universities are nearby via the US-17 or public transit. Youll be in a vibrant area near Desert Storm Park, the Shops at Town & Country, Piestewa Peak, and The Phoenix Mountain preserve for hiking and great views.You belong at The Trend at 51 Apartments in Phoenix, AZ!
The Trend at 51 is located in
Phoenix, Arizona
in the 85016 zip code.
This apartment community was built in 2015 and has 4 stories with 191 units.
Special Features
- 14’0 sloped ceilings on top floor
- Air conditioned corridors
- Billiard, ping pong, and shuffleboard
- 9’4″ – 10’4″ ceilings in typical apartme
- Convenient trash room with chute
- Immediately adjacent to a 10-acre city park
- Park-loving pet owners
- Solid core interior wood doors
- Whirlpool Energy Star Appliance Package
- 9 Ft. Ceilings
- Contemporary Cabinets
- Ping Pong Table
- Rooftop sundeck with fire pit
- Stainless Steel single-bowl kitchen sink
- Trash Chutes
- BBQ Gas Grills
- Beautiful open floor plans
- Coffee Bar
- Grohe faucets throughout
- Hardwood Floors
- Porcelain tops with integral sink
- Rooftop sundeck with 2 fire pits
- Structured parking deck
- 24-Hour Rooftop Fitness Center and Yoga Room
- 9 Ft. - 14 Ft. Ceilings
- Amenity area w/ mountain and city views
- Cox Quick Connect
- Energy Efficient Washer and Dryer in Every Home
- Floating hardwood floors
- Guest parking
- Italian designed Lineabeta accessories
- Large Balconies & Patios
- Swimming pool with island sun deck
- Adjacent to a 10-acre city park
- Bathrooms include marble tile and designer fixtures and finishes
- Expansive balconies and terraces
- Granite Countertops
- Marble tile bathroom
- Multiple gas fired BBQ grills
- Online Payments Available
- Wall-mounted vanities
- Wi-Fi access in all public areas
- Air Conditioner
- Bicycle storage within the garage
- Designer Faucets Throughout
- Euro-Style Cabinets
- Fitness center w/ cardio equipment
- Granite countertops and backsplashes
- Smoke-Free Community
- Unprecedented location
- Billiards Room
- Camelback Mountain Views
- Energy Star High-Design Black Appliance Package
- Pet-friendly
- Piestewa Peak Views
- Shuffleboard Table
Floorplan Amenities
- High Speed Internet Access
- Wi-Fi
- Air Conditioning
- Heating
- Smoke Free
- Cable Ready
- Trash Compactor
- Tub/Shower
- Sprinkler System
- Wheelchair Accessible (Rooms)
- Dishwasher
- Ice Maker
- Granite Countertops
- Island Kitchen
- Eat-in Kitchen
- Kitchen
- Microwave
- Oven
- Range
- Refrigerator
- Freezer
- Hardwood Floors
- Carpet
- Tile Floors
- High Ceilings
- Vaulted Ceiling
- Views
- Walk-In Closets
- Linen Closet
- Double Pane Windows
- Window Coverings
- Balcony
- Patio
- Deck
Parking
Surface Lot
Assigned Parking
Garage
Other
Pet Policy
Dogs Allowed
Breed restrictions apply
Up to 2 pets per home are welcome.
- $200 Deposit
- $25 Monthly Pet Rent
- $200 Fee
- 2 Pet Limit
Cats Allowed
None
Up to 2 pets per home are welcome.
- $200 Deposit
- $25 Monthly Pet Rent
- $200 Fee
- 2 Pet Limit
Airport
-
Phoenix Sky Harbor International
Drive:
14 min
8.1 mi
Transit / Subway
-
Central Ave/Camelback
Drive:
5 min
2.3 mi
-
7Th Ave/Camelback
Drive:
5 min
2.5 mi
-
Campbell/Central Ave
Drive:
5 min
2.5 mi
-
Indian School/Central Ave
Drive:
6 min
2.9 mi
-
Osborn/Central Ave
Drive:
8 min
3.5 mi
Universities
-
Drive:
11 min
4.5 mi
-
Drive:
10 min
6.1 mi
-
Drive:
14 min
6.1 mi
-
Drive:
11 min
6.3 mi
Parks & Recreation
-
Desert Storm Park
Drive:
3 min
1.6 mi
-
Granada Park
Drive:
5 min
2.1 mi
-
Steele Indian School Park
Drive:
6 min
2.7 mi
-
Tonto National Forest
Drive:
6 min
2.8 mi
-
Dreamy Draw Recreation Area
Drive:
10 min
7.0 mi
Shopping Centers & Malls
-
Walk:
11 min
0.6 mi
-
Walk:
13 min
0.7 mi
-
Walk:
15 min
0.8 mi
Military Bases
-
Drive:
15 min
7.9 mi
-
Drive:
36 min
19.1 mi
Schools
Public Elementary & Middle School
913 Students
(602) 664-7100
Grades 5-8
Public Elementary School
733 Students
(602) 664-7400
Grades PK-4
Charter Middle & High School
102 Students
(602) 241-7876
Grades 7-12
Public High School
2,135 Students
(602) 764-6500
Grades 9-12
Public High School
276 Students
(602) 764-5700
Grades 9-12
Private Elementary & Middle School
(602) 265-7885
Grades PK-7
Private Elementary, Middle & High School
(602) 230-0010
Grades 2-12
Similar Nearby Apartments with Available Units
-
= This Property
-
= Similar Nearby Apartments
Walk Score® measures the walkability of any address. Transit Score® measures access to public transit. Bike Score® measures the bikeability of any address.
Learn How It Works
Detailed Scores
Rent Ranges for Similar Nearby Apartments.
Other Available Apartments
Popular Searches
Phoenix Apartments for Rent in Your Budget














