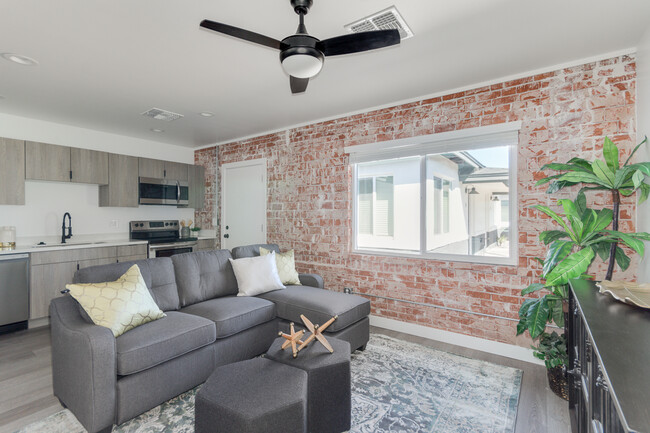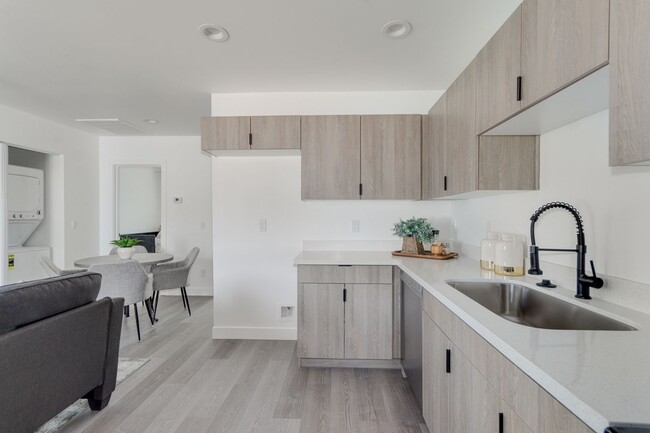Monthly Rent
No Availability
Expenses
One-Time
- $0
Administrative Fee:
- $50
Application Fee Per Applicant:
Utilities Included
- Water
- Trash Removal
- Sewer
About The Chelsea Apartments
Welcome to The Chelsea!! Beautifully remodeled 2 Bedroom 1 bath and 1 bedroom 1 bathroom apartments. New bathtub and shower surrounds. Remodeled kitchen with new stainless-steel appliances. Very modern units. All units come with their own washer and dryer.
Interior boasts:
• Original exposed red brick accent walls creating a modern NY vibe!
• Kitchen is outfitted with quartz counters
• Generous cabinetry
• Full-size stainless-steel appliances with built in microwaves.
• Well-proportioned bedrooms
• Large closets
• Ceiling fans
• Vinyl wood flooring
• Subway tile shower wall
• Central heat & air conditioning
• Subway tile tub surround
• Full-size stackable washer/dryer in units
• New kitchens with Quartz countertops
• Dual Pane windows
• All black fixtures for an amazing ‘pop’!
All units face the courtyard with security gates into the complex and includes assigned parking space. Units are available in 1 bedroom/1 bath and 2 bedroom/1 bath floor plans.
Enjoy many restaurants, shopping venues, and entertainment! Fantastic location with easy access to the 51.
. Call and schedule your personal tour today!
Darylann
Jesse
The Chelsea Apartments is located in
Phoenix, Arizona
in the 85016 zip code.
This apartment community was built in 1945 and has 1 story with 12 units.
Special Features
- Original Exposed Red Brick Accent Walls
- water/sewer/trash $50.00 RUBS
- Water/Sewer/Trash $50
Floorplan Amenities
- Washer/Dryer
- Air Conditioning
- Heating
- Ceiling Fans
- Smoke Free
- Cable Ready
- Storage Space
- Tub/Shower
- Dishwasher
- Disposal
- Granite Countertops
- Stainless Steel Appliances
- Kitchen
- Microwave
- Oven
- Range
- Refrigerator
- Freezer
- Vinyl Flooring
- Family Room
- Double Pane Windows
Parking
Surface Lot
Assigned Parking
Pet Policy
Dogs Allowed
Small dogs only.
Airport
-
Phoenix Sky Harbor International
Drive:
11 min
6.1 mi
Transit / Subway
-
24Th St/Jefferson
Drive:
6 min
2.5 mi
-
24Th St/Washington
Drive:
6 min
2.9 mi
-
Thomas/Central Ave
Drive:
6 min
2.9 mi
-
Osborn/Central Ave
Drive:
6 min
3.2 mi
-
Encanto/Central Ave
Drive:
7 min
3.3 mi
Universities
-
Drive:
9 min
3.9 mi
-
Drive:
8 min
4.0 mi
-
Drive:
7 min
4.1 mi
-
Drive:
8 min
4.3 mi
Parks & Recreation
-
Steele Indian School Park
Drive:
7 min
3.3 mi
-
Tonto National Forest
Drive:
7 min
3.4 mi
-
Eastlake Park
Drive:
7 min
3.7 mi
-
Children's Museum of Phoenix
Drive:
8 min
4.2 mi
-
Desert Storm Park
Drive:
8 min
4.7 mi
Shopping Centers & Malls
-
Walk:
5 min
0.3 mi
-
Walk:
6 min
0.3 mi
-
Walk:
12 min
0.6 mi
Schools
Public Elementary & Middle School
477 Students
(602) 381-6020
Grades PK-8
Public Elementary & Middle School
359 Students
(602) 381-6180
Grades PK-8
Public High School
2,238 Students
(602) 764-7000
Grades 9-12
Private Elementary, Middle & High School
(602) 230-0010
Grades 2-12
Private Elementary & Middle School
(602) 956-9330
Grades PK-9
Private Elementary & Middle School
141 Students
(602) 956-9330
Grades PK-8
Similar Nearby Apartments with Available Units
-
= This Property
-
= Similar Nearby Apartments
Walk Score® measures the walkability of any address. Transit Score® measures access to public transit. Bike Score® measures the bikeability of any address.
Learn How It Works
Detailed Scores
Rent Ranges for Similar Nearby Apartments.
Other Available Apartments
Popular Searches
Phoenix Apartments for Rent in Your Budget






