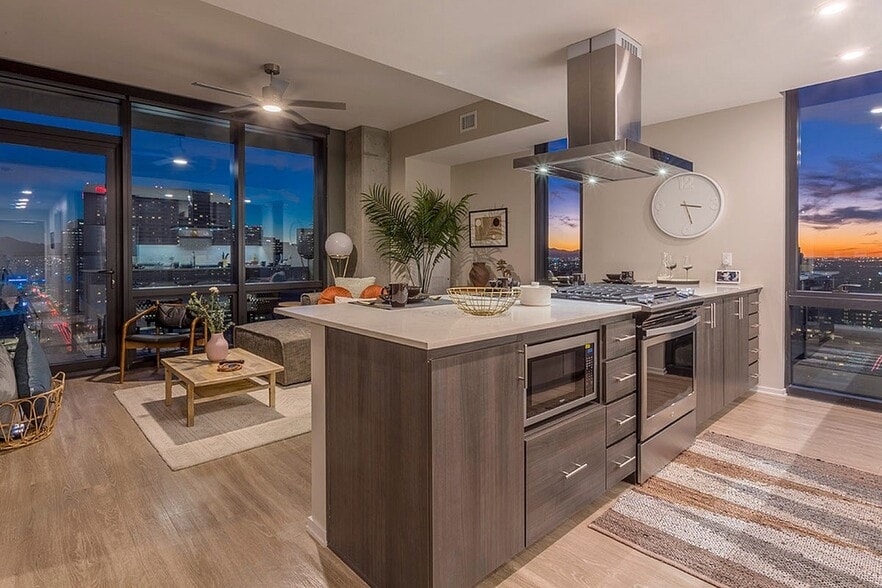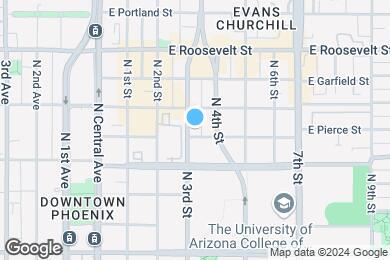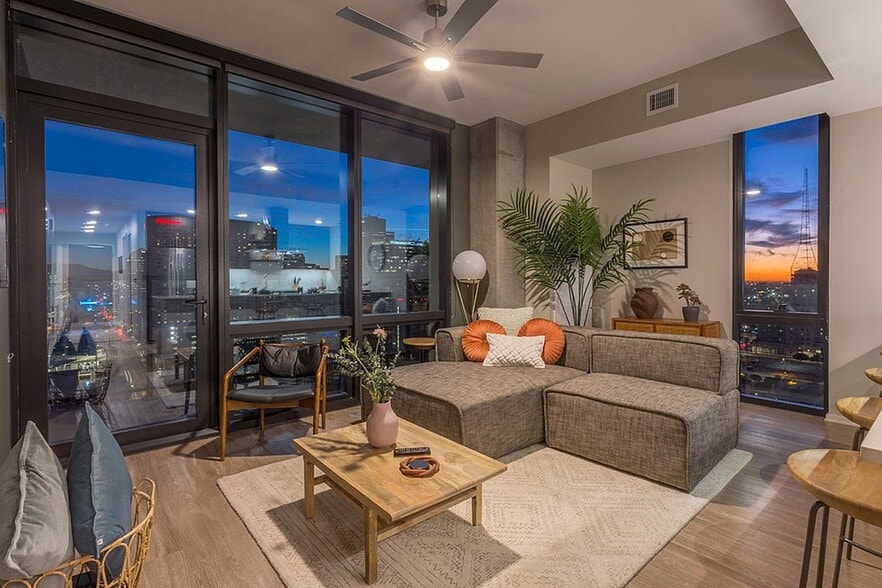Public Elementary & Middle School
It's time to meet the modern home of your dreams. Say hello to Altura, our high-rise community that brings you laid-back luxury living in a vibrant Phoenix locale. No matter which layout you choose, our pet-friendly studio, one, and two bedroom apartments deliver incredible convenience and style, right down to the very last detail. And the perks don't end there - you also get access to a resort-inspired amenity package that makes life here feel like a permanent vacation. So what are you waiting for? Start your next chapter at Altura today.
Altura is located in Phoenix, Arizona in the 85004 zip code. This apartment community was built in 2019 and has 30 stories with 257 units.



