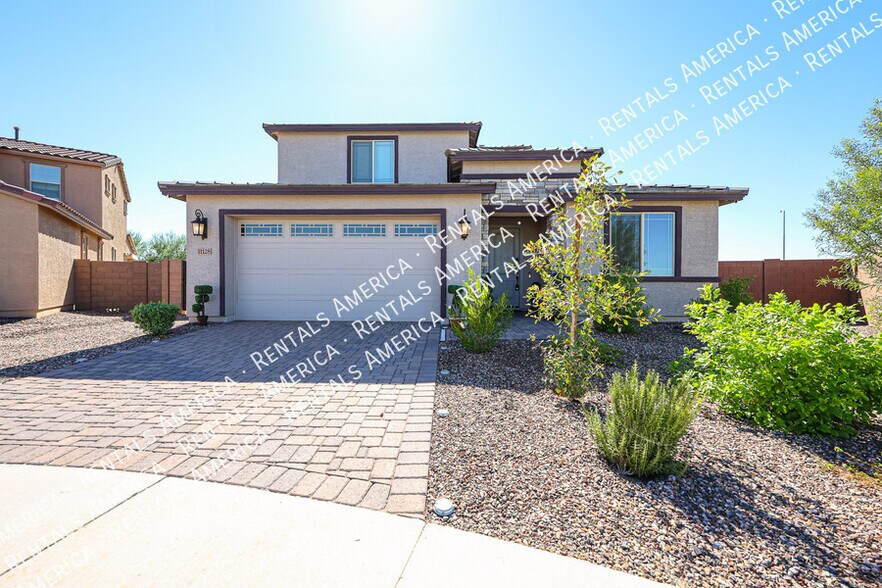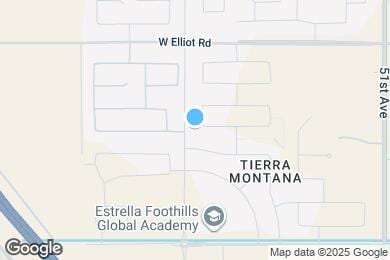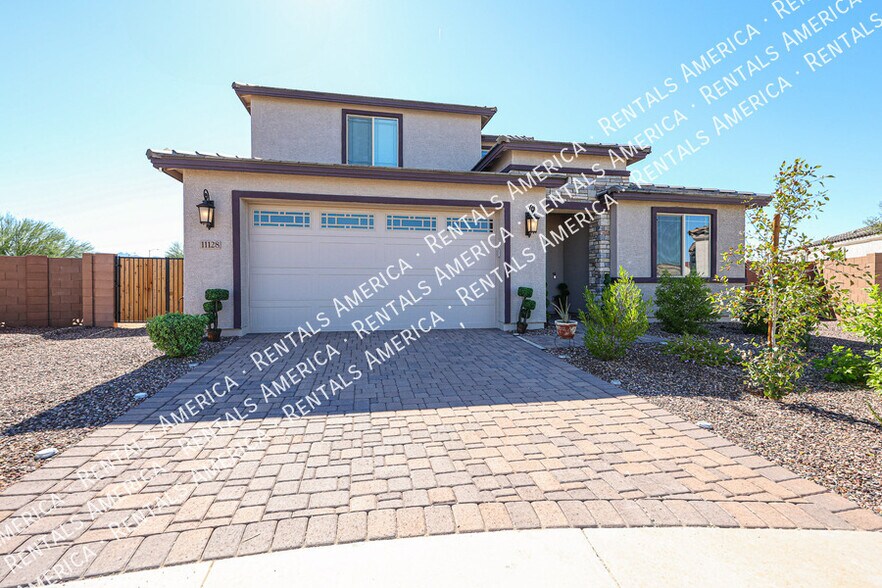Public Elementary & Middle School
Situated in a new neighborhood, this home sits on the largest corner lot of a 2025 new community.The home offers rare privacy and beautifully upgraded living spaces with lovely Estrella mountain views. With four bedrooms plus a flexible study, the layout is designed for both comfort and versatility. The main level welcomes you with French castle inspired details, beamed ceilings, elegant tile, and a crystal modern chandelier that scatters light across the twenty foot high ceiling great room. The gourmet kitchen is the heart of the home, showcasing numerous upgrades: marble backsplash, thick quartz counters, an oversized island, a touchless gold faucet, and smart connect appliances, including a high-end refrigerator with cameras, touchscreen display, and alkaline water filtration. The primary suite feels like a retreat, featuring a frameless walk-in rain shower, soaking tub, dual sinks, and upgraded tile. Secondary bedrooms are spacious and thoughtfully finished with plush carpet padding, blackout blinds, and modern ceiling decorative fans. A fully upgraded laundry room and a three-car insulated garage with epoxy floors and sink add convenience and style. Step outside to a private backyard with a covered patio, low-maintenance landscaping on automatic irrigation. A dedicated shed protects the HVAC system for efficiency and longevity. With a whole-home high-tech water treatment system, smart locks, integrated speakers, and upgraded finishes throughout, this property offers a perfect blend of luxury, comfort, and modern living. New Modern washer and dryer. Pets allowed One Time Admin Fee: $300, Pet Deposit: $300/pet (if applicable), Service Fee: 2%. $39/month Resident Benefits Package, Helping Heroes Discount Available! Carpet Cats Allowed Disposal Dogs Allowed Dryer Garage Pets Allowed Washer
11128 S 54th Ln is located in Phoenix, Arizona in the 85339 zip code.



































