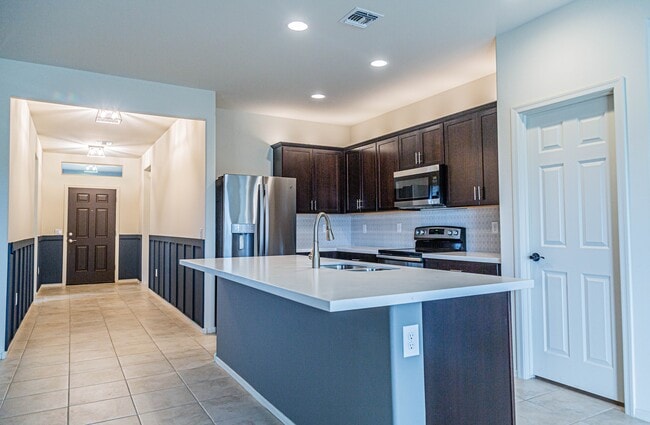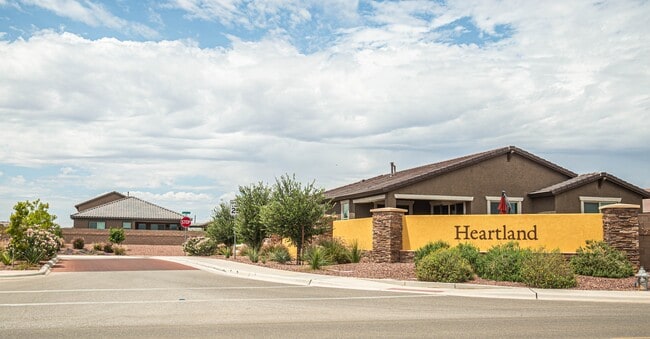Public Elementary School
Experience the perfect fusion of sophistication and functionality in this flawless 2,142 sq ft, 4-bedroom, 2-bathroom + den home, nestled on a prime lot in Gladden Farms, steps away from scenic walking trails and a beautiful park. The inviting and chic interiors provide an ideal canvas for your personal touch, with an open floor plan that effortlessly connects each room. The heart of the home is the great room, seamlessly integrating the living, kitchen, and dining spaces. The well-appointed kitchen features exquisite wood cabinetry, striking quartz countertops, stainless steel appliances, a breakfast bar, and a walk-in pantry. Adjacent to the kitchen, the casual dining area offers convenient access to the patio through sliding doors. The secluded primary suite boasts a generous walk-in closet and a meticulously maintained bathroom with dual vanities and a walk-in shower. Three additional bedrooms plus a den/flex space offer flexibility to suit various needs. Step onto the covered back patio to savor breathtaking mountain views, leading to the meticulously crafted backyard with artificial turf and low-maintenance landscaping. The master-planned community of Gladden Farms spans over 850 acres of green space, boasting 30 parks, 11 miles of walking paths and trails, and 24 playgrounds. Residents can indulge in a splash pad and numerous picnic and BBQ areas for entertainment and friends. Gladden Farms fosters a vibrant and inclusive community, offering convenient access to recreational amenities, top-tier schools, a modern hospital and healthcare center, and various local and national retailers and restaurants. This is a rare opportunity to embrace a lifestyle of luxury, convenience, and community in the heart of Gladden Farms. -- Please take note of the following requirements: Total Monthly Payment (Rent + $59.95 RBP) If you provide your own insurance policy, the RBP cost will be reduced by the amount of the insurance premium billed by Second Nature Insurance Services (NPN No. 20224621). - A 12-month lease is required - Tenants are responsible for paying utilities All proposed occupants over the age of 18 must submit a completed and signed application. Please ensure that all fields are filled in, as incorrect or missing information will disqualify you as a prospective renter. A $75.00 screening fee is required with each application for the purpose of running credit and eviction reports. Fees must be paid online before applications will be considered. Applicants must have a credit report that demonstrates a willingness to pay financial obligations in a timely fashion, or a FICO score of at least 625 or a favorable debt to income ratio. No records of eviction are permitted. Favorable responses from references and previous landlords are required. Applicants will be denied if they have a conviction for any type of crime that would be considered a threat to real property or the ability of other residents to peacefully enjoy the premises. Required Documents: - Picture I.D. (Driver's license, Green Card, or Passport) - Social Security - Proof of Income: Current paystubs or an official letter from your employer on company letterhead should be attached to the application. For self-employed or 1099 applicants, your last two years of tax returns are required. Experience the perfect fusion of sophistication and functionality in this flawless 2,142 sq ft, 4-bedroom, 2-bathroom + den home, nestled on a prime lot in Gladden Farms, steps away from scenic walking trails and a beautiful park. The inviting and chic interiors provide an ideal canvas for your personal touch, with an open floor plan that effortlessly connects each room. The heart of the home is the great room, seamlessly integrating the living, kitchen, and dining spaces. The well-appointed kitchen features exquisite wood cabinetry, striking quartz countertops, stainless steel appliances, a breakfast bar, and a walk-in pantry. Adjacent to the kitchen, the casual dining area offers convenient access to the patio through sliding doors. The secluded primary suite boasts a generous walk-in closet and a meticulously maintained bathroom with dual vanities and a walk-in shower. Three additional bedrooms plus a den/flex space offer flexibility to suit various needs. Step onto the covered back patio to savor breathtaking mountain views, leading to the meticulously crafted backyard with artificial turf and low-maintenance landscaping. The master-planned community of Gladden Farms spans over 850 acres of green space, boasting 30 parks, 11 miles of walking paths and trails, and 24 playgrounds. Residents can indulge in a splash pad and numerous picnic and BBQ areas for entertainment and friends. Gladden Farms fosters a vibrant and inclusive community, offering convenient access to recreational amenities, top-tier schools, a modern hospital and healthcare center, and various local and national retailers and restaurants. This is a rare opportunity to embrace a lifestyle of luxury, convenience, and community in the heart of Gladden Farms. -- Please take note of the following requirements: Total Monthly Payment (Rent + $59.95 RBP) If you provide your own insurance policy, the RBP cost will be reduced by the amount of the insurance premium billed by Second Nature Insurance Services (NPN No. 20224621). - A 12-month lease is required - Tenants are responsible for paying utilities All proposed occupants over the age of 18 must submit a completed and signed application. Please ensure that all fields are filled in, as incorrect or missing information will disqualify you as a prospective renter. A $75.00 screening fee is required with each application for the purpose of running credit and eviction reports. Fees must be paid online before applications will be considered. Applicants must have a credit report that demonstrates a willingness to pay financial obligations in a timely fashion, or a FICO score of at least 625 or a favorable debt to income ratio. No records of eviction are permitted. Favorable responses from references and previous landlords are required. Applicants will be denied if they have a conviction for any type of crime that would be considered a threat to real property or the ability of other residents to peacefully enjoy the premises. Required Documents: - Picture I.D. (Driver's license, Green Card, or Passport) - Social Security - Proof of Income: Current paystubs or an official letter from your employer on company letterhead should be attached to the application. For self-employed or 1099 applicants, your last two years of tax returns are required.
12640 N Wildrose Dr is located in Marana, Arizona in the 85653 zip code.
























































