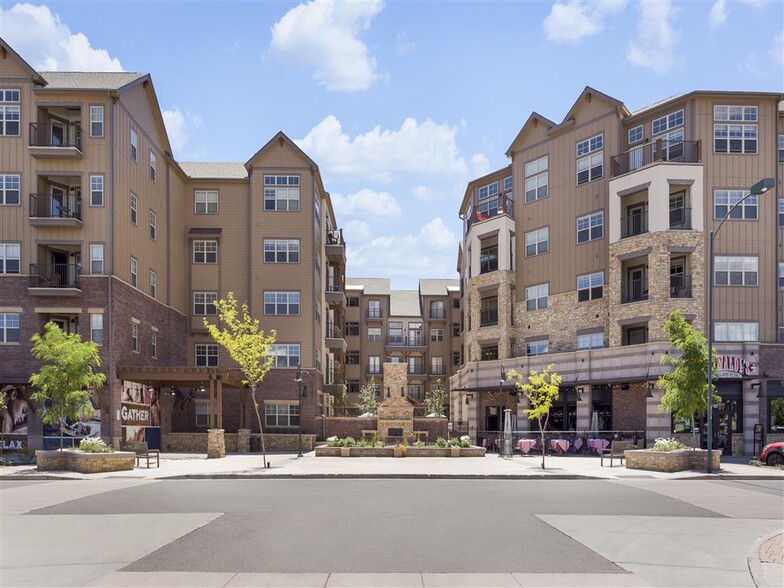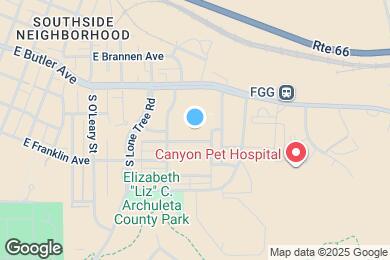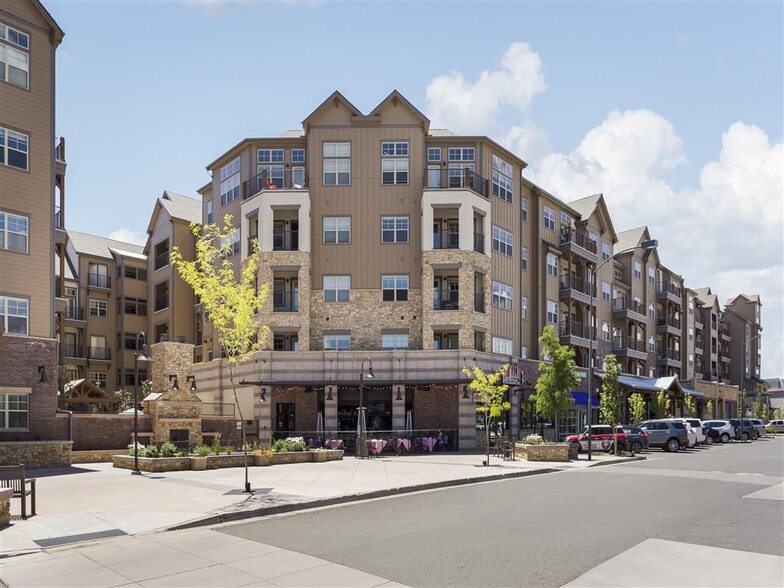Public Elementary, Middle & High School
Rustic and modern, the ambiance at Village at Aspen Place Apartments provides the peak of luxury living in Flagstaff, Arizona. Not only do residents have seamless access to dining, shopping and entertainment, we are located adjacent to the Historic Flagstaff District, our resort style ameneities are unparalleled by any other apartment community in the area. Here, you'll find an oasis of serenity with a maintenance-free lifestyle where you'll find that we value comfort, convenience and satisfaction above all else. At Village at Aspen Place Apartments, we guarantee the Flagstaff lifestyle you've always dreamed of.
Village at Aspen Place is located in Flagstaff, Arizona in the 86001 zip code. This apartment community was built in 2014 and has 5 stories with 226 units.



