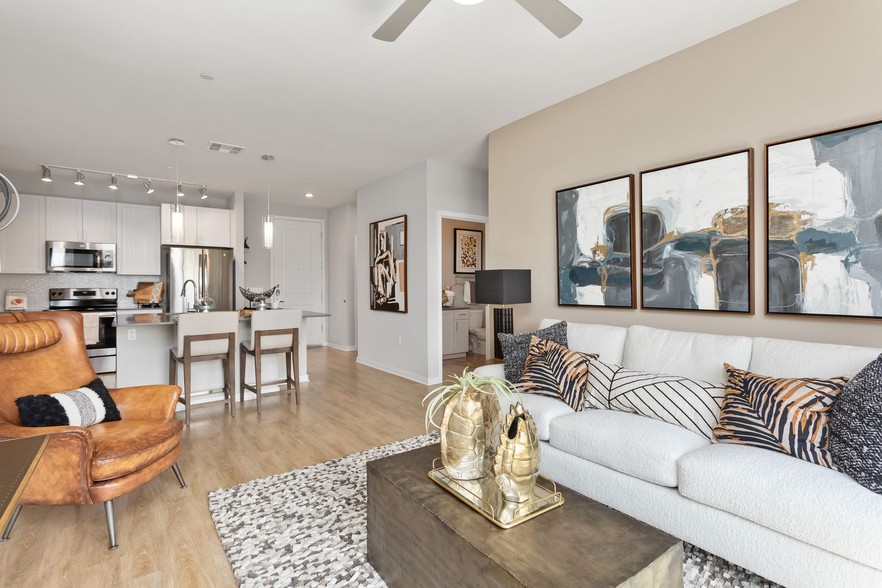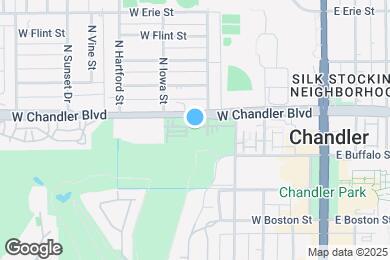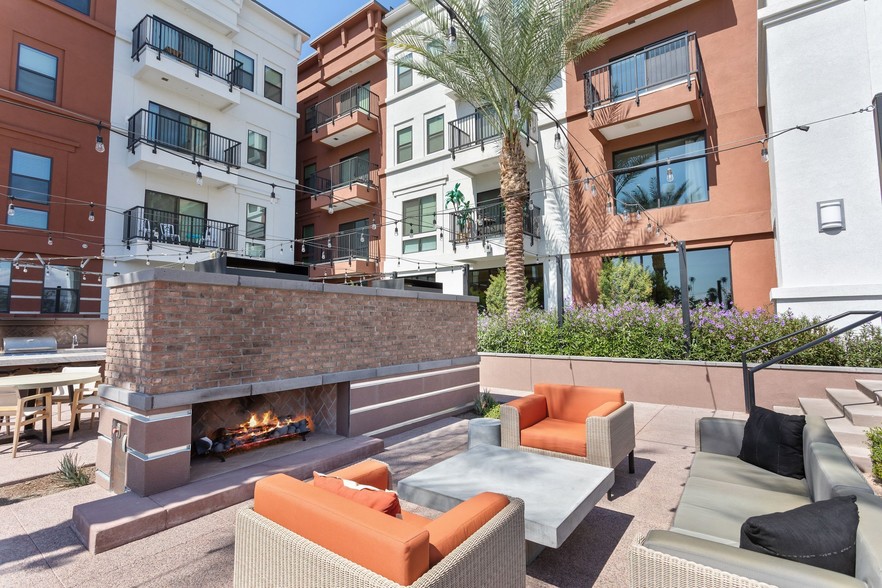Public Elementary School
The undeniable appeal of city life coupled with abundant suburban comfort, a community outfitted for energetic living, and spacious, artfully designed home interiors - Summit at San Marcos offers all of this. Lease a modern 1-, 2-, or 3-bedroom floor plan to experience a lofty standard of apartment living. You'll be situated near great Chandler retailers, restaurants, and entertainment spots, while our community itself is ideal for evening socializing and anytime gatherings with friends and neighbors.
Summit at San Marcos is located in Chandler, Arizona in the 85225 zip code. This apartment community was built in 2018 and has 4 stories with 273 units.



