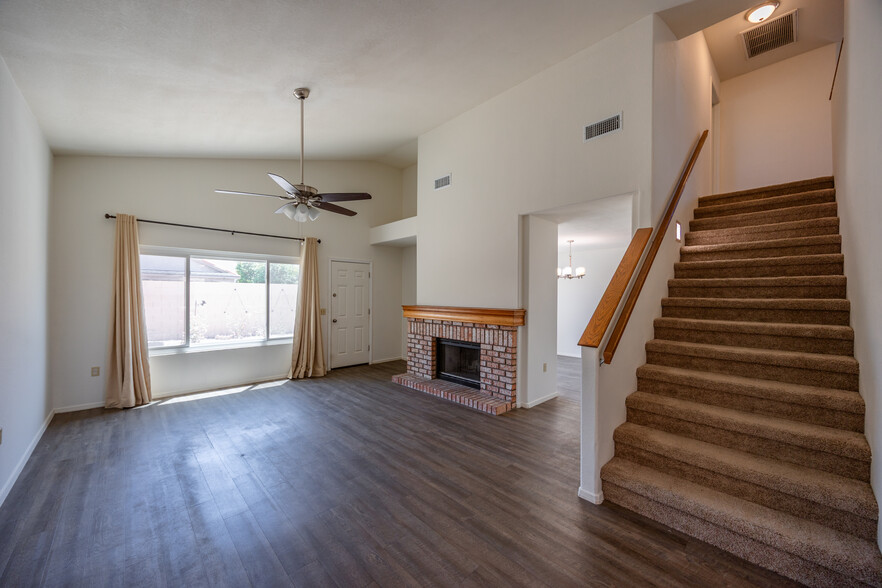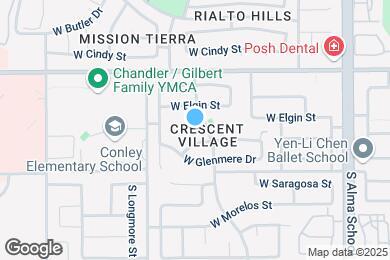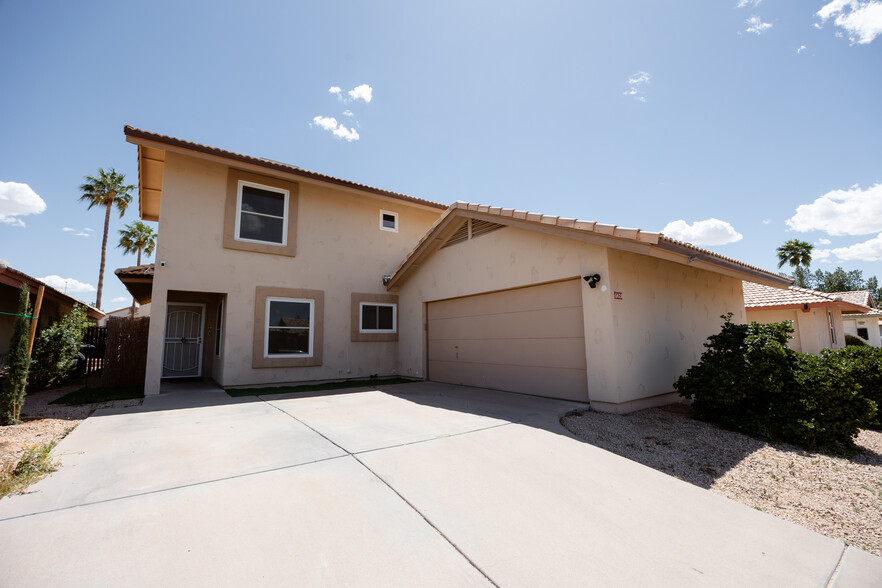Dr Howard K Conley Elementary School
Grades PK-6
681 Students
(480) 812-7000





































Note: Prices and availability subject to change without notice.
Contact office for Lease Terms
Chandler living – 1st Floor Master Suite, Loft, and Private Pool! Welcome to this spacious 3-bedroom, 2.5-bath home nestled in Chandler's desirable Crescent Village community. With 1,951 square feet of stylish living space, this residence offers a blend of comfort and elegance, starting with luxury vinyl plank flooring, two-tone interior paint, vaulted ceilings, and ceiling fans throughout for year-round comfort. A cozy fireplace anchors the main living area, while the formal dining room and eat-in kitchen with breakfast bar provide the perfect setting for entertaining. The kitchen is beautifully appointed with a farm sink, granite countertops, stainless steel appliances, and Argon-filled double hung windows and patio door that bring in plenty of natural light. The first-floor master suite is a private retreat, complete with a full en-suite bathroom, dual sinks, a separate soaking tub and shower, a spacious walk-in closet, and direct exterior access. Upstairs, you'll find a versatile loft living area and two additional bedrooms along with an updated bathroom. The laundry area comes equipped with a washer and dryer for added convenience. Step outside to a serene covered patio that overlooks a Pebble Tec pool, ideal for relaxing or entertaining. Enjoy access to Crescent Village community amenities, including a basketball court, tennis court, park, and playground. A 2-car garage completes this exceptional home. Conveniently located near Chandler Regional Medical Center and the new Banner Hospital systems, this home is also close to major employers, shopping centers, and top-rated schools, making it an ideal choice for professionals and families alike. ANIMALS No animals. UTILITIES Electric: SRP Gas: NA Water/Sewer/Trash: City of Chandler OTHER SERVICES Pool Service: Paid by owner Lawncare: Paid by owner Rooms and Interior . Loft layout . Vaulted ceiling . Carpet floors . Fireplace . Family room . Living room . Dining room . Formal dining room . Walk-in closet . Ceiling fans . Master bath Kitchen and Bath . Granite kitchen counters . Electric stove/oven . Vinyl floors . Eat-in kitchen . Breakfast bar . Stainless steel appliances . Dishwasher . Refrigerator . Microwave . Garbage disposal . Pantry . Soaking tub . Separate tub and shower Utilities and Extras . Central heat . Central air conditioning . Garage parking . Washer/dryer included . Cable ready . Internet access available . Not furnished Building and Surroundings . Back porch . Private patio . Yard . Fenced yard . Swimming pool . Outdoor pool . Tennis court . Playground . Walking/biking trails . Basketball court . Park nearby Lease Terms . Tenant pays all electric . One year lease . No smoking . 6 parking spots . No dogs . Tenant pays trash removal . Tenant pays water/sewer Contact Us: J. Scott Property Management
1421 W Camino Ct is located in Chandler, Arizona in the 85224 zip code.
Grades K-12
205 Students
(480) 245-7920
Grades 7
8 Students
(480) 963-3307
Ratings give an overview of a school's test results. The ratings are based on a comparison of test results for all schools in the state.
School boundaries are subject to change. Always double check with the school district for most current boundaries.
Submitting Request
Many properties are now offering LIVE tours via FaceTime and other streaming apps. Contact Now: