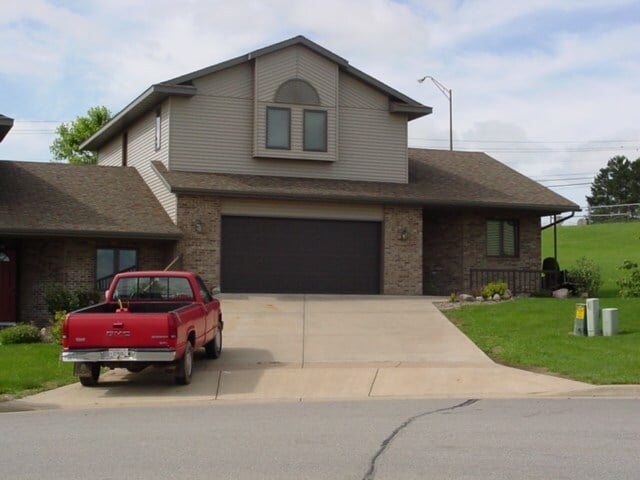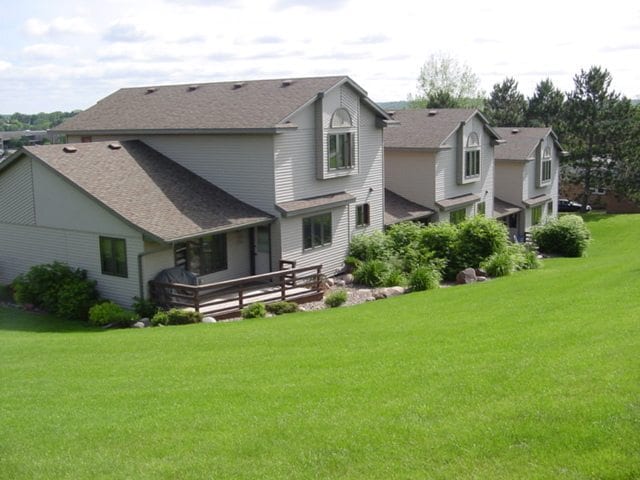Public Elementary School
3 Bedroom, 1 ¾ Bath, Dual sinks in full bath, second entrance from master bedroom to full bath, Double walk-in closets in master bedroom, Kitchen, dining room, living room, Executive office by the front door, laundry hookups with laundry sink on lower level, finished 2 car garage, wood deck, Cable TV hookups in bedrooms & living room, basement Room Size Level Kitchen 10' x 10' Main Dining Room 14' x 13' Main ¾ Bath 6' x 6' Main Living Room 15' x 16' Main Executive office 11' x 11' Main Bedroom 1 18' x 12' Upper Bedroom 2 15' x 11' Upper Bedroom 3 12' x 11' Upper Full Bath 9' x 8' Upper Basement 29' x 16' Lower Garage 24' x 21' Main Gas forced air heat with central air conditioning, Gas water heater, Two car garage with electric openers. Appliances Included: Refrigerator, Stove, Dishwasher, Microwave, Disposal in sink Average Utilities: Monthly Average-Based on 1 adult $73 / month - Electric $50 / month - Gas $115-$140 quarterly - Water & Sewer One Year Lease Utilities & snow removal are tenant's responsibility. Lawn & shrub care are landlord's responsibility. ** NO PETS **
1509 Kenwood Dr is located in Wausau, Wisconsin in the 54401 zip code.














