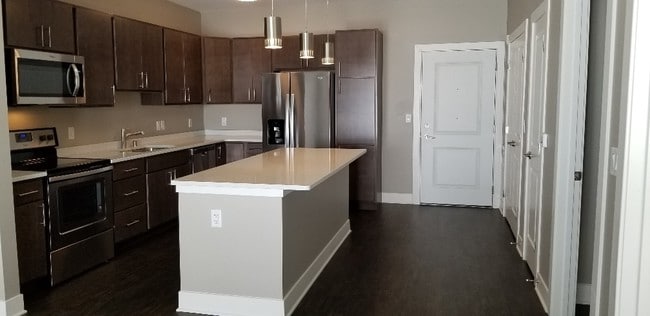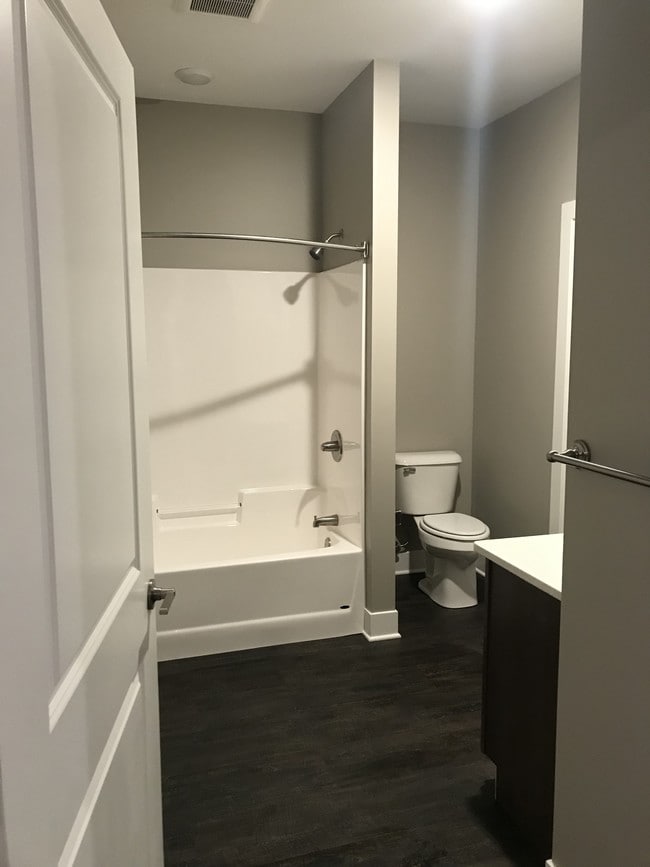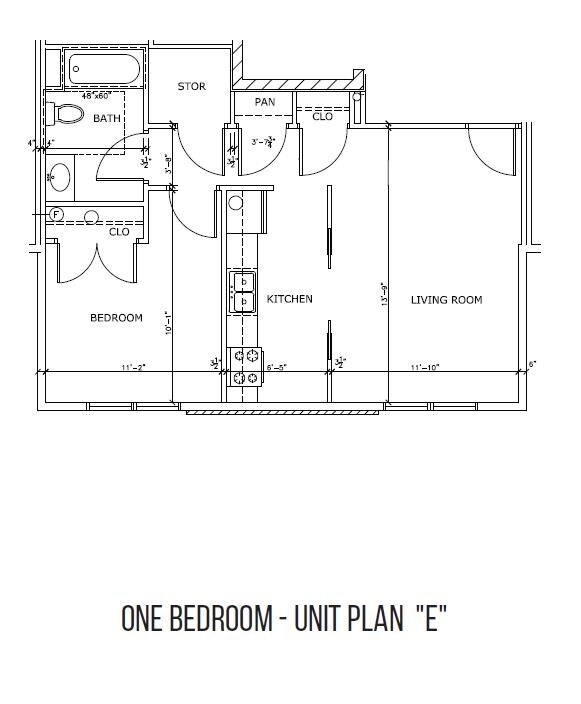Monthly Rent
No Availability
Beds
1 - 2
Baths
1 - 2
1 Bed, 1 Bath
720 Avg Sq Ft
No Availability
2 Beds, 2 Baths
1080 Avg Sq Ft
No Availability
* Price shown is base rent. Excludes user-selected optional fees and variable or usage-based fees and required charges due at or prior to move-in or at move-out. View Fees and Policies for details. Price, availability, fees, and any applicable rent special are subject to change without notice.
Note: Price and availability subject to change without notice.
Note: Based on community-supplied data and independent market research. Subject to change without notice.
Expenses
Recurring
- $0
Pet Deposit:
- $0
Pet Fee:
- $0
Pet Rent:
- $10
Storage Fee:
- $0
Cat Rent:
- $0
Dog Rent:
One-Time
- $0
Cat Deposit:
- $0
Dog Deposit:
About Panorama Estates
New with a View! Reserve your new home today!
Panorama Estates is located in a quiet rural setting on the edge of town on Highway 14 between Madison and La Crosse, WI. Enjoy the peaceful countryside with the convenience of being close to businesses, restaurants, parks, lakes and community activities. Choose from 1, 2 and 3 bedroom luxury apartments, offering expansive views of farmland, rolling hills and woods. Features include custom-built Amish cabinetry, stainless appliances, ice maker, in-home laundry, ceiling fans, walk-in closets and custom window coverings. Heated underground parking and use of the community room, lounge area, activity room and fitness center are included at no additional cost. Locally owned. Make your new home with us!
Watch the 2018 Groundbreaking Video
Panorama Estates is located in
Richland Center, Wisconsin
in the 53581 zip code.
This apartment community was built in 2019 and has 3 stories with 45 units.
Special Features
- Luxury Vinyl Plank Flooring
- Carpeting
- Eco-Friendly On-Demand Hot Water
- Microwave
- View
- Air Conditioner
- BBQ/Picnic Area
- Dishwasher
- High Ceilings
- Wheelchair Access
- Custom-Built Amish Cabinetry
- Efficient Appliances
- Patio/Balcony
- Cable Ready
- Ceiling Fan
- Hardwood Floors
- Recycling
- Cart For Grocery Transfer To Apartment
- Electronic Thermostat
- Indoor Mailboxes
- Refrigerator
- Trash Chute
- Walk-In Showers And Bathtubs
- Washer/Dryer
- Disposal
- High Speed Internet Access
- Window Coverings
- Bike Racks
- Community Activities
- Extra Storage
- Large Closets
- Off Street Parking
Floorplan Amenities
- High Speed Internet Access
- Washer/Dryer
- Air Conditioning
- Heating
- Ceiling Fans
- Smoke Free
- Cable Ready
- Trash Compactor
- Storage Space
- Tub/Shower
- Handrails
- Intercom
- Sprinkler System
- Dishwasher
- Disposal
- Ice Maker
- Stainless Steel Appliances
- Island Kitchen
- Kitchen
- Microwave
- Oven
- Range
- Refrigerator
- Instant Hot Water
- Hardwood Floors
- Carpet
- Views
- Walk-In Closets
- Double Pane Windows
- Window Coverings
- Balcony
- Patio
Parking
Surface Lot
Garage
One underground parking space included. Additional parking is $25 per month.
Assigned Parking
Security
- Package Service
- Controlled Access
- Property Manager on Site
- Gated
Pet Policy
Pet policies are negotiable.
Parks & Recreation
-
Eagle Cave
Drive:
31 min
14.6 mi
Schools
Charter Elementary, Middle & High School
30 Students
(608) 647-6106
Grades K-12
Public Elementary School
129 Students
(608) 647-6351
Grades 1-5
Public Elementary School
143 Students
(608) 647-2511
Grades K
Public Elementary School
70 Students
(608) 583-2091
Grades PK-5
Public Middle & High School
563 Students
(608) 647-6131
Grades 7-12
Private Elementary & Middle School
126 Students
(608) 647-2422
Grades K-8
Private Elementary, Middle & High School
20 Students
(608) 647-6771
Grades K-12
Similar Nearby Apartments with Available Units
-
= This Property
-
= Similar Nearby Apartments
Walk Score® measures the walkability of any address. Transit Score® measures access to public transit. Bike Score® measures the bikeability of any address.
Learn How It Works
Detailed Scores
Other Available Apartments














