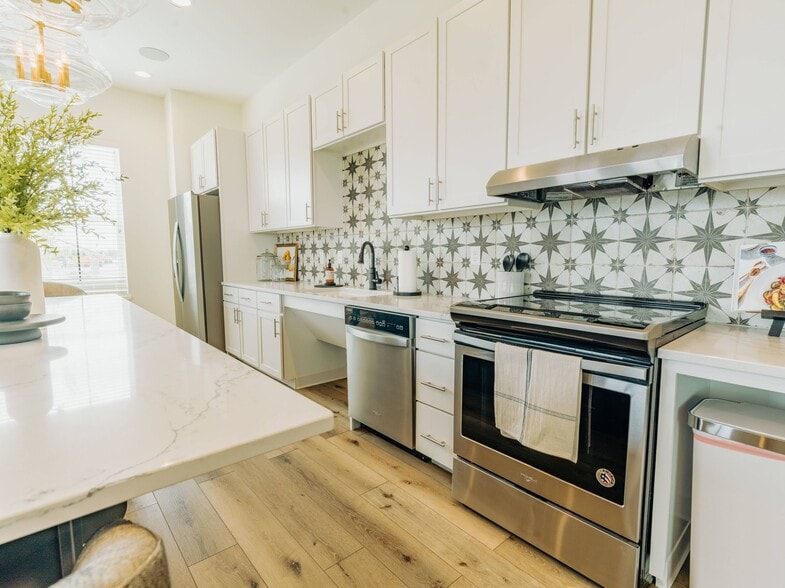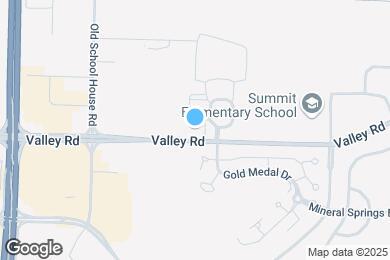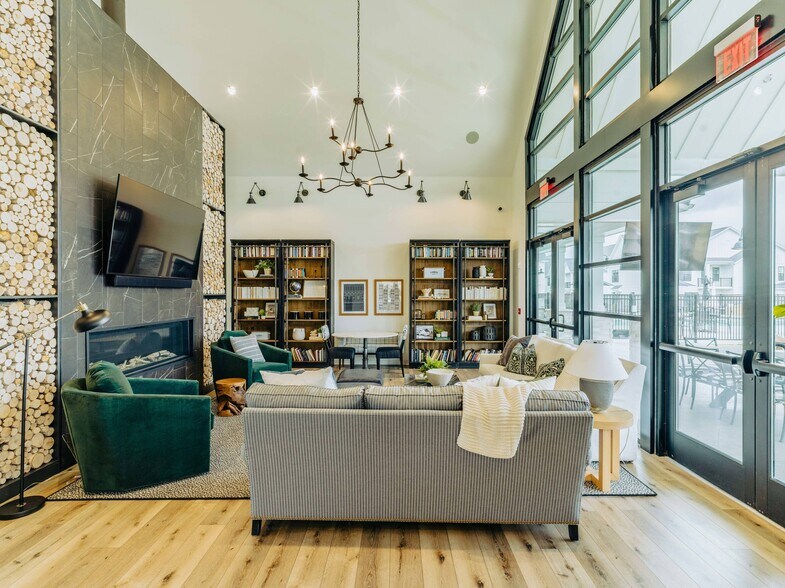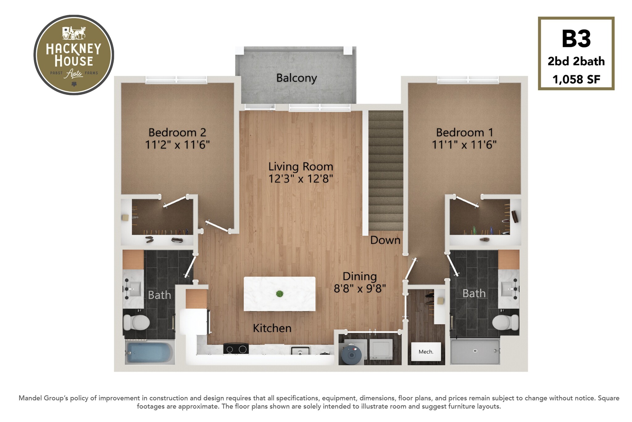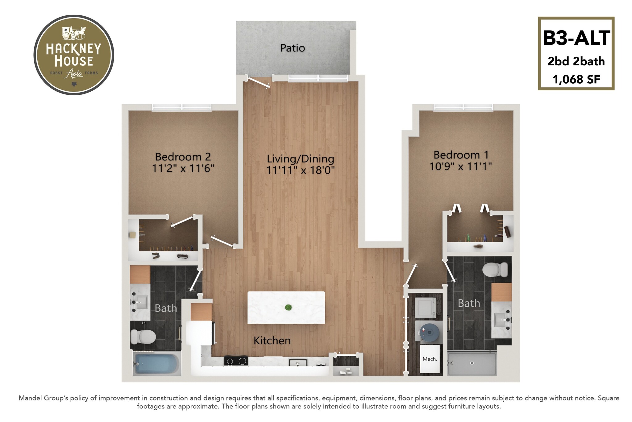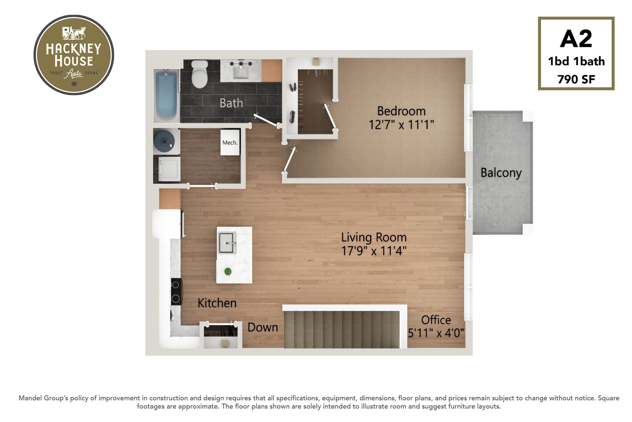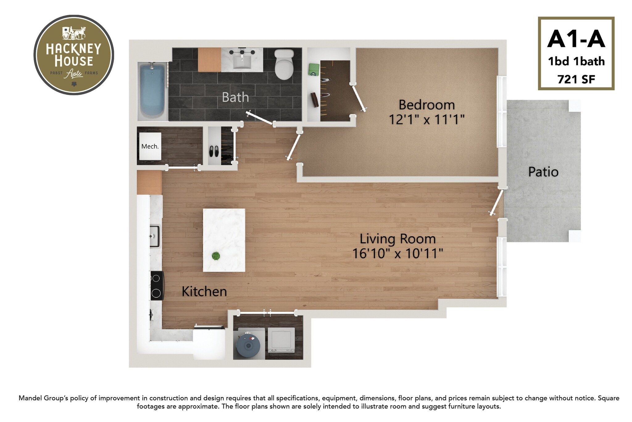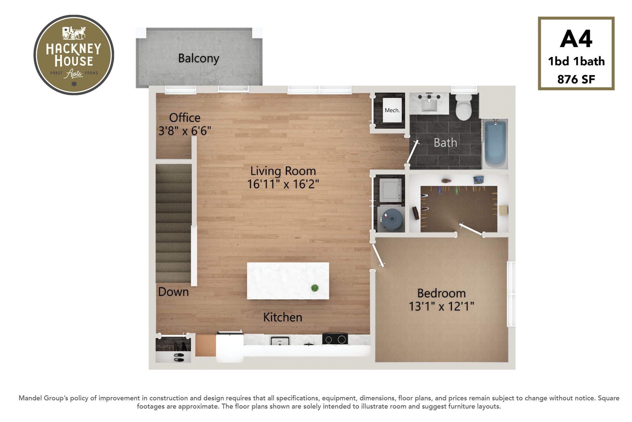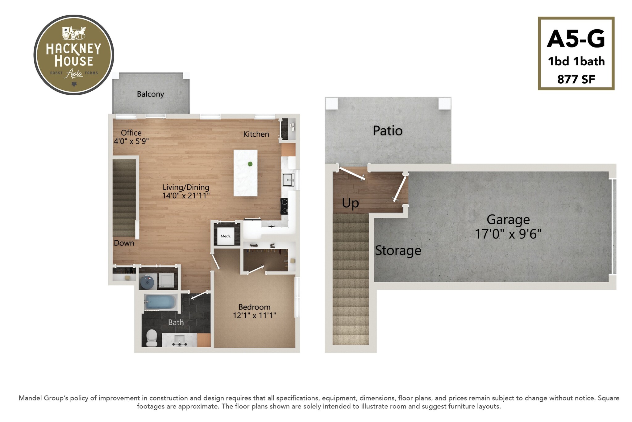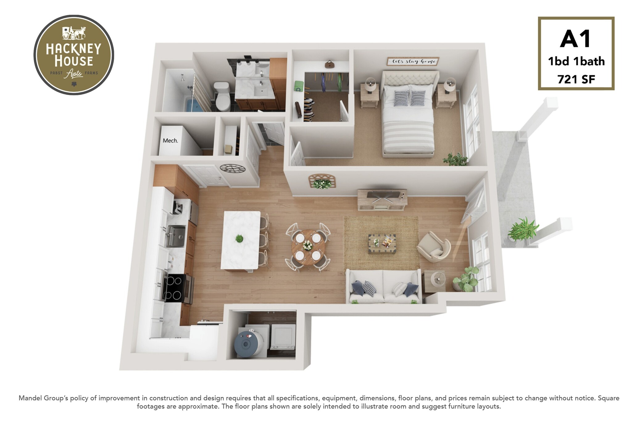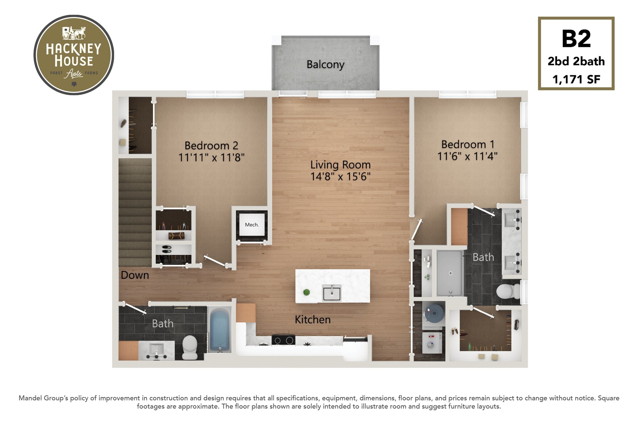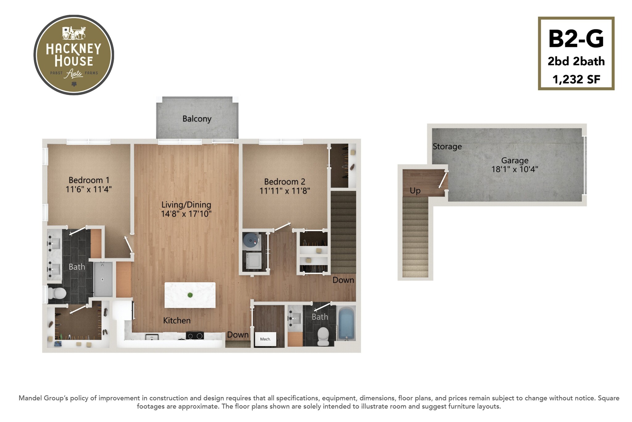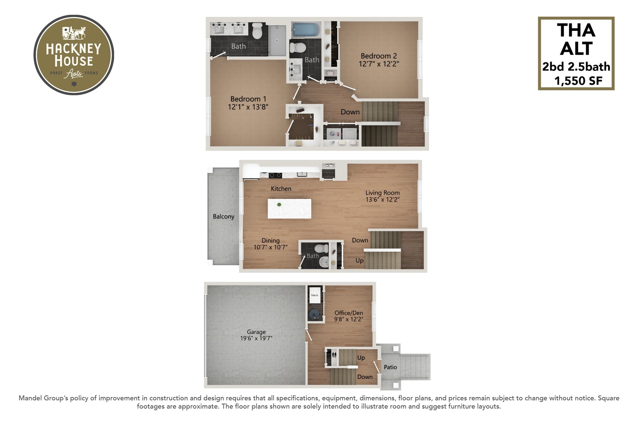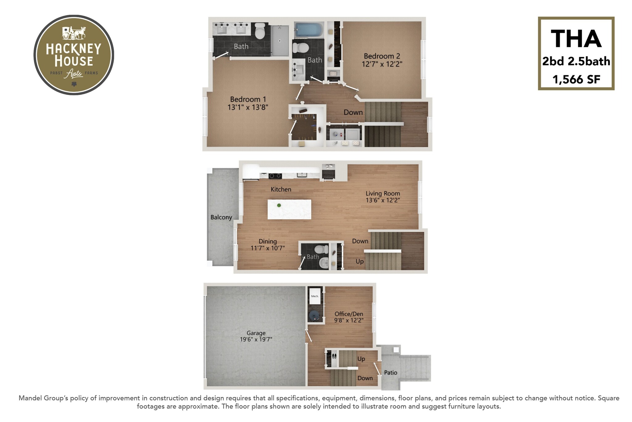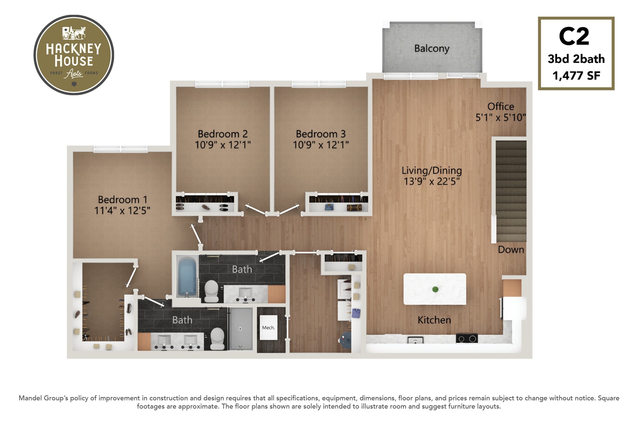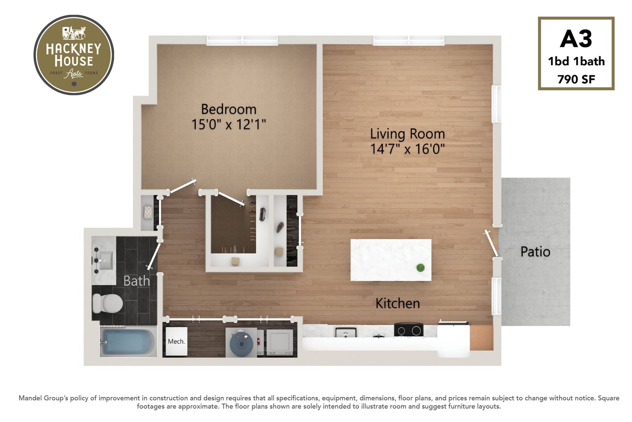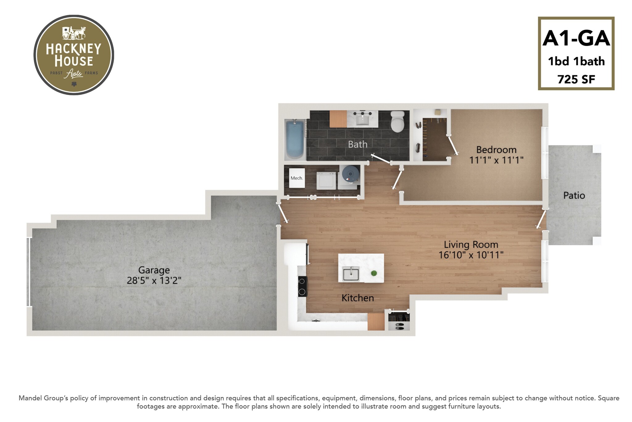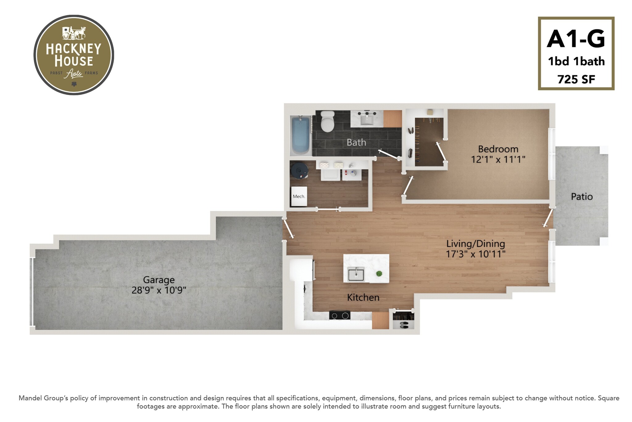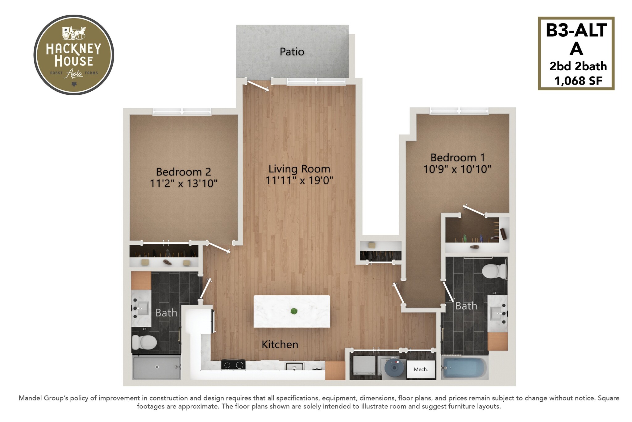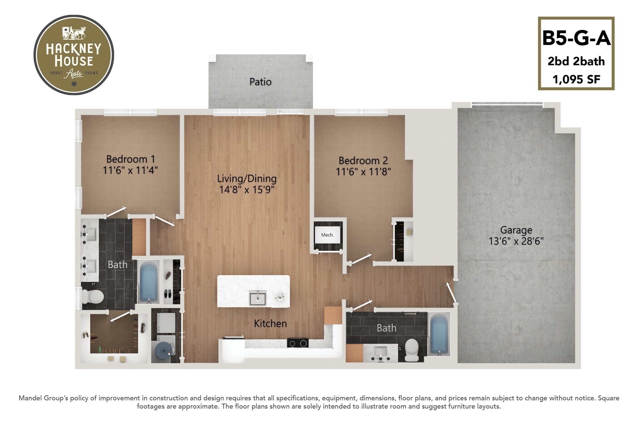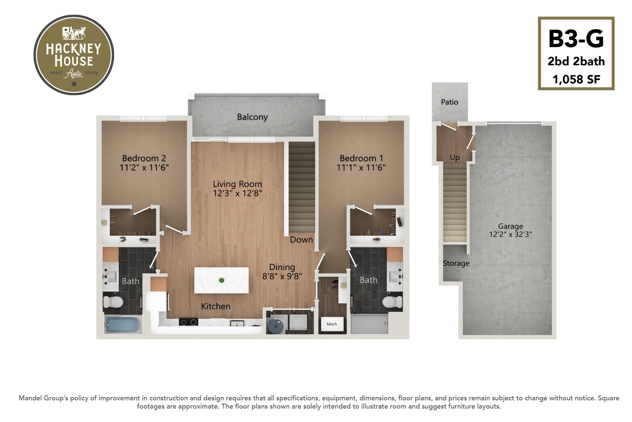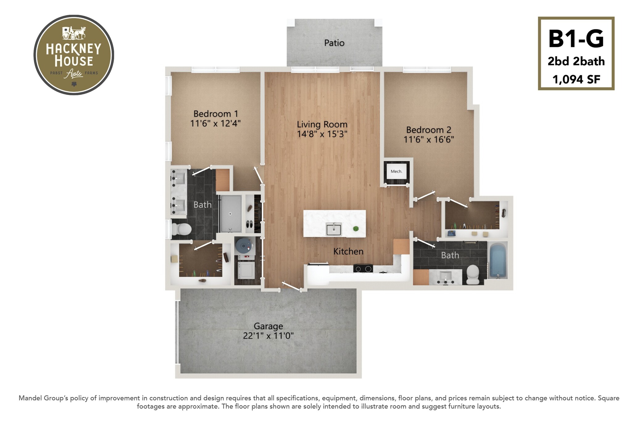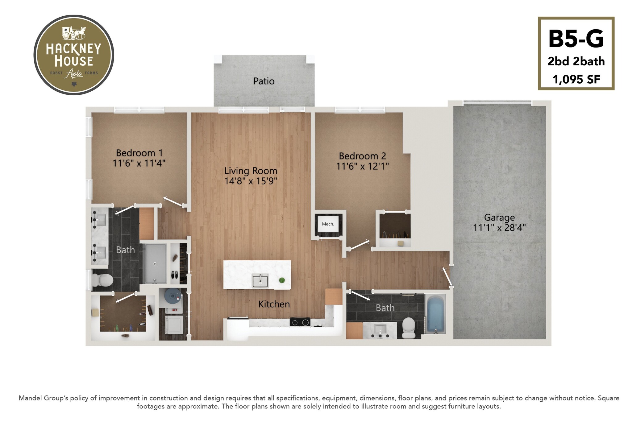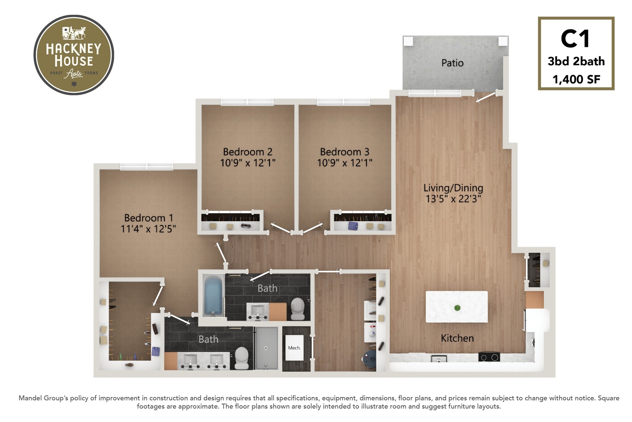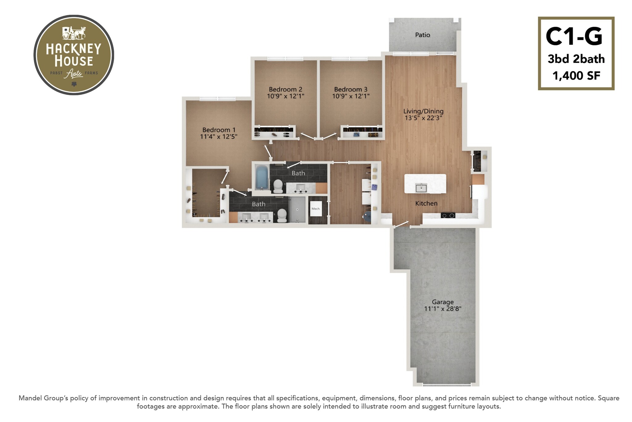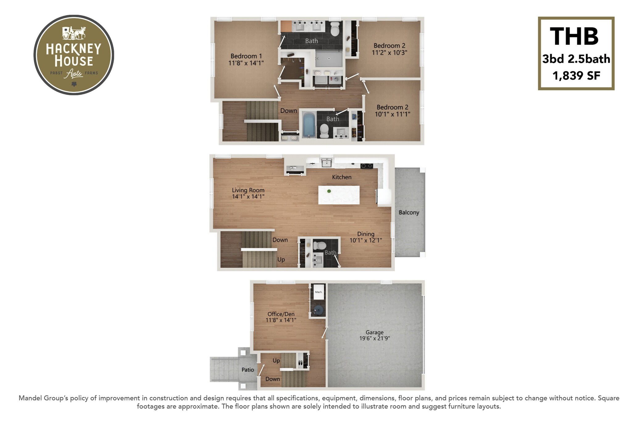Public Elementary & Middle School
Mandel Group is pleased to offer a tastefully designed apartment community, Hackney House, developed on the iconic Pabst Farms and strategically located just minutes from I-94, offering easy access to Milwaukee and Madison. Hackney House offers a suburban setting with instant access to community amenities, we are just steps from the YMCA, restaurants, coffee shops, grocery stores, and more. With 1-, 2-, and 3-bedroom apartments and a select offering of townhomes, we take luxury to another level. Our apartments offer open concept layouts, office nooks, kitchen islands, generous closets, in-unit washers and dryers, private entries, and outdoor space. Amenities include clubroom, fitness center, pet spa, car wash, outdoor pool, event lawn, dog parks, firepit and more. Top it all off with the Mandel service that we are known for. Consistently rated as one of the top places to live in Wisconsin, Oconomowoc offers highly regarded schools and a wide selection of coffee shops, parks, retail and more. Hackney House is just one more thing to love in Oconomowoc. We look forward to welcoming you.
Hackney House Apartments is located in Oconomowoc, Wisconsin in the 53066 zip code. This apartment community was built in 2022 and has 2 stories with 302 units.
