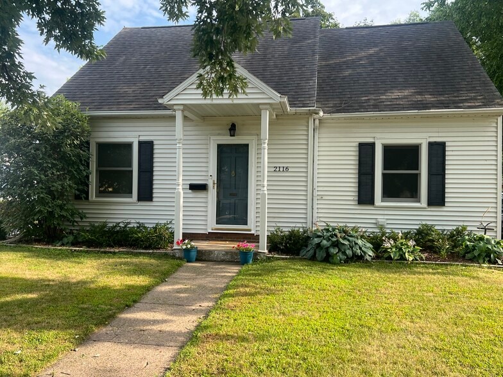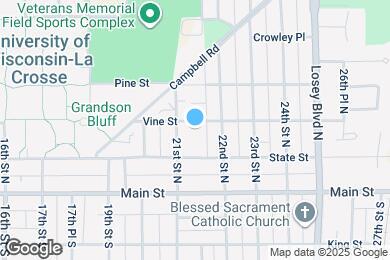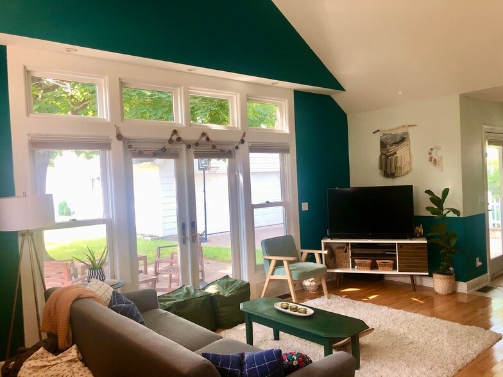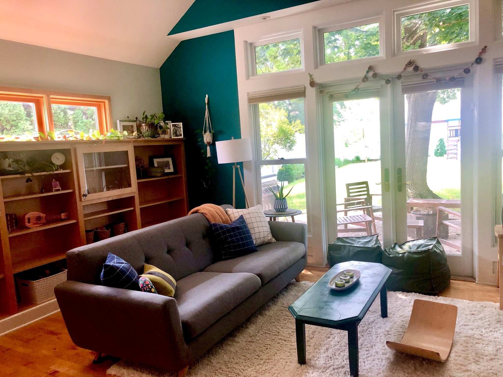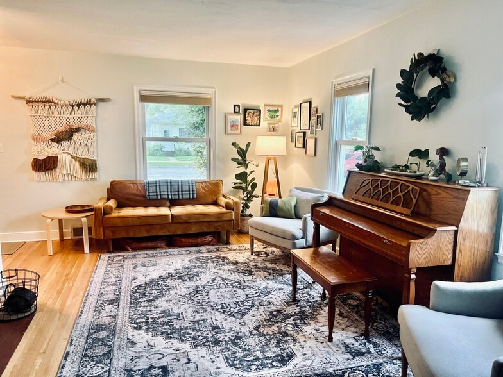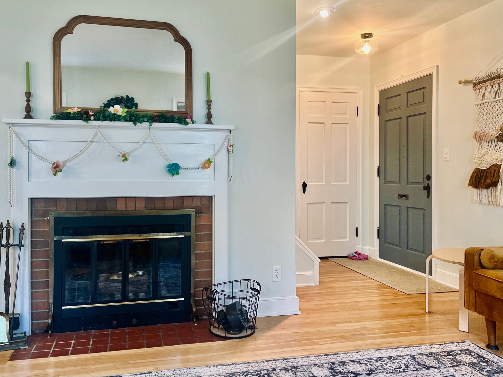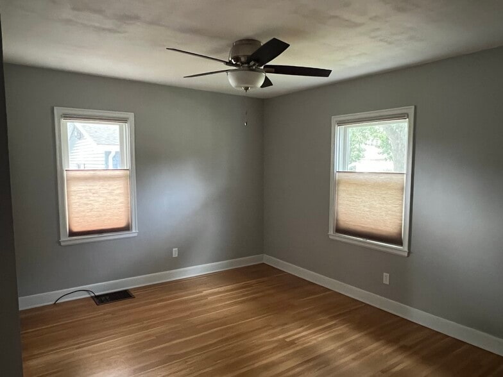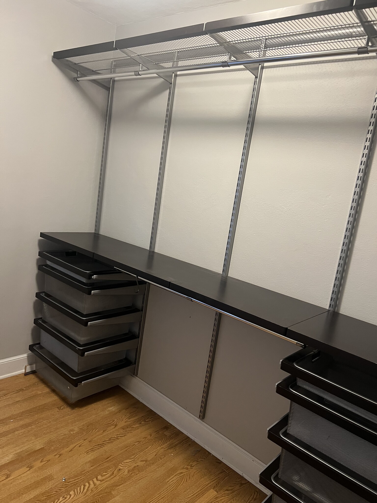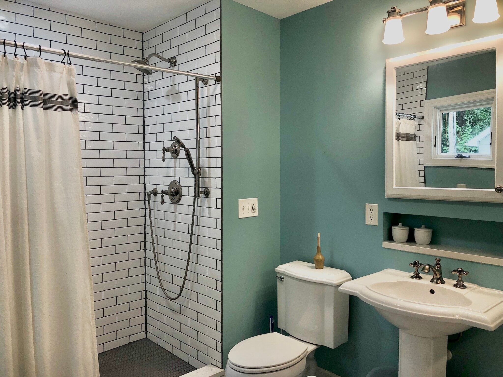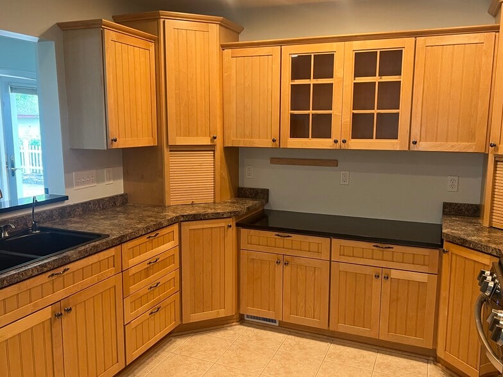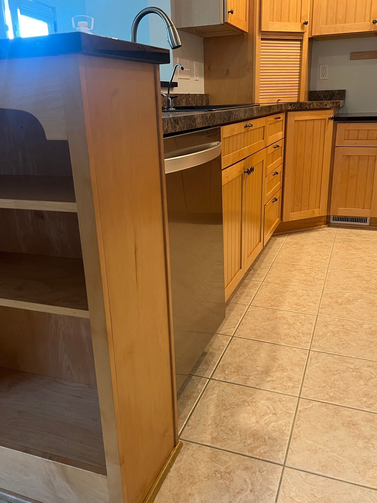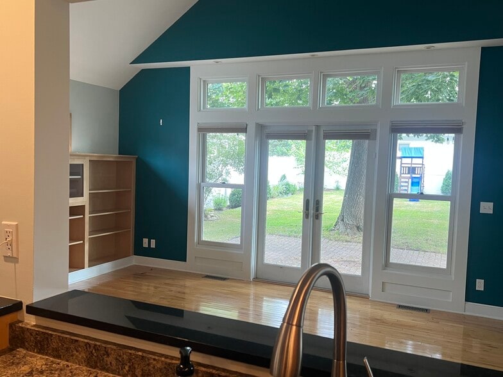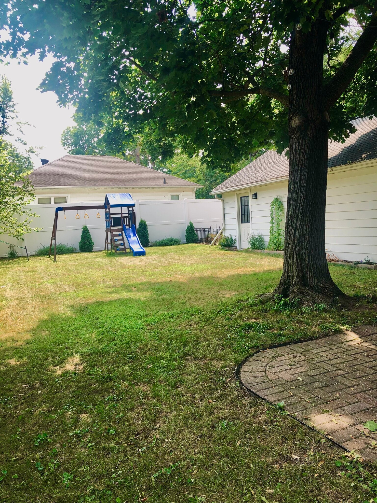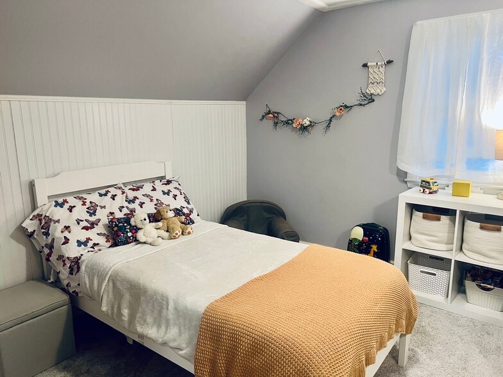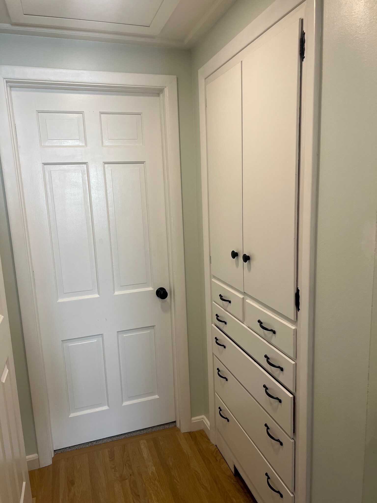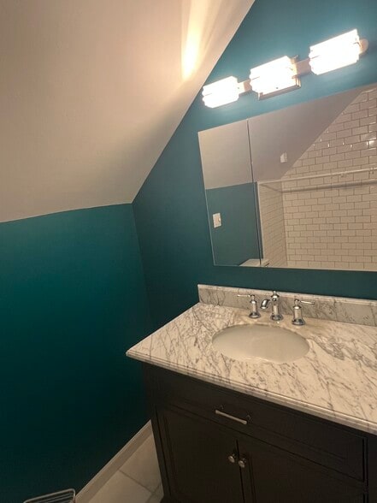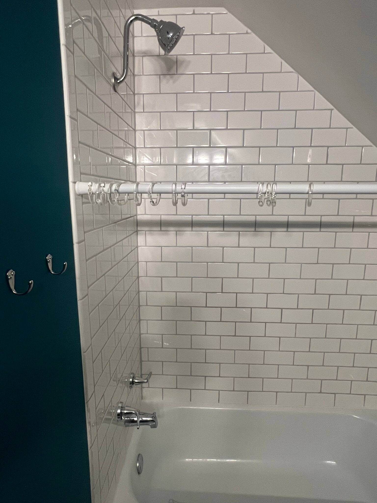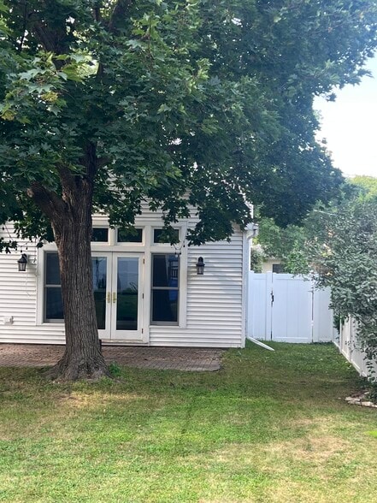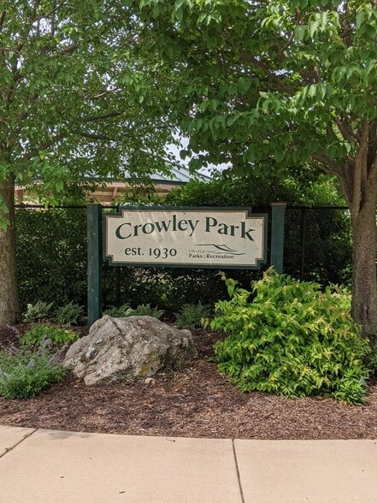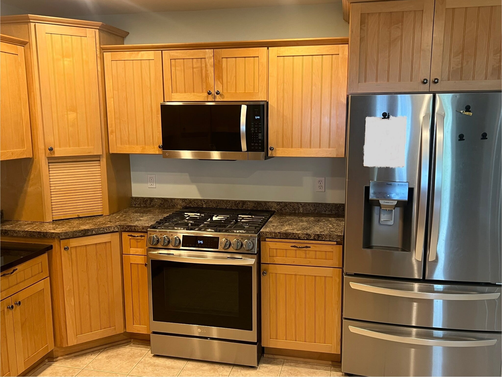Public Elementary School
A hidden Cap Cod gem in the highly sought after Grandview - Emerson neighborhood. Enjoy the bright and open floor plan that flows seamlessly to the fenced backyard oasis with views of Granddad’s bluff. This is a perfect house for a young, adventurous family. Upstairs features two newly remodeled bedrooms, each with ample closet space, as well as a marble-tiled bathroom. Downstairs features the master bedroom with a large walk-in closet and custom built-in shelving and drawers, as well as a marbled-tiled bathroom with an oversized walk-in shower. Experience the open floor living between the family room (with vaulted ceiling and built-in shelving), dining room, living room and kitchen featuring all new LG appliances including a dishwasher and garbage disposal. Open the French doors to the shaded patio – perfect for BBQs as you enjoy the private backyard, including the raised garden beds nestled behind the insulated two car garage. The neighborhood has everything to offer: Crowley Park, Emerson Elementary School, restaurants, coffee shop, and Veteran’s Memorial pool are all just a few blocks away. Quick access to Historic downtown La Crosse, the hiking and biking trails in Hixon Forest, or Forest Hills Golf Course. Professionals, you are a hop and a skip away from UWL, Gundersen Medical Center, and Mayo Clinic. More photos to come and available for showings.
2116 Vine St is located in La Crosse, Wisconsin in the 54601 zip code.
