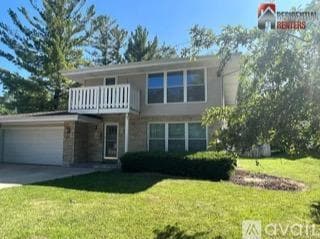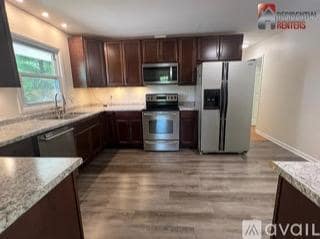Step into a bright, refreshed upper-level residence offering 1,200 sq ft of comfortable living space on the upper floor. Refinished hardwood floors flow through an open-concept living room (22' x 13') and dining area (11' x 8'), newly remodeled kitchen (15' x 13') includes a full suite of appliances (range, refrigerator, microwave, dishwasher, garbage disposal). Three bedrooms include a primary bedroom (13' x 11') with an en-suite ½-bath and sliding doors to a private balcony overlooking the backyard, plus two additional bedrooms (11' x 12' and 11' x 10'). One full bath (6' x 8') features modern fixtures. Updated energy-efficient windows, central air conditioning, and forced-air heat enhance comfort. A washer and dryer are included (not shared) in the basement level. The unit also offers an attached garage, additional driveway parking, and bonus basement storage. Located on a quiet residential street, it’s minutes from historic downtown Cedarburg, shops, cafés, and I-43. This tw...
N40w5535 Wilshire Dr is located in Cedarburg, Wisconsin in the 53012 zip code.


















