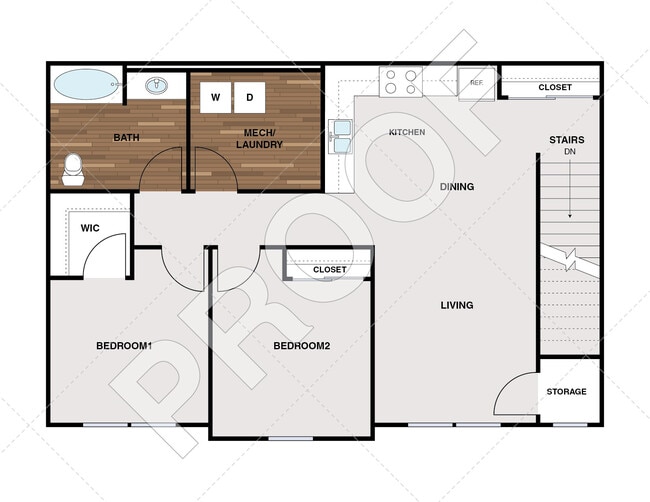Monthly Rent
No Availability
Beds
2 - 3
Baths
1 - 2
2 Beds, 1 Bath
815 Avg Sq Ft
No Availability
3 Beds, 2 Baths
1077 Avg Sq Ft
No Availability
* Price shown is base rent. Excludes user-selected optional fees and variable or usage-based fees and required charges due at or prior to move-in or at move-out. View Fees and Policies for details. Price, availability, fees, and any applicable rent special are subject to change without notice.
Note: Price and availability subject to change without notice.
Note: Based on community-supplied data and independent market research. Subject to change without notice.
Income Restrictions
Income restrictions apply to some or all residents. Contact the community for more information.
How To Qualify
Based on the size of your household, your Maximum Annual Income must be equal to or less than the amount listed in this chart.
1
$35,700
$29,750
$17,850
2
$40,800
$34,000
$20,400
3
$45,900
$38,250
$22,950
4
$51,000
$42,500
$25,500
5
$55,080
$45,900
$27,540
6
$59,160
$49,300
$29,580
Expenses
Recurring
- $300
Pet Deposit:
- $0
Pet Fee:
- $25
Pet Rent:
- $25
Cat Rent:
- $25
Dog Rent:
One-Time
- $30
Application Fee Per Applicant:
- $300
Security Deposit - Refundable:
- $300
Cat Deposit:
- $300
Dog Deposit:
Utilities Included
- Heat
- Trash Removal
- Air Conditioning
About Aspen Grove
Nestled along the lush greenery of Candy Cane Lane, you'll find our brand-new community, Aspen Grove. We're excited to bring quality, affordable housing to Barron, Wisconsin! Consisting of forty homes, our two and three-bedroom floor plans are designed for cozy, modern living with a cottage-inspired atmosphere. Individual portico entrances allow residents to enjoy the feeling of traditional home living coupled with the dedicated service and enticing amenities of apartment life. We can't wait to tell you more about our beautiful rentals in the 54812 neighborhood. Contact us today for leasing info, income restrictions, and residency qualifications.
Aspen Grove is located in
Barron, Wisconsin
in the 54812 zip code.
This apartment community was built in 2024 and has 1 story with 40 units.
Floorplan Amenities
- High Speed Internet Access
- Wi-Fi
- Washer/Dryer
- Washer/Dryer Hookup
- Air Conditioning
- Heating
- Ceiling Fans
- Smoke Free
- Cable Ready
- Storage Space
- Tub/Shower
- Sprinkler System
- Dishwasher
- Disposal
- Stainless Steel Appliances
- Kitchen
- Oven
- Range
- Refrigerator
- Instant Hot Water
- Carpet
- Vinyl Flooring
- Walk-In Closets
- Linen Closet
- Double Pane Windows
- Window Coverings
- Large Bedrooms
- Porch
- Lawn
Pet Policy
Dogs and Cats Allowed
Two pets per apartment home. Restrictions apply.
- $300 Deposit
- $25 Monthly Pet Rent
- 35 lb Weight Limit
- 2 Pet Limit
Shopping Centers & Malls
-
Drive:
21 min
12.7 mi
-
Drive:
20 min
12.9 mi
-
Drive:
20 min
12.9 mi
Schools
Public Elementary School
317 Students
(715) 537-5621
Grades PK-4
Public Elementary School
20 Students
(715) 357-3263
Grades 3-4
Public Elementary & Middle School
317 Students
(715) 537-5641
Grades 5-8
Public High School
316 Students
(715) 537-5627
Grades 9-12
Private Elementary & Middle School
26 Students
(715) 637-6629
Grades 1-8
Private Elementary, Middle & High School
41 Students
(715) 637-3655
Grades K-12
Private Elementary School
21 Students
(715) 234-1423
Grades PK-4
Similar Nearby Apartments with Available Units
-
= This Property
-
= Similar Nearby Apartments
Walk Score® measures the walkability of any address. Transit Score® measures access to public transit. Bike Score® measures the bikeability of any address.
Learn How It Works
Detailed Scores






