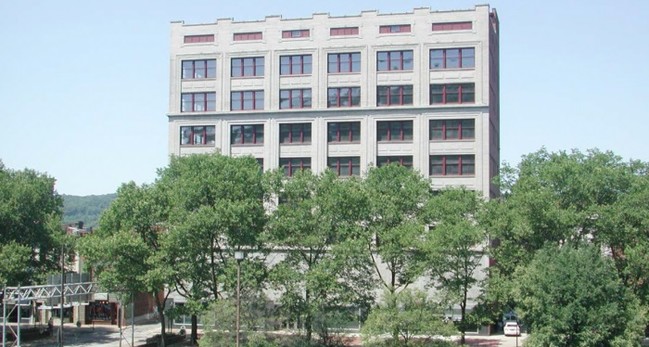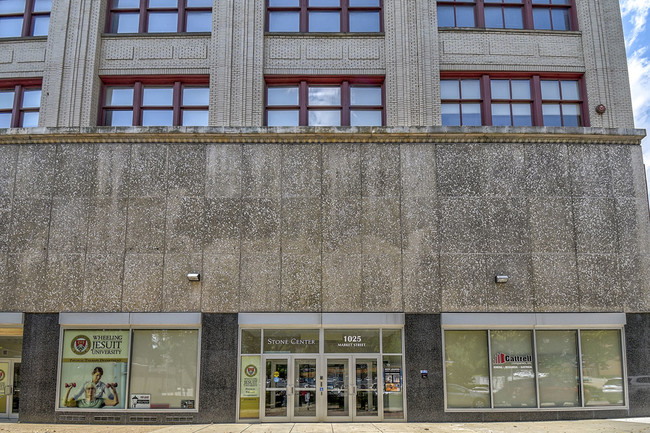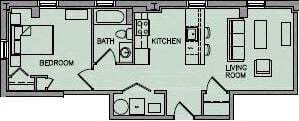Monthly Rent
No Availability
Expenses
One-Time
- $50
Application Fee Per Applicant:
- $300
Cat Deposit:
- $300
Dog Deposit:
Utilities Included
- Water
- Trash Removal
- Sewer
About Stone Center Lofts
Welcome to Stone Center Lofts, where affordability meets high quality living. Located at 1025 Market Street in
Wheeling, WV, our apartment community offers a range of amenities that will make you feel right at home. From
on-site maintenance and extra storage to water/trash/sewage included and a historic building, we have everything you
need for a comfortable and convenient lifestyle. Our apartments feature modern appliances such as a dishwasher,
disposal, and in-unit washer/dryer, as well as high ceilings and energy-efficient AC and heating. With nearby
grocery stores, schools, parks, and other points of interest, you'll have everything you need right at your
fingertips.
Don't miss out on the opportunity to live in this fantastic community. Call us today at or email us at
to schedule a tour and learn more about our available units. Affordable and
high-quality living awaits you at Stone Center Lofts.This institution is an equal opportunity provider.
Stone Center Lofts is located in
Wheeling, West Virginia
in the 26003 zip code.
This apartment community was built in 2015 and has 6 stories with 22 units.
Special Features
- Low Flush Toilets
- Trash Included
- Wheelchair Accessible
- Ceiling Fan
- Electric Heat
- Green Building
- Grab Bars In Bathroom
- Historic Building
- Extra Storage
- Nearby Walking Trail/Park
- Self-Cleaning Range
- Handicap Accessible
- In-Unit Washer/Dryer
- Energy Efficient Ac & Heating
- Water/Trash/Sewage Included
Floorplan Amenities
- High Speed Internet Access
- Washer/Dryer
- Air Conditioning
- Heating
- Ceiling Fans
- Smoke Free
- Cable Ready
- Satellite TV
- Storage Space
- Tub/Shower
- Sprinkler System
- Wheelchair Accessible (Rooms)
- Dishwasher
- Disposal
- Granite Countertops
- Stainless Steel Appliances
- Kitchen
- Microwave
- Oven
- Range
- Refrigerator
- Hardwood Floors
- Carpet
- High Ceilings
- Vaulted Ceiling
- Skylights
- Walk-In Closets
- Loft Layout
Parking
Surface Lot
Garage
Resident can pick surface lot across the street or parking garage around the corner. See site manager for details.
Other
Pet Policy
Dogs and Cats Allowed
None
| Restrictions: None
- $300 Deposit
- 25 lb Weight Limit
Universities
-
Drive:
5 min
2.6 mi
-
Drive:
23 min
11.6 mi
Parks & Recreation
-
Wheeling National Heritage Area
Walk:
6 min
0.3 mi
-
Schrader Environmental Center
Drive:
6 min
3.0 mi
-
Good Zoo and Benedum Planetarium
Drive:
10 min
5.3 mi
Shopping Centers & Malls
-
Drive:
4 min
2.1 mi
-
Drive:
6 min
2.9 mi
-
Drive:
5 min
3.4 mi
Schools
Public Elementary School
277 Students
(304) 243-0366
Grades PK-5
Public Elementary School
285 Students
(304) 243-0372
Grades PK-5
Public Middle School
192 Students
(304) 243-0425
Grades 6-8
Public High School
397 Students
(740) 633-0684
Grades 9-12
Public High School
1,490 Students
(304) 243-0400
Grades 9-12
Private Elementary & Middle School
56 Students
(304) 233-1515
Grades PK-8
Private High School
271 Students
(304) 233-1660
Grades 9-12
Similar Nearby Apartments with Available Units
-
= This Property
-
= Similar Nearby Apartments
Walk Score® measures the walkability of any address. Transit Score® measures access to public transit. Bike Score® measures the bikeability of any address.
Learn How It Works
Detailed Scores
Other Available Apartments
Popular Searches
Wheeling Apartments for Rent in Your Budget





















