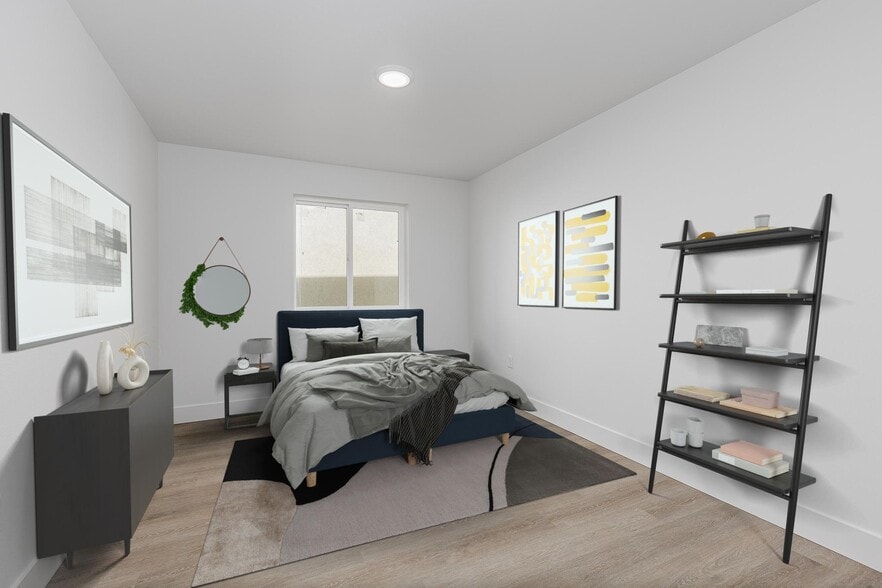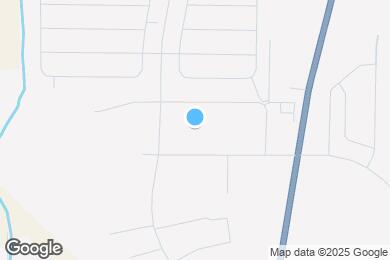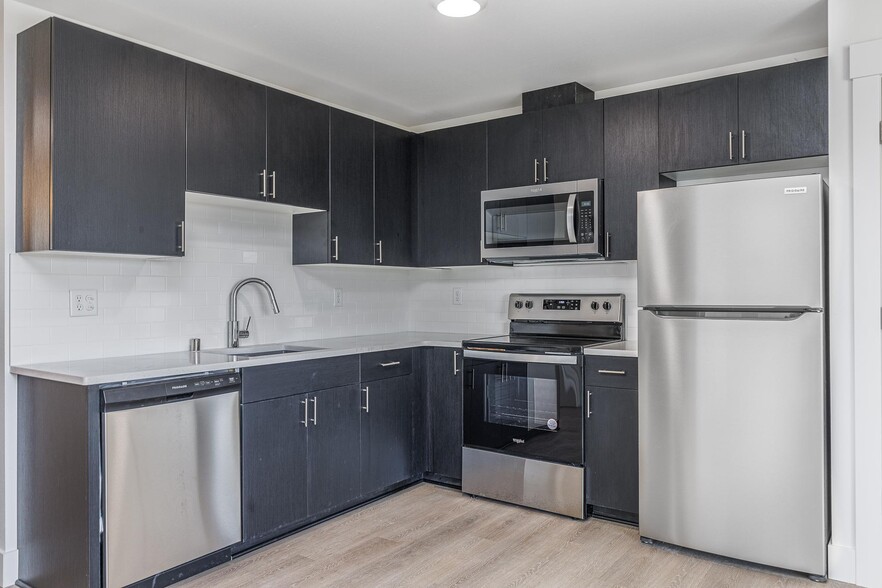Public Elementary School
This brand-new community offers a sense of country living on the edge of West Richland. The Flats at West Richland offers comfortable, pet-friendly 2 bedroom apartment homes in a highly desired, newly developed neighborhood. Close to the lively Paradise and Queensgate retail/restaurant districts, The Flats is a perfect location offering peaceful living, beautiful views in the shadow of Red Mountain, and within the highly sought after Richland school district!
The Flats at West Richland is located in West Richland, Washington in the 99320 zip code. This apartment community was built in 2023 and has 2 stories with 80 units.



