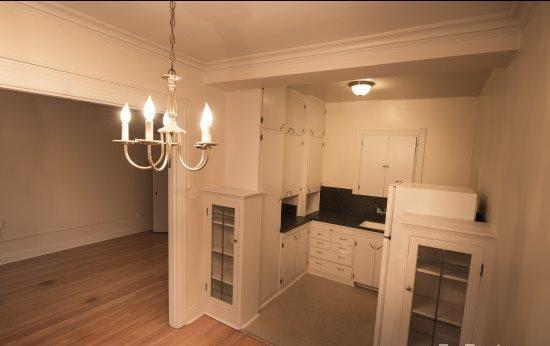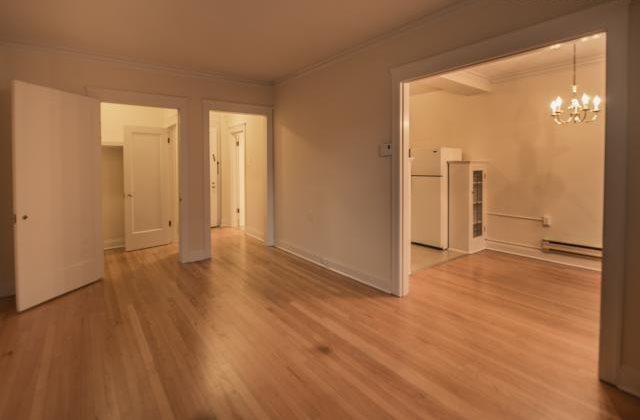Monthly Rent
No Availability
Beds
Studio - 1
Baths
1
Studio, 1 Bath
480 Avg Sq Ft
No Availability
1 Bed, 1 Bath
539 Avg Sq Ft
No Availability
* Price shown is base rent. Excludes user-selected optional fees and variable or usage-based fees and required charges due at or prior to move-in or at move-out. View Fees and Policies for details. Price, availability, fees, and any applicable rent special are subject to change without notice.
Note: Price and availability subject to change without notice.
Note: Based on community-supplied data and independent market research. Subject to change without notice.
Expenses
Recurring
- $250
Pet Deposit:
- $35
Monthly Pet Fee:
- $0
Storage Deposit:
- $30
Storage Fee:
- $35
Cat Rent:
- $35
Dog Rent:
One-Time
- $49
Application Fee Per Applicant:
- $250
Cat Deposit:
- $250
Dog Deposit:
About Union Arms
Welcome to Union Arms, where modern comfort meets the vibrant spirit of Seattle, WA. Our community offers a selection of spacious studio, one-bedroom, and two-bedroom apartments, making it the perfect home for anyone looking to enjoy life in the heart of Capitol Hill. Each unit features desirable amenities such as in-unit washers and dryers, stainless steel appliances, and beautiful granite countertops, ensuring your living space is as functional as it is stylish.
Union Arms is located in
Seattle, Washington
in the 98122 zip code.
This apartment community was built in 1924 and has 3 stories with 84 units.
Special Features
- Spacious Closets
- Pet Friendly
- Bike Storage
- Package Lockers Onsite
- Secured Entry
- Flexible Monthly Payments with Flex Rent
- Additional Storage Options
- Close to Public Transportation
- Garage Parking
- Translation Service Available
- Laundry Room On-Site
- Ample Storage Space
Floorplan Amenities
- Heating
- Tub/Shower
- Kitchen
- Oven
- Range
- Refrigerator
- Breakfast Nook
- Hardwood Floors
- Family Room
- Crown Molding
- Walk-In Closets
Pet Policy
Dogs and Cats Allowed
Breed Restrictions Apply, Contact Office for Details
| Restrictions: Breed Restrictions Apply, Contact Office for Details
- $250 Deposit
- $35 Monthly Pet Rent
- 2 Pet Limit
Airport
-
Seattle-Tacoma International
Drive:
25 min
14.8 mi
Commuter Rail
-
King Street (Seattle) Station
Drive:
5 min
1.5 mi
-
Tukwila Station
Drive:
20 min
13.2 mi
-
Edmonds Station
Drive:
27 min
17.0 mi
-
Kent Station
Drive:
30 min
19.0 mi
Transit / Subway
-
Broadway & Pike-Pine
Walk:
4 min
0.2 mi
-
Broadway & Marion
Walk:
5 min
0.3 mi
-
Broadway And Denny
Walk:
9 min
0.5 mi
-
Capitol Hill Station
Walk:
12 min
0.6 mi
-
Westlake Sta Acrd & Tunnel Station-Bay A
Walk:
13 min
0.7 mi
Universities
-
Walk:
6 min
0.3 mi
-
Walk:
10 min
0.5 mi
-
Walk:
13 min
0.7 mi
-
Drive:
11 min
4.0 mi
Parks & Recreation
-
Freeway Park
Walk:
9 min
0.5 mi
-
Cascade Playground
Walk:
18 min
1.0 mi
-
Denny Park
Drive:
4 min
1.1 mi
-
Waterfall Garden Park
Drive:
4 min
1.3 mi
-
Seattle Aquarium
Drive:
5 min
1.5 mi
Shopping Centers & Malls
-
Walk:
3 min
0.2 mi
-
Walk:
5 min
0.3 mi
-
Walk:
8 min
0.4 mi
Schools
Public Elementary School
331 Students
(206) 252-3020
Grades PK-5
Public Elementary, Middle & High School
181 Students
(206) 252-0805
Grades PK-12
Public High School
1,642 Students
(206) 252-2270
Grades 9-12
Private Elementary, Middle & High School
(206) 259-5831
Grades PK-12
Private Middle & High School
510 Students
(206) 816-6052
Grades 6-12
Similar Nearby Apartments with Available Units
-
= This Property
-
= Similar Nearby Apartments
Walk Score® measures the walkability of any address. Transit Score® measures access to public transit. Bike Score® measures the bikeability of any address.
Learn How It Works
Detailed Scores
Rent Ranges for Similar Nearby Apartments.
Other Available Apartments
Popular Searches
Seattle Apartments for Rent in Your Budget









