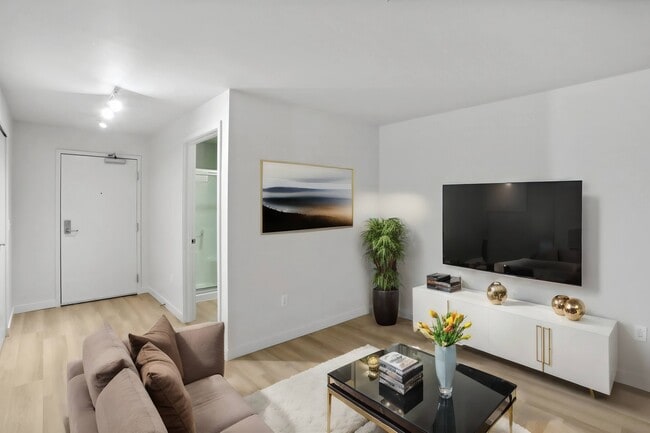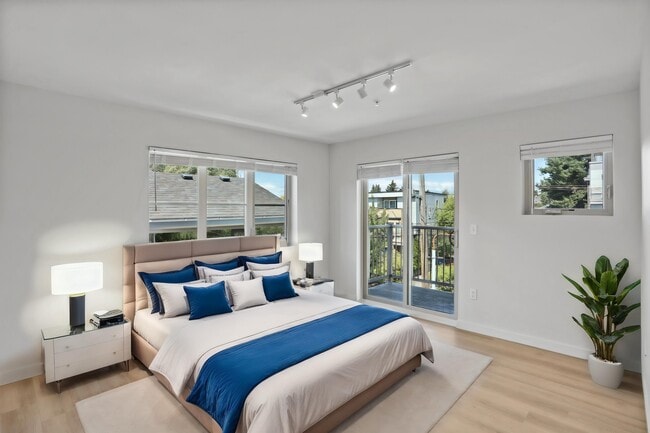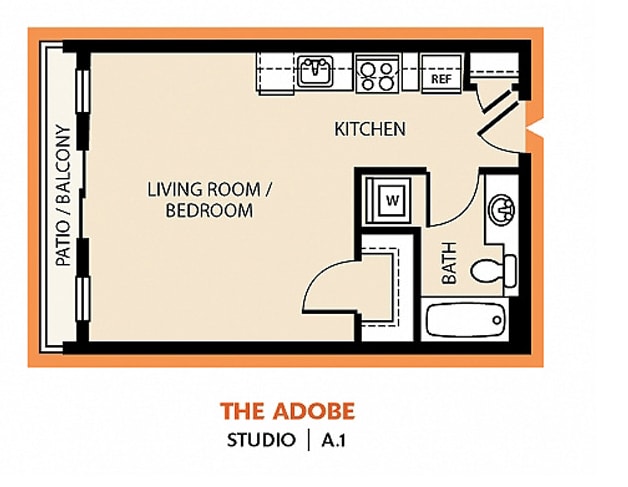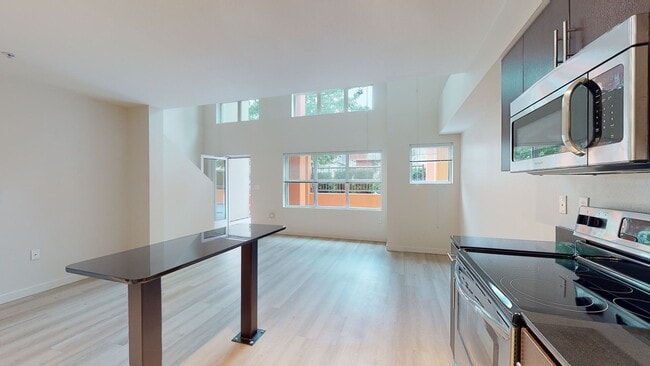Monthly Rent
No Availability
Beds
2
Baths
2
2 Beds, 2 Baths
842 Avg Sq Ft
No Availability
* Price shown is base rent. Excludes user-selected optional fees and variable or usage-based fees and required charges due at or prior to move-in or at move-out. View Fees and Policies for details. Price, availability, fees, and any applicable rent special are subject to change without notice.
Note: Price and availability subject to change without notice.
Note: Based on community-supplied data and independent market research. Subject to change without notice.
Lease Terms
Contact office for Lease Terms
Expenses
Recurring
- $300
Pet Deposit:
- $50
Monthly Pet Fee:
- $125-$150
Assigned Garage Parking:
- $50
Cat Rent:
- $50
Dog Rent:
One-Time
- $55
Application Fee Per Applicant:
- $500
Security Deposit - Refundable:
- $300
Cat Deposit:
- $300
Dog Deposit:
About REV Fremont
Explore our modern living spaces and community amenities, and meet our friendly staff. Don't miss this opportunity to find your perfect home! We look forward to welcoming you.
REV Fremont is located in
Seattle, Washington
in the 98107 zip code.
This apartment community was built in 2013 and has 4 stories with 49 units.
Special Features
- Patio With Gas Firelace & Gas Bbq Grill
- Ample Light & Air
- Ac Hookup, Intercom By Phone Call Box
- Bike Racks
- Off Street Parking
- Patio/Balcony
- Outside Call Box With Intercom
- Efficient Appliances
- Patio Gas Fireplace & Gas Bbq Grill
- Vaulted Ceiling (select units)
- BBQ/Picnic Area
- Portable Ac Hookup In Unit
- Secured Entrance, Gated Community
Floorplan Amenities
- Washer/Dryer
- Heating
- Smoke Free
- Cable Ready
- Storage Space
- Tub/Shower
- Fireplace
- Handrails
- Intercom
- Sprinkler System
- Dishwasher
- Disposal
- Granite Countertops
- Stainless Steel Appliances
- Pantry
- Kitchen
- Microwave
- Oven
- Range
- Refrigerator
- Freezer
- Hardwood Floors
- Vinyl Flooring
- Den
- Vaulted Ceiling
- Views
- Walk-In Closets
- Linen Closet
- Window Coverings
- Large Bedrooms
- Balcony
- Patio
- Deck
Parking
Surface Lot
Garage
Assigned Parking
$125-$150
Pet Policy
Pet policies are negotiable.
Airport
-
Seattle-Tacoma International
Drive:
32 min
17.4 mi
Commuter Rail
-
King Street (Seattle) Station
Drive:
13 min
5.9 mi
-
Edmonds Station
Drive:
29 min
15.5 mi
-
Tukwila Station
Drive:
28 min
17.2 mi
Transit / Subway
-
U District Station
Drive:
9 min
2.7 mi
-
Roosevelt Station
Drive:
10 min
3.1 mi
-
Lake Union Park
Drive:
9 min
3.1 mi
-
Fairview & Campus Drive
Drive:
9 min
3.4 mi
-
Westlake & Mercer
Drive:
8 min
3.4 mi
Universities
-
Drive:
5 min
1.7 mi
-
Drive:
12 min
3.4 mi
-
Drive:
13 min
4.2 mi
-
Drive:
11 min
4.5 mi
Parks & Recreation
-
Woodland Park Zoo
Drive:
5 min
1.4 mi
-
Woodland Park
Drive:
6 min
1.6 mi
-
Gas Works Park
Drive:
5 min
1.7 mi
-
Chittenden Locks
Drive:
7 min
2.1 mi
-
Kerry Park And Viewpoint
Drive:
8 min
3.0 mi
Shopping Centers & Malls
-
Walk:
16 min
0.8 mi
-
Walk:
16 min
0.9 mi
-
Drive:
4 min
1.3 mi
Schools
Public Elementary School
390 Students
(206) 252-6010
Grades PK-5
Public Elementary School
362 Students
(206) 252-1650
Grades K-5
Public Elementary School
395 Students
(206) 252-1600
Grades K-5
Public Elementary School
318 Students
(206) 252-1300
Grades K-5
Public Middle School
928 Students
(206) 252-5810
Grades 6-8
Public High School
1,590 Students
(206) 252-1000
Grades 9-12
Private Elementary & Middle School
219 Students
(206) 789-7889
Grades PK-8
Private Middle & High School
(206) 706-3379
Grades 6-12
Private High School
(206) 528-8124
Grades 10-11
Similar Nearby Apartments with Available Units
-
= This Property
-
= Similar Nearby Apartments
Walk Score® measures the walkability of any address. Transit Score® measures access to public transit. Bike Score® measures the bikeability of any address.
Learn How It Works
Detailed Scores
Rent Ranges for Similar Nearby Apartments.
Other Available Apartments
Popular Searches
Seattle Apartments for Rent in Your Budget










