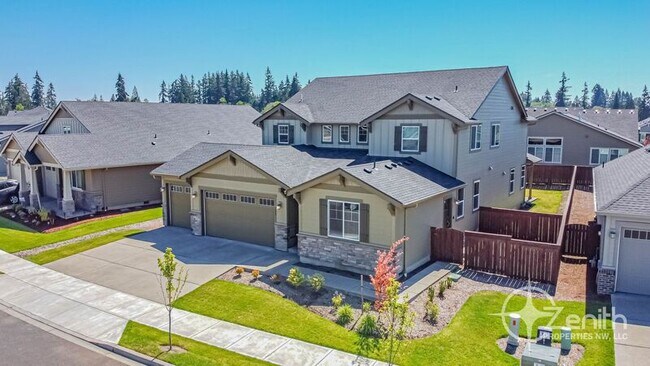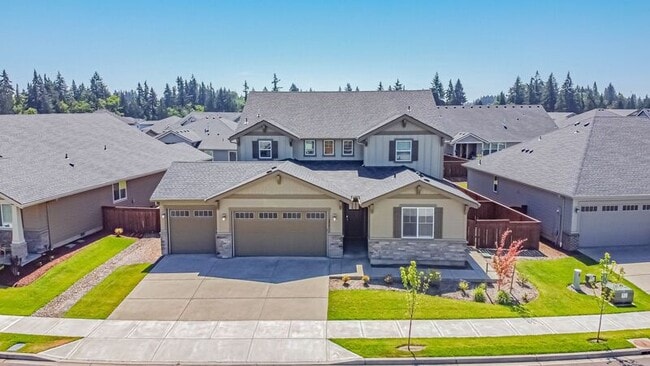Public Elementary School
WATCH VIRTUAL 3D TOUR HERE: This beautiful 4 bedroom, 3.5 bathroom, 3220 square foot, 2020 Lennar built Ridgefield home features a large ADU, top of the line garage gym (Use at Own Risk), Samsung smart Fridge, AC, large backyard with covered patio, and top of the line finishes throughout! Enjoy an open and elegant living space featuring a gas fireplace, built-in shelving, and great natural lighting! Spacious kitchen and attached dining room features high-end stainless steel appliances, large island/breakfast bar, built-in gas range, and rear patio access! Luxurious primary suite offers tons of space and a full bathroom, primary bathroom with soaking tub, dual sink vanity, and walk-in closet! This home includes a brilliant ADU boasting a kitchenette, living room, full bathroom, bedroom, and private fenced yard space! This scenic Ridgefield home is located minutes from the brand new Ridgefield Costco, In-N-Out Burger, easy I-5 access, and Much More! Don't miss out on this amazing property in a perfect location! Available Mid-October! Apply Now! Amenities Include: - AC - Attached ADU - Top of the Line Garage Home Gym - Living Room: Gas Fireplace - Living Room: Flat Screen Smart TV Included (No Maintenance) - Living Room: Built in Shelving - Huge Kitchen: Stainless Steel Appliances - Kitchen: Large Island - Kitchen: Samsung Smart Fridge - Kitchen: Bar Seating - Kitchen: Walk-in Pantry - Kitchen: Built-in Gas Range - Formal Dining Area - Covered Patio - Large Fully Fenced Yard - Large Loft/Bonus Room - Additional Loft - Master Bedroom - Master Bath: Soaking Tub - Master Bath: Stand-up Shower - Master Bath: Walk-in Shower - ADU: Kitchenette - ADU: Living Space - ADU: Stainless Steel Appliances - ADU: Full Bath - ADU: Full Bedroom - ADU: Private Patio and Fenced Yard - Huge Utility Room: Washer/Dryer Hook-ups - Garage: 4/ Attached Tandem *Please note that all photos and property details are to the best of the knowledge of Property Manager. Features of the property are subject to change pending potential move-outs. **Showings will be available After the Availability Date** A maximum of 2 pets at this property is allowed. Zenith Pet Policy: Zenith complies with HUD. This document explains the obligations of housing providers under the Fair Housing Act (FHA) in respect to animals that individuals with disabilities may request as reasonable accommodations. ++FOR "AVAILABLE NOW" properties, THE LEASE START DATE MUST BE WITHIN 7 DAYS OF APPROVAL DEADLINE, unless the move-in date/date available is specified differently in the listing. Zenith will not retain a vacant and available property off the market for longer than 1 week.++ Move In Costs Include: -Monthly $20 Utility Admin Fee -One Full Month's Rent Paid in Advance (The second month will be pro-rated.) -25% of Your Approved Security Amount Paid in Advance as a non-refundable Holding Fee to Secure the Property (Once all applicable move-in costs have been paid, this 25% will be transferred and included as part of your refundable security deposit). -Non-Refundable Move In Fee of $750 Why Rent with Zenith? -Self Guided Virtual 3D Tours -Easy Online Rent Payment Options Available -Responsive and Dedicated Resident Managers Assigned to You and Your Property! -Easy to Use Online Maintenance Portal -Simple Lease Renewal Call or Email today! Zenith does NOT accept applications from third parties. For Criteria, Application & Pet Policy Information visit us on the web at www & click on Tenants. For Criteria, Application & Pet Policy Information visit us on the web at www. & click on Tenants. Amenities: ac, rental term: 12 month lease (renewable), non-smoking, max number of pets: 2, large fully fenced yard, bedrooms: 4, bathrooms: 3.5, master bedroom, covered patio, renters insurance required, garage: 4/ attached tandem, year built: 2020, master bath: soaking tub, formal dining area, living room: gas fireplace, living room: built in shelving, non-refundable pet add on fee: $250 (each), large entryway, kitchen: large island, kitchen: modern lighting, master bath: stand-up shower, kitchen: walk-in pantry, attached adu, adu: kitchenette, adu: living space, adu: stainless steel appliances, adu: full bath, adu: full bedroom, adu: private patio and fenced yard, living room: flat screen smart tv included (no maintenance), huge kitchen: stainless steel appliances, kitchen: samsung smart fridge, kitchen: bar seating, kitchen: built-in gas range, large loft/bonus room, huge utility room: washer/dryer hook-ups, square feet: 3220, garage gym included (use at own risk), non-refundable movein fee: $750, $20 monthly utility admin fee
4837 S 16th Dr is located in Ridgefield, Washington in the 98642 zip code.
































































