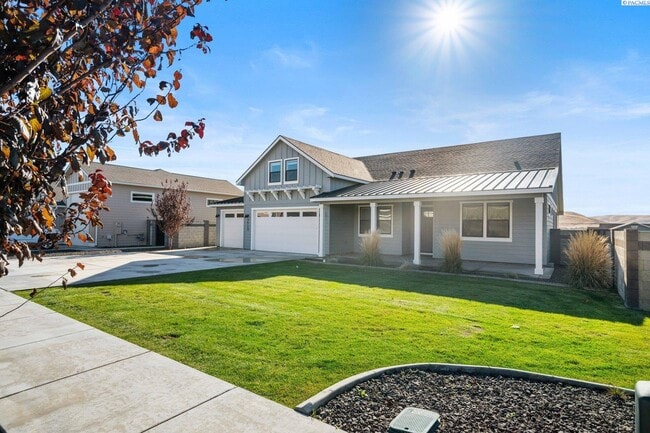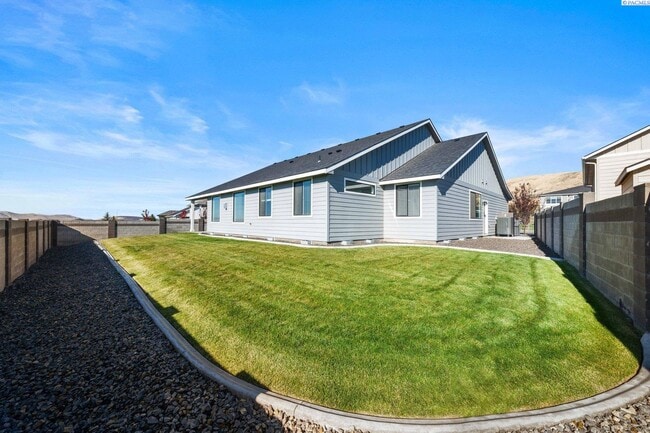Public Elementary School
MLS# 287406 Extraordinary 1 story home with a HUGE bonus room & In-law suite with separate entrance! Located in Goose Ridge Estates, Richland’s newest premier neighborhood! This home boasts 3,272 square feet of light-filled living spaces (with an additional 685 sqft garage!). The open-concept floor plan offers 4 generously sized bedrooms, large den with glass doors, 3 baths, great room, formal dining room, a huge bonus room plus separate quarters that could be used for multigenerational living or a rental! Thoughtful design choices include vaulted ceilings, custom blinds on all windows, hardwood floors in all living areas, and Mohawk carpet in bedrooms. The open kitchen is ready for the gourmet with an oversized island, quartz counters, top-of-the-line appliances, soft-close cabinets, designer lighting, floating shelves, stainless steel Elica hood, full-height tile backsplash, and walk-in pantry plus tons of storage in the island. The great room is flanked by extra-large windows and custom blinds are found throughout the home. The warm and inviting gas fireplace features a shiplap surround. The spacious master suite is a true retreat with a double-door entry and loads of sunshine. The luxe master bath boasts a free-standing bathtub situated next to a floor-to-ceiling tiled walk-in shower, dual vanities, soft-close cabinets, and quartz backsplash. Bathrooms & laundry room have tile flooring, window apron and sills, and 3.5-foot door casings with headers. Fire suppression system throughout. Gigantic bonus room with its own mini-kitchen including quartz counters, undermounted sink and microwave. The in-law suite has a it's own exterior entrance and offers everything needed for easy living including a cozy kitchen with stainless steel fridge, convection microwave, dishwasher, quartz countertops and wood flooring, stackable laundry space, comfortable bedroom, and a private bathroom! The charming exterior is highlighted by board & batten siding, exterior black windows, designer front door, finished garage with insulated garage doors, keyless entry and patio to enjoy the beautiful vistas. Hybrid hot water heater, 95% efficiency gas furnace with 2-ton air conditioning, and the home is pre-wired for solar power & Energy Star certified. Fully landscaped with enclosed masonry fencing. Easy access to the Country Mercantile and freeway. Don’t forget the wineries right around the corner!
Generational suite w/separate entrance! is located in Richland, Washington in the 99352 zip code.
















































