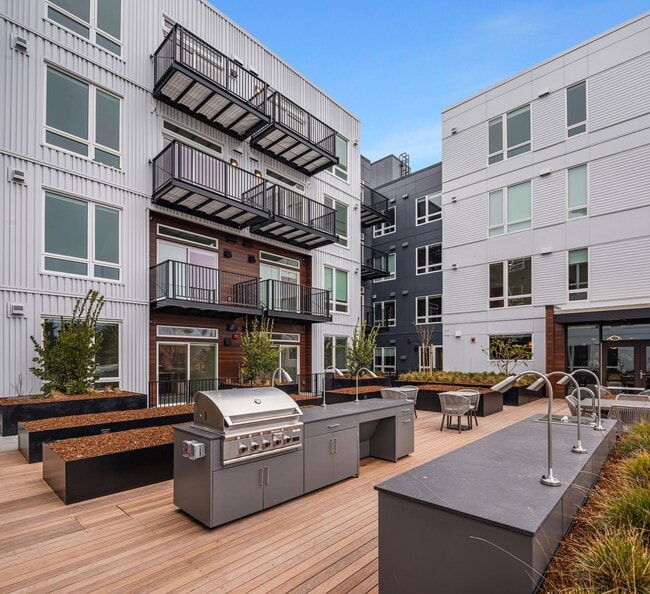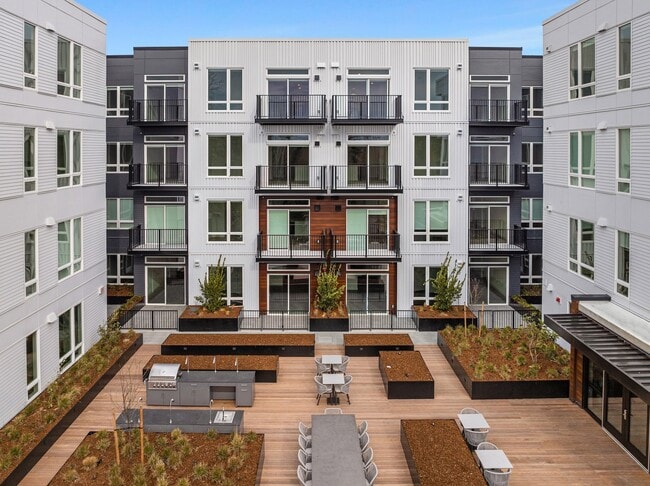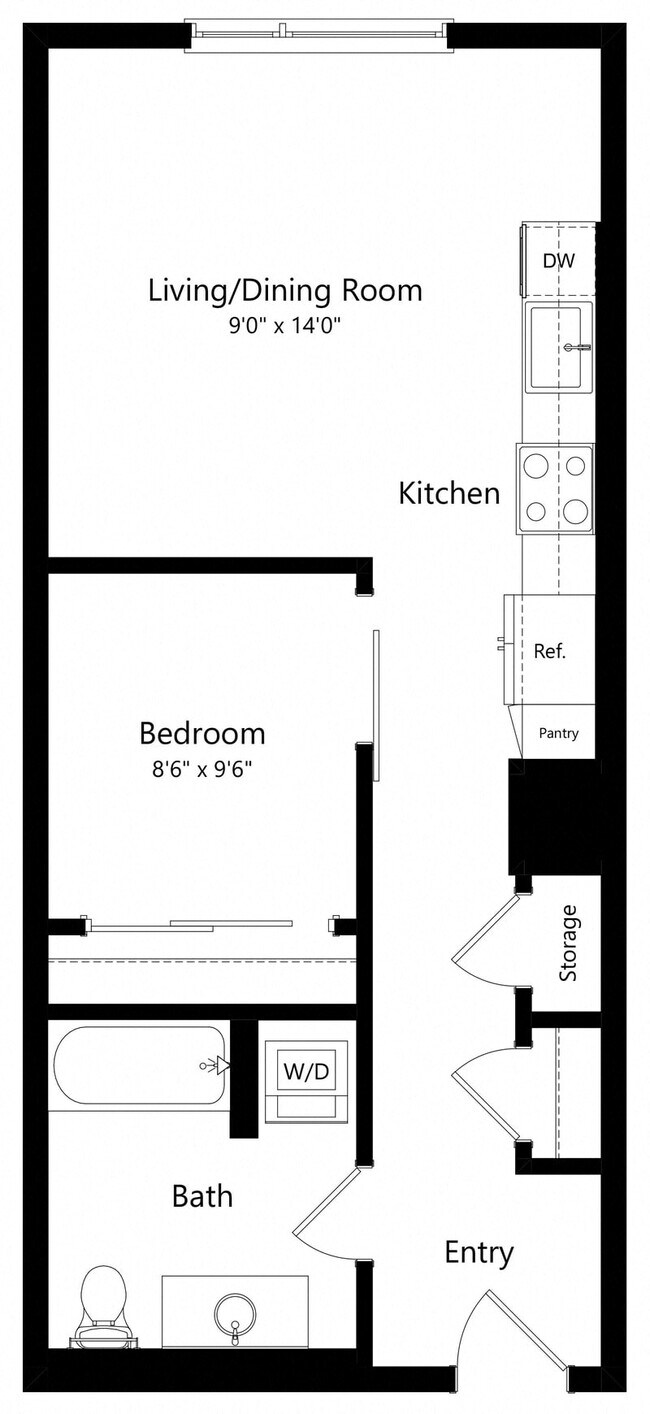Monthly Rent
No Availability
Beds
1 - 3
Baths
1 - 2
1 Bed, 1 Bath
649 Avg Sq Ft
No Availability
2 Beds, 2 Baths
1036 Avg Sq Ft
No Availability
3 Beds, 2 Baths
1064 Avg Sq Ft
No Availability
* Price shown is base rent. Excludes user-selected optional fees and variable or usage-based fees and required charges due at or prior to move-in or at move-out. View Fees and Policies for details. Price, availability, fees, and any applicable rent special are subject to change without notice.
Note: Price and availability subject to change without notice.
Note: Based on community-supplied data and independent market research. Subject to change without notice.
Lease Terms
6 - 24 Month Leases
Expenses
Recurring
- $50
Cat Rent:
- $50
Dog Rent:
One-Time
- $350
Cat Fee:
- $150
Cat Deposit:
- $350
Dog Fee:
- $150
Dog Deposit:
About The Spoke
The Spoke is a brand new nature-based eclectic apartment living experience in Downtown Redmonds Marymoor Village neighborhood just a moments walk to connecting trails to Marymoor Park and two blocks from the upcoming SE Redmond Link Rail Station.With Marymoor Park in your backyard and the upcoming Marymoor Village Link Light Rail Station just steps away, The Spoke offers a one-of-a-kind park living experience and walkable trails that connect you to Downtown Redmond and beyond.
The Spoke is located in
Redmond, Washington
in the 98052 zip code.
This apartment community was built in 2025 and has 5 stories with 211 units.
Special Features
- EV Charging Stations
- Modern Finishes
- Energy Efficient Appliances
- Large Closets
- Patio/Balcony
- Soft Close Cabinets
- Technicolor Vista
- Fusion
- LEED Platinum and Fitwel Certified
- Residential BBQ's
- Steps from Marymoor Park
- The Imaginarium
- Wood Plank Flooring
- Gateway Galleria
- Lighted Vanity Mirrors
- Bike Storage
- Prismatic Pathway
- Urban Forest Courtyard
- Bathroom Luxury Tile
- Minnow Pod
- Alfresco
- Community Garden
- Instant WiFi
- Luxer Package Room
Floorplan Amenities
- High Speed Internet Access
- Wi-Fi
- Washer/Dryer
- Air Conditioning
- Dishwasher
- Disposal
- Island Kitchen
- Oven
- Range
- Refrigerator
- Freezer
- Quartz Countertops
- Balcony
- Patio
Security
- Controlled Access
- Property Manager on Site
- Gated
Pet Policy
Dogs and Cats Allowed
None
- $150 Deposit
- $50 Monthly Pet Rent
- $350 Fee
- 2 Pet Limit
Commuter Rail
-
King Street (Seattle) Station
Drive:
26 min
17.2 mi
Transit / Subway
-
Overlake Village
Drive:
10 min
5.4 mi
-
Redmond Technology
Drive:
11 min
6.1 mi
-
Belred
Drive:
12 min
6.5 mi
-
Spring District
Drive:
14 min
7.3 mi
-
Wilburton
Drive:
15 min
8.9 mi
Universities
-
Walk:
2 min
0.1 mi
-
Drive:
14 min
5.8 mi
-
Drive:
17 min
8.4 mi
-
Drive:
20 min
11.2 mi
Parks & Recreation
-
Luke McRedmond Landing
Drive:
5 min
2.2 mi
-
Arthur Johnson Park
Drive:
6 min
2.4 mi
-
Nike Neighborhood Park
Drive:
7 min
2.7 mi
-
Marymoor Park
Drive:
6 min
2.8 mi
-
Westside Neighborhood Park
Drive:
7 min
3.8 mi
Shopping Centers & Malls
-
Walk:
10 min
0.5 mi
-
Drive:
3 min
1.2 mi
-
Drive:
3 min
1.2 mi
Schools
Public Elementary School
542 Students
(425) 936-2660
Grades K-5
Public Elementary School
631 Students
(425) 936-2690
Grades K-5
Public Middle School
943 Students
(425) 936-2440
Grades 6-8
Public High School
2,218 Students
(425) 936-1800
Grades 9-12
Private Elementary, Middle & High School
(425) 861-8327
Grades 1-12
Private Elementary School
278 Students
425-883-3271
Grades PK-K
Similar Nearby Apartments with Available Units
-
= This Property
-
= Similar Nearby Apartments
Walk Score® measures the walkability of any address. Transit Score® measures access to public transit. Bike Score® measures the bikeability of any address.
Learn How It Works
Detailed Scores
Rent Ranges for Similar Nearby Apartments.
2 Beds
1,053 - 1,054 Sq Ft
$1,509 - $5,705
Other Available Apartments
Popular Searches
Redmond Apartments for Rent in Your Budget




















