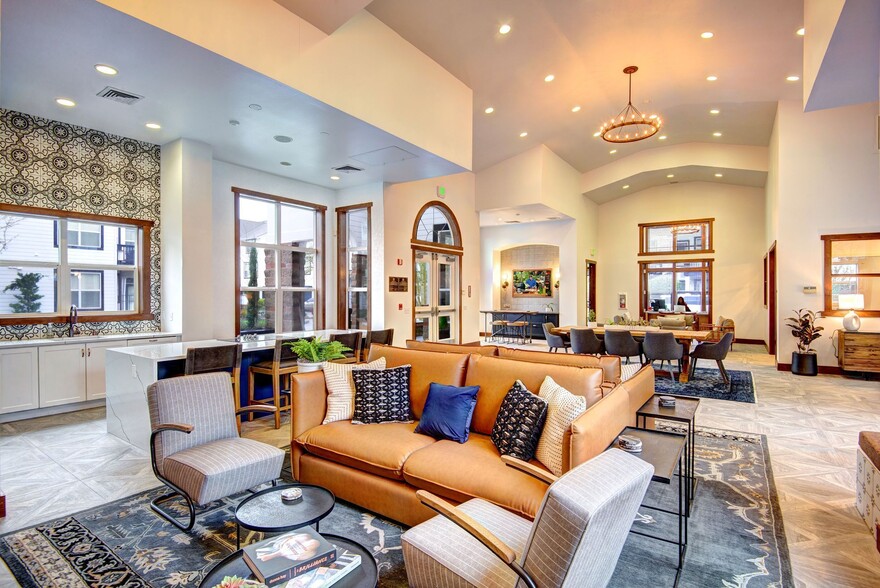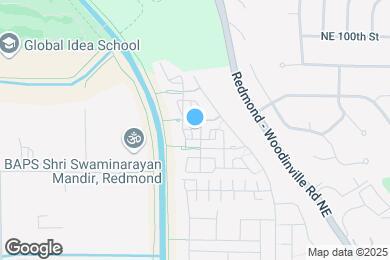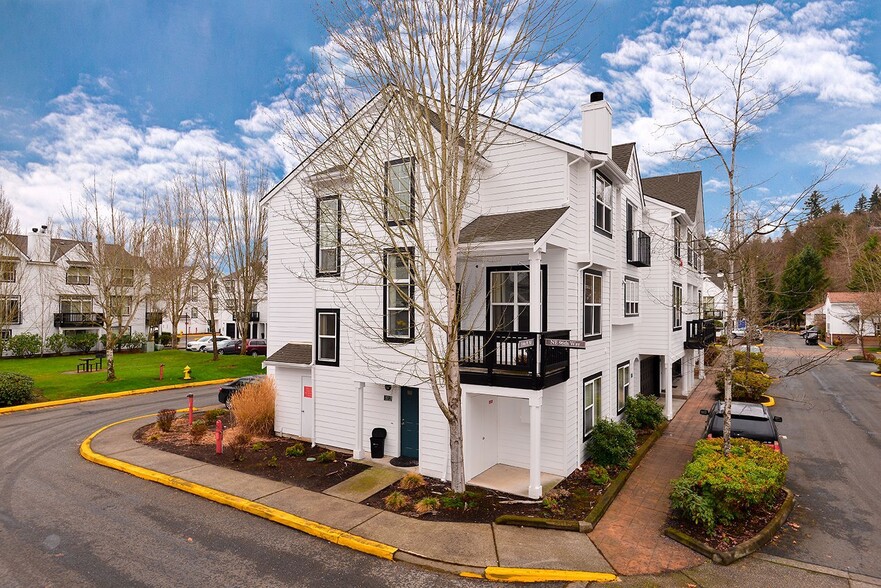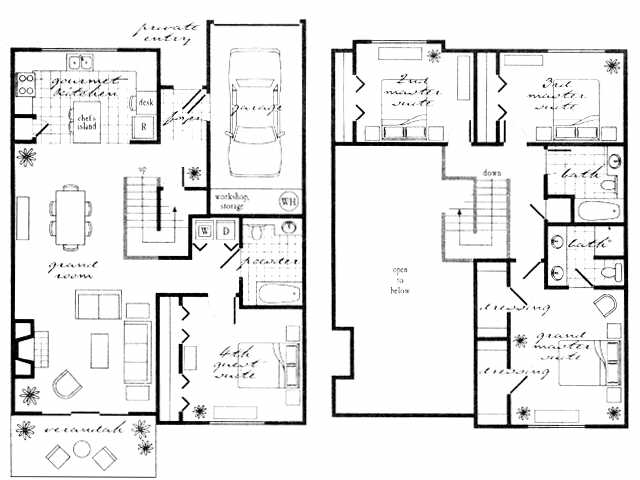Public Elementary School
Our European-style community resides in the heart of Redmond, within walking distance of high-tech employers and direct access to biking/walking on the Burke Gilman Trail!
Avignon is located in Redmond, Washington in the 98052 zip code. This townhomes community was built in 1998 and has 3 stories with 272 units.




