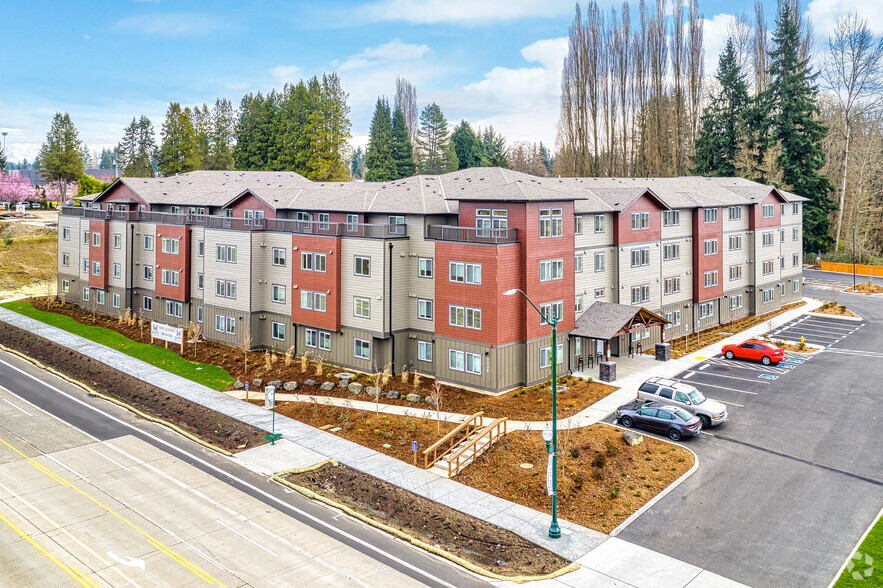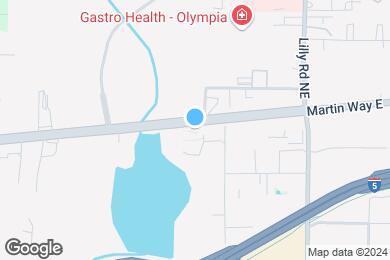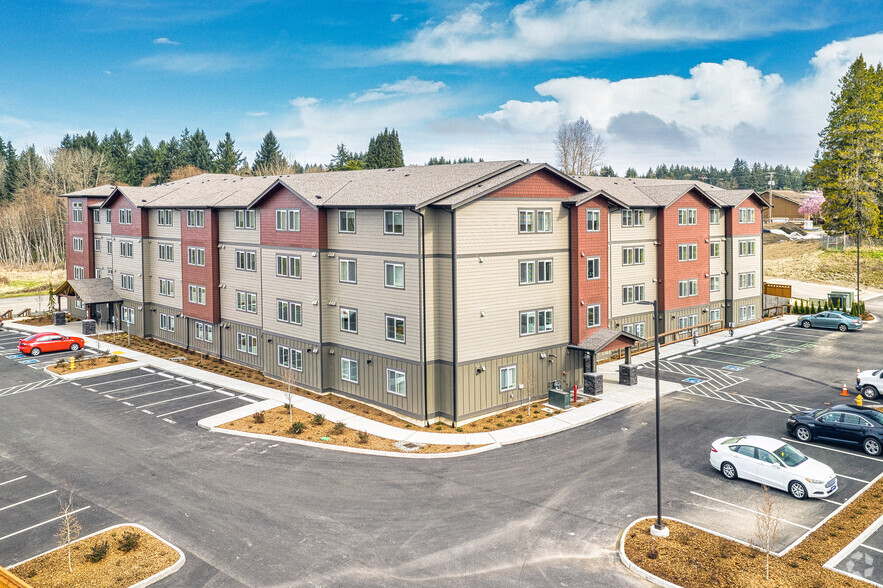Public Elementary School
Merritt Manor is a 82-unit affordable housing apartment complex located at 3335 Martin Way E. Olympia, WA. Make Merritt Manor your new home and enjoy the many features sure to fit your needs! Our two- and three-bedroom floor plans feature open layouts, ample counter space, washer and dryer in every unit, laminate flooring, energy-efficient windows, above stove microwave, water/sewer/garbage/ included and much more! Conveniently located close to bus lines, hospital and shopping!
Merritt Manor is located in Olympia, Washington in the 98506 zip code. This apartment community was built in 2020 and has 4 stories with 82 units.



