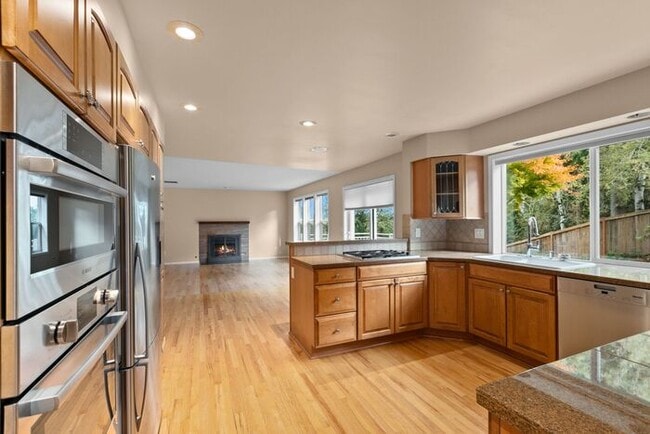Public Elementary School
From the immaculately landscaped entrance through the expansive primary suite overlooking Mt. Baker and everything in between, this home is designed for elegant living. Bright airy spaces, and high-end finishes wrap you in style while offering modern convenience. The expansive open floorplan is perfect for entertaining. Cater masterful feasts while staying part of the action. Gather guests and family around either of the two gas fireplaces for great conversation or host a crowd for game day. There’s plenty of room for all! If mealtime grilling is on the menu, a sweet deck and fully fenced yard await you, providing sunny spaces for outdoor gatherings. Start and end your days in the luxury of your private primary suite complete with a walk-in closet and spa-style 5-point ensuite bath. This expansive space is your getaway without even leaving home! Unwind in the oversized jetted tub, freshen up in the large walk-in shower, and enjoy morning coffee while looking out at Mt. Bakker from the comfort of your bed. What a great way to start or end the day! Two additional bedrooms and a shared full bath offer private spaces for guests or family, while a main floor office/den provides ultimate work-at-home convenience. Located in a quiet, residential area close to schools, parks, and amenities. Minutes from Coal Creek Village, Laike Boren, Hazelwood Park and Newcastle Golf Club. Easy access to arterials and highways for convenient commuting. Don’t miss your opportunity to make this fabulous home your new nest! FEATURES: • 4 bedrooms and 2.5 baths in 2,450 sf of elegant living • Air conditioning! • Large windows for tons of natural light • Light, neutral color palette for spaces awash in airy freshness • Formal dining room • Spacious living room w/ cozy gas fireplace • Separate family room w/ large windows, gas fireplace opening to large outdoor entertainment deck • Gleaming hardwoods, custom tile, and plush carpet flooring • Gourmet Kitchen w/ abundant custom cabinetry incl. full-height pantry • Granite slab counters w/ full-height tiled backsplash • Stainless steel professional appliances • Breakfast bar • Convenient main floor guest powder room and guest room • Upper-level primary suite w/ large walk-in closet and bright 5-point ensuite spa bath and View of Mt. Baker • Dual vanity, walk-in shower, separate oversized jetted tub and marble tile floor • 2 additional upper-level bedrooms w/ shared access to full Jack n’ Jill bath • Separate laundry room w/ full-size washer and dryer • Impeccably landscaped, fully-fenced yard w/ year-round yard maintenance included • 2-car garage Pets on a case-by-case basis subject to interview and owner approval. First month and security deposit. Terms negotiable. Lease ends Spring/Summer 2027. Terms are renewable and negotiable. All application fees are non-refundable. Please contact Sean at . ----------------------------------------------- Dwellings doesn't advertise on Craigslist. If your contact is NOT a Dwellings team member, it is a scam. Dwellings works for the owner exclusively. Under NO circumstances will the owner be communicating with interested parties directly, nor working with another independent contractor. If in doubt, ask to see a business card. NEVER hand the key to another person. Put the key back in the box after your visit and ensure it is securely locked. Visit our website here: for Dwellings team photos and actual property listings. SHOULD YOU ENCOUNTER ANYONE OTHER THAN A DWELLINGS TEAM MEMBER CLAIMING TO REPRESENT THE PROPERTY, PLEASE CALL 911 IMMEDIATELY. We are pledged to the letter and spirit of U.S. policy for the achievement of equal housing opportunity throughout the Nation. We encourage and support an affirmative advertising and marketing program in which there are no barriers to obtaining housing because of race, color, religion, sex, handicap, familial status, or national origin. Acceptance Criteria: Minimum 750 FICO score per individual. Maximum 15% Debt-to-Income ratio per individual. Combined joint applicant gross income must equal five (5) times the monthly rent amount. Five (5) years of verifiable residence history. Home ownership will be verified through tax assessor's office and credit report. All animals, including service and emotional support animals, must be screened through before being accepted. This property allows self guided viewing without an appointment. Contact for details.
Air Conditioned Newcastle Beauty in Covete... is located in Newcastle, Washington in the 98056 zip code.












































