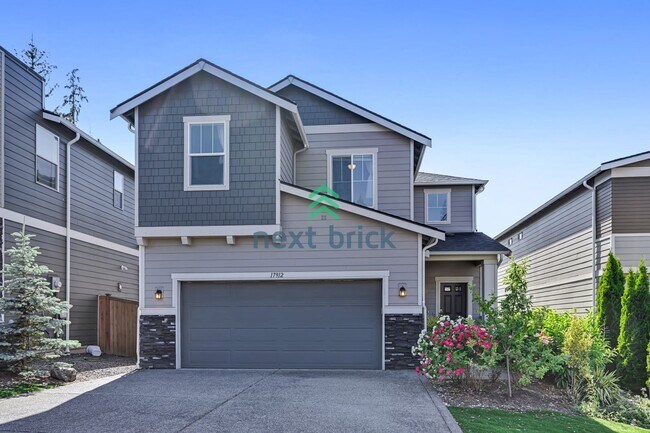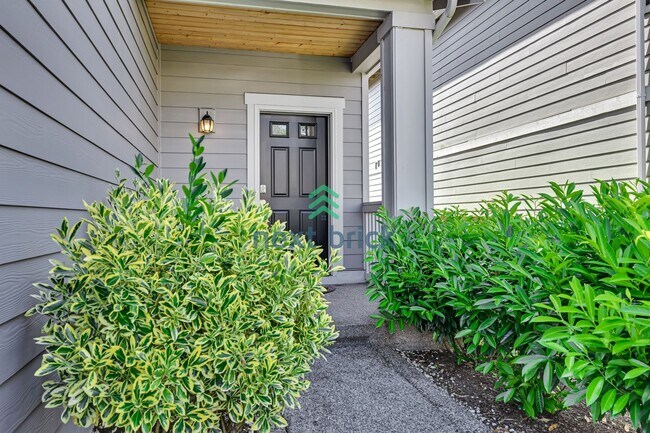Public Elementary School
Welcome to this beautifully designed 2,488 sq ft east-facing single-family home, where comfort meets convenience. With 5 bedrooms and 3 full bathrooms, including a main-level bedroom and full bath, this layout is ideal for comfortable living and hosting out-of-town guests with ease. Step into an inviting open-concept main floor bathed in natural light, featuring hardwood floors, a large granite island, French door refrigerator, and seamless flow between the kitchen, dining, and living areas — perfect for everyday living and entertaining. Upstairs, retreat to an expansive primary suite with a custom walk-in closet featuring built-in cabinetry. Three more bedrooms, a flexible loft space, and an additional full bath make this home incredibly adaptable for growing families or remote work. Located just 0.2 miles from top-rated Tambark Creek Elementary, and moments from scenic Tambark Creek Park, this home is in a quiet, private enclave of just 38 homes — thoughtfully tucked near a cul-de-sac with no through traffic. With quick access to I-405, I-90, and SR-9, enjoy effortless commutes to Seattle, Bellevue, or Redmond. This move-in-ready home is a must-see—schedule your showing today! Resident Benefit Program for an additional $36.50 per month. To Tour - Virtual tour: Heating: Yes, Furnace Cooling: No Appliances: Refrigerator, Dishwasher, Microwave, Garbage Disposer, Oven/Range, Washer, Dryer Laundry: In Unit Parking: Garage, Private Driveway Security Deposit: $4,200 Pets: Case by case Included Utilities: None Qualifications: Income 3X of rent, Credit 700+, No bills in collections, No eviction history $49.00 application fee NON REFUNDABLE, all 18+ must apply Tenant pays all utilities and maintains yard Non Refundable Carpet Cleaning Fee: $150 with $100 for each additional area Refundable security deposit required Lease minimum of 12 months. Pets are allowed case by case with additional pet screening and pet deposit No application(s) accepted until all potential tenant(s) have toured the property in person. Property is exclusively leased and managed by Next Brick
Spacious 5 bedrooms and 3 bathrooms Cul-de... is located in Bothell, Washington in the 98012 zip code.




























