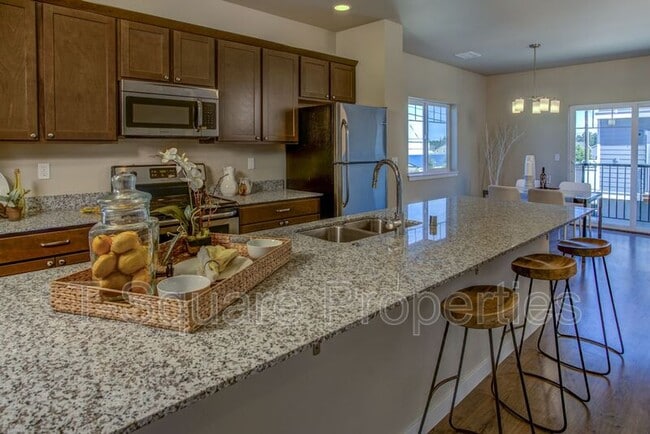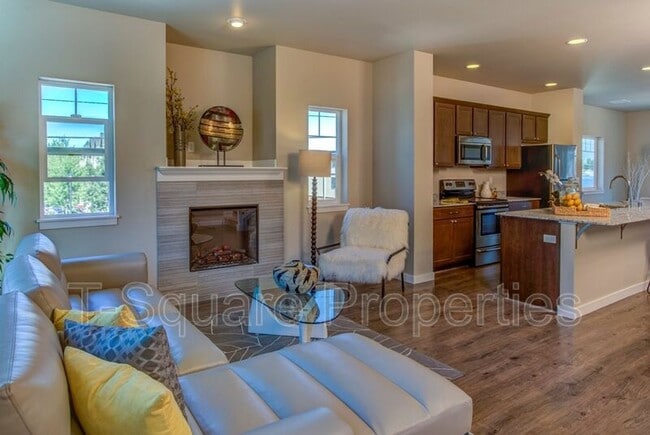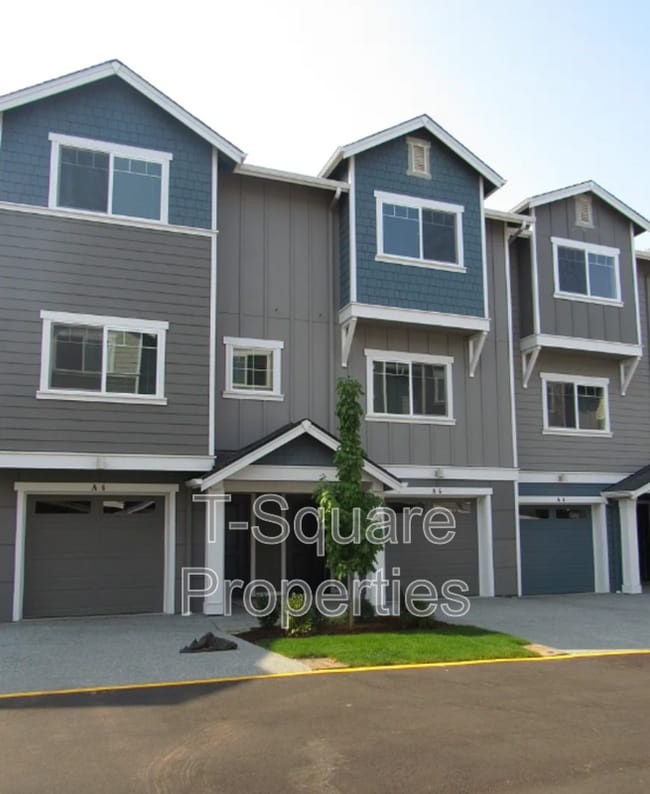Mill Creek Elementary
Grades PK-5
668 Students
(425) 385-6800

























Note: Prices and availability subject to change without notice.
Contact office for Lease Terms
Available for July 6, 2025 and is the last unit of its kind on the whole property! This unit has 3 bedrooms, 2 and 1/2 baths and an over sized extra room in a private area of the home fully loaded with closet/door/window and more. Attached garage and private driveway space included! Luxury living includes wood-style flooring, Stainless steel finish appliances, glass top stove, Electric fireplace with remote control settings and the most magnificent granite kitchen island you've seen with a breakfast bar. $55 Application Fee (per adult applicant) $2,000 Refundable Security Deposit $250 Non-Refundable Admin Fee PET POLICY: Possible, with approval, Cats/Dogs under 20 lbs. $25 Pet Rent, per pet, $250 Refundable Pet Deposit, per pet $30 Pet Screening Fee Resident Benefit Package: $29.00/month - SEE FLYER IN PHOTOS Renters Insurance: $10.95/month if proof of policy not provided, required per lease. LEASE TERM: 12 MONTHS INCLUDED IN RENT: N/A SQFT: 1772 YEAR BUILT: 2017 COUNTY: Snohomish COMMUNITY/COMPLEX: Harmony at Mill Creek SCHOOL DISTRICT: Everett ELEMENTARY SCHOOL: Forest View JUNIOR HIGH SCHOOL: Gateway HIGH SCHOOL: Jackson SPECIAL TERMS: No smoking on the premises. liability/Renter's Insurance required. TENANT SERVICES: 24 Hour Maintenance Online Rent Payment Options Cash Back Rewards & Much More! Please drive by this rental prior to scheduling a showing. Be sure to include the property address when making an email inquiry. Information deemed reliable but not guaranteed. For more details on this rental home and all our available rentals please visit our website at (Photos and video may be of a similar unit.) Amenities: dining room, stainless steel appliances, kitchen island, gas fireplace, granite countertops, one car attached garage, luxury vinyl plank flooring, main floor patio, 2nd floor deck, carpeted bedrooms, coat closet, primary suite w/ dual sinks, bonus room w/closet
14919 41st Ave SE is located in Bothell, Washington in the 98012 zip code.
Protect yourself from fraud. Do not send money to anyone you don't know.
Grades PK-12
(425) 337-6992
Grades 9-12
500 Students
(425) 379-6363
Ratings give an overview of a school's test results. The ratings are based on a comparison of test results for all schools in the state.
School boundaries are subject to change. Always double check with the school district for most current boundaries.
Submitting Request
Many properties are now offering LIVE tours via FaceTime and other streaming apps. Contact Now: