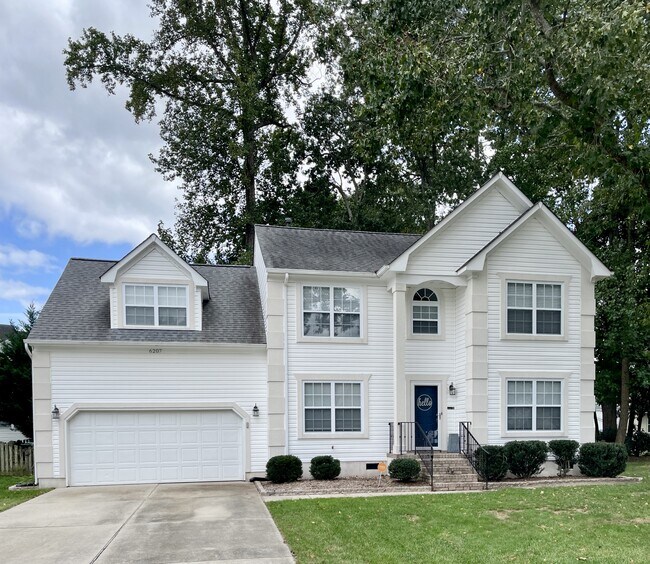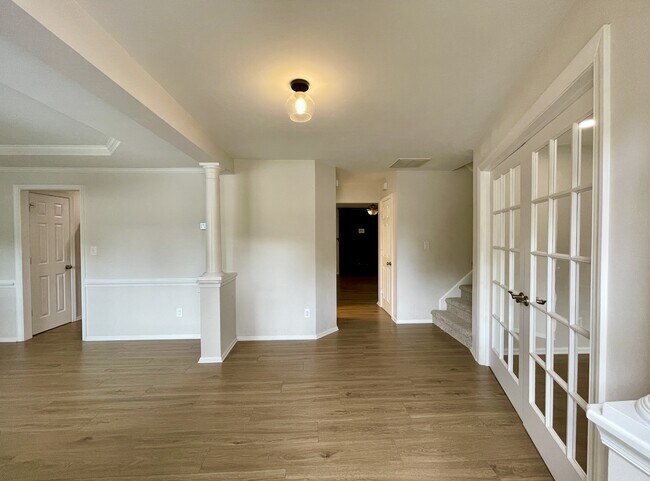Public Elementary School
Burbage Grant 4 bedroom, 3.5 bathroom 2 story culdesac home with approximately 2611sf of living space. Family room with gas log fireplace and recessed lighting which opens to a large eat-in kitchen with GE stainless appliance package to include refrigerator, smooth top stove, built-in dishwasher and microwave, pantry, disposal, bay window, Granite countertop and bar seating with pendant. Two primary suites: one in room over the garage contains a ceiling fan, closet, full bathroom and separate stairs. Second primary suite with deep tray ceilings, large sitting area, walk-in closet, barn-style door, double vanities in bathroom and separate shower and soaking tub and linen closet. Other amenities include: recessed lighting throughout the house, living room with French doors, dining room with tray ceiling, crown molding and decorative pillars, laundry room with cabinets, two additional bedrooms with ceiling fans, full bathroom with tile floors with tub/shower combo, oversized vanity and mirror, two car garage with electric opener and built-in shelving. Exterior has a deck, shed, privacy fenced yard, trees, landscaping. This is a non-smoking property. This property is not accepting Housing Vouchers. Minimum required credit score is 625 for each applicant. Minimum required monthly combined income is 2.5 times the month. online applications are processed via our website select online services then select online application. Text Walter Sims at for an appointment Monday - Sunday 9am-5pm. Burbage Grant 4 bedroom, 3.5 bathroom 2 story culdesac home with approximately 2611sf of living space. Family room with gas log fireplace and recessed lighting which opens to a large eat-in kitchen with GE stainless appliance package to include refrigerator, smooth top stove, built-in dishwasher and microwave, pantry, disposal, bay window, Granite countertop and bar seating with pendant. Two primary suites: one in room over the garage contains a ceiling fan, closet, full bathroom and separate stairs. Second primary suite with deep tray ceilings, large sitting area, walk-in closet, barn-style door, double vanities in bathroom and separate shower and soaking tub and linen closet. Other amenities include: recessed lighting throughout the house, living room with French doors, dining room with tray ceiling, crown molding and decorative pillars, laundry room with cabinets, two additional bedrooms with ceiling fans, full bathroom with tile floors with tub/shower combo, oversized vanity and mirror, two car garage with electric opener and built-in shelving. Exterior has a deck, shed, privacy fenced yard, trees, landscaping. This is a non-smoking property. This property is not accepting Housing Vouchers. Minimum required credit score is 625 for each applicant. Minimum required monthly combined income is 2.5 times the month. online applications are processed via our website select online services then select online application. Text Walter Sims at for an appointment Monday - Sunday 9am-5pm.
6207 Oaken Gate Dr S is located in Suffolk, Virginia in the 23435 zip code.





































