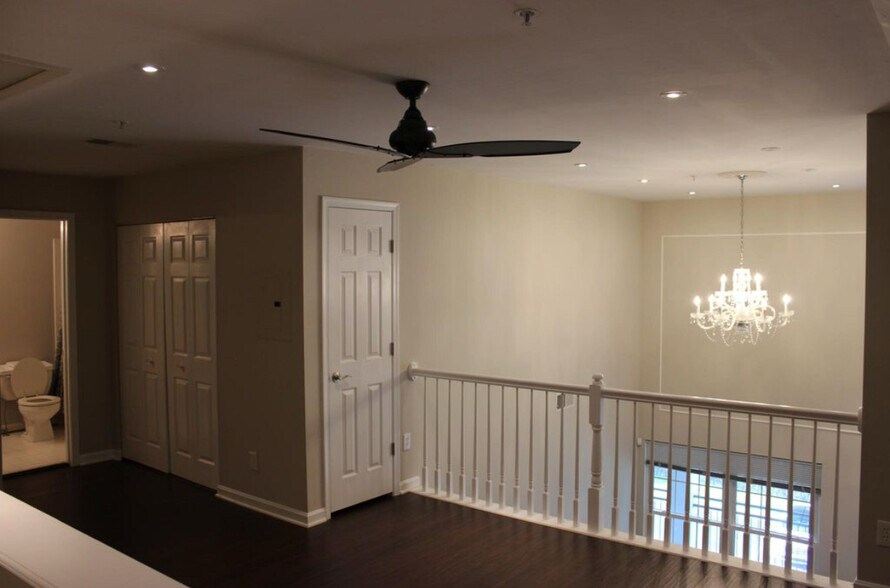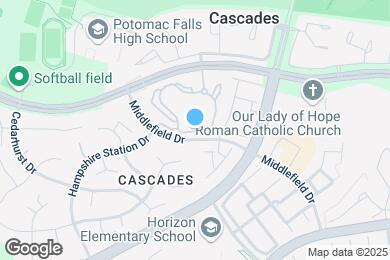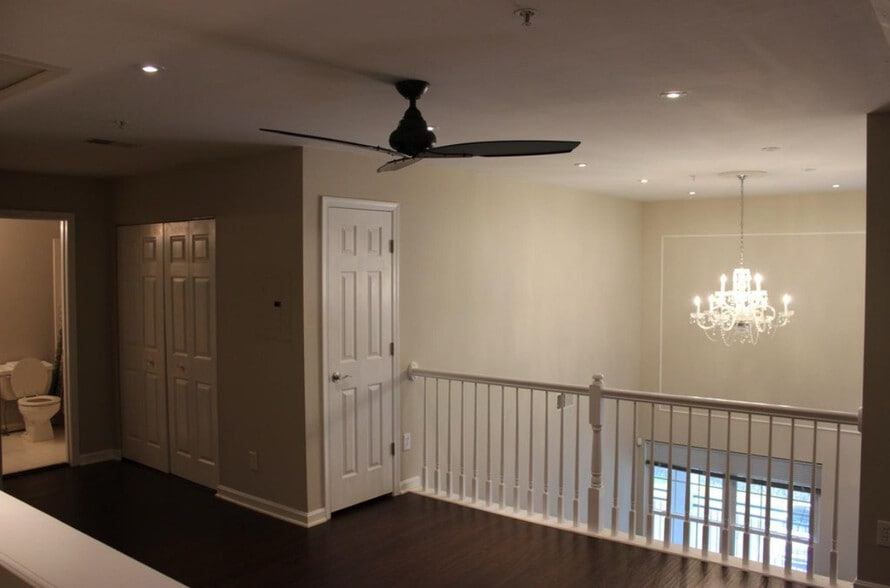Potowmack Elementary
Grades PK-5
530 Students
(571) 434-3270














































Note: Prices and availability subject to change without notice.
Contact office for Lease Terms
Spacious & Sunlit 2BR + Loft Condo with 3 Full Baths – Top Floor Gem! $2,850/mo | ~1,500 sq. ft. | 2 Bedrooms + Loft (which can be used as 3rd bedroom) | 3 Full Baths Minimum 1-year lease (discounted rate available for 2+ years) Welcome to this beautifully maintained two-level, top-floor condo that combines space, comfort, and style in a prime location across from Algonkian Regional Park. Boasting approximately 1,500 square feet, this home features two spacious master bedrooms with walk-in closets and ensuite baths on the main level, plus a large loft (ideal as a third bedroom, office, or flex space) with a third full bath upstairs. Interior Highlights: Soaring 20-ft cathedral ceilings with recessed lighting and stylish fixtures Gas fireplace and custom built-in bookcase in the bright and airy living room Eat-in kitchen with bay windows and a new gas range Separate dining area, perfect for entertaining Large balcony with outdoor storage Brand-new HVAC system, water heater, washer/dryer, and windows Gleaming new wood floors and freshly painted walls/trims by Benjamin Moore Optional security system (tenant pays activation if desired) Community Perks (All Included in Rent): Water, trash, snow removal, parking, community pool, tennis courts, and fitness center (Tenant pays electric, gas, and internet) Pet-friendly on a case-by-case basis (fees may apply) Ample parking for residents and guests Quiet, top-floor unit—no neighbors above! School Zone: Potowmack Elementary | River Bend Middle | Potomac Falls High Application Details: Only qualified applicants will be considered. A non-refundable $49 application fee per person applies (TransUnion screening).
46620 Drysdale Ter is located in Sterling, Virginia in the 20165 zip code.
Grades K-8
203 Students
(703) 433-6760
Grades PK-K
55 Students
(703) 404-9733
Grades PK-12
230 Students
(703) 437-7400
Ratings give an overview of a school's test results. The ratings are based on a comparison of test results for all schools in the state.
School boundaries are subject to change. Always double check with the school district for most current boundaries.
Submitting Request
Many properties are now offering LIVE tours via FaceTime and other streaming apps. Contact Now: