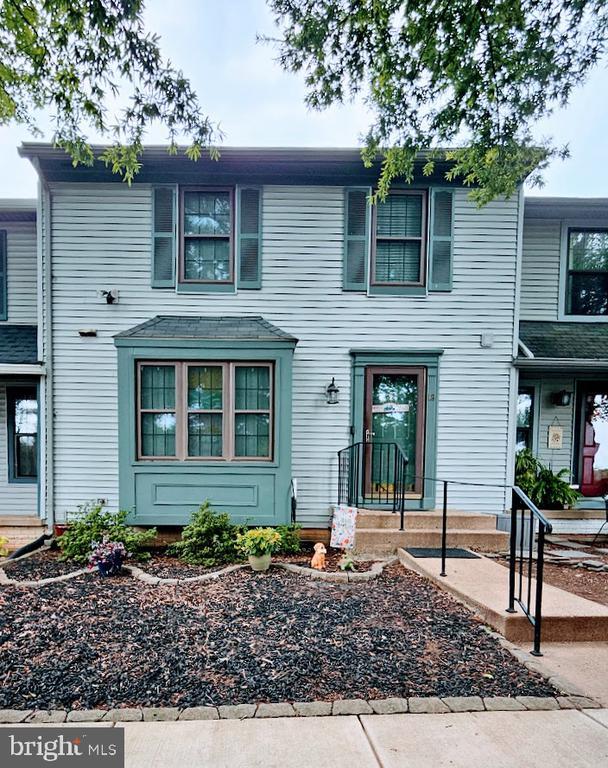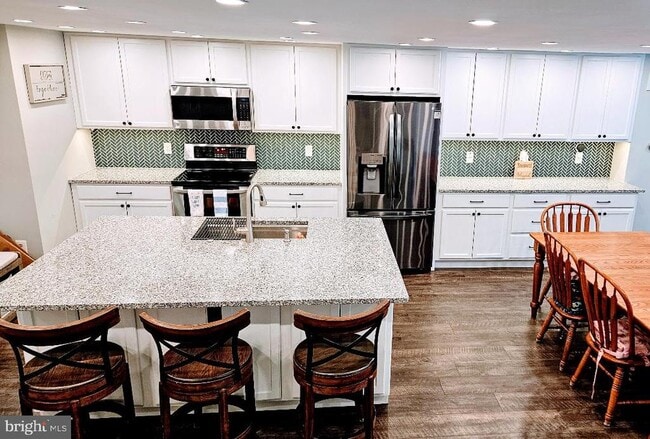Public Elementary School
Highly desirable 3 level, 4 bedroom, 2.5 bathrooms townhouse in the Countryside Community. Completely renovated main level designed for modern living and effortless entertaining. Open floor plan, large kitchen island with extra storage, comfortable barstool seating, , granite countertops, upgraded appliances including new refrigerator and double oven, extra large sink with a touchless faucet, recessed lights and new flooring . This spacious townhome lives like a single family home and offers an incredible location with unbeatable community amenities. Inside, the light-filled living and dining area welcomes you with it's spacious lay-out and a bay window with a charming window seat that help create a warm and inviting atmosphere. The upgraded kitchen offers a breakfast bar, new paint, large pantry, Off the kitchen the breakfast/family room is the perfect cozy retreat with a charming wood-burning fireplace to enjoy your morning coffee or a good book. On the second floor, you'll find three bed rooms and one full bath, including a primary suite with two closets. The fully finished basement offers a workshop and more living space with a fourth bedroom and full bathroom. This room could be used as kids game room, or home office. Step outside to the spacious deck, the fully fenced private backyard. Living in Countryside means access to an elementary school walkable from the property, as well as an adjacent community park, 3 pools, recreation center, tennis and pickleball courts, multiple playgrounds. Don't wait, schedule your showing today,
18 Hopton Ct is located in Sterling, Virginia in the 20165 zip code.





























