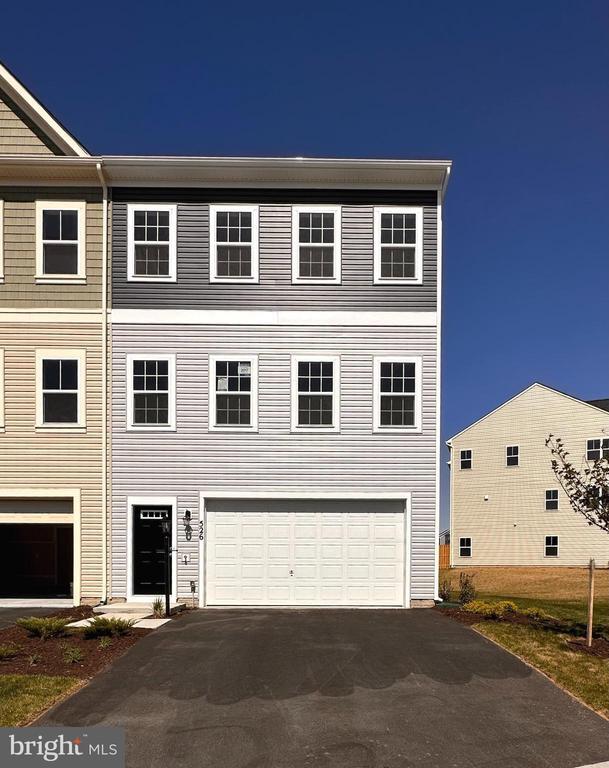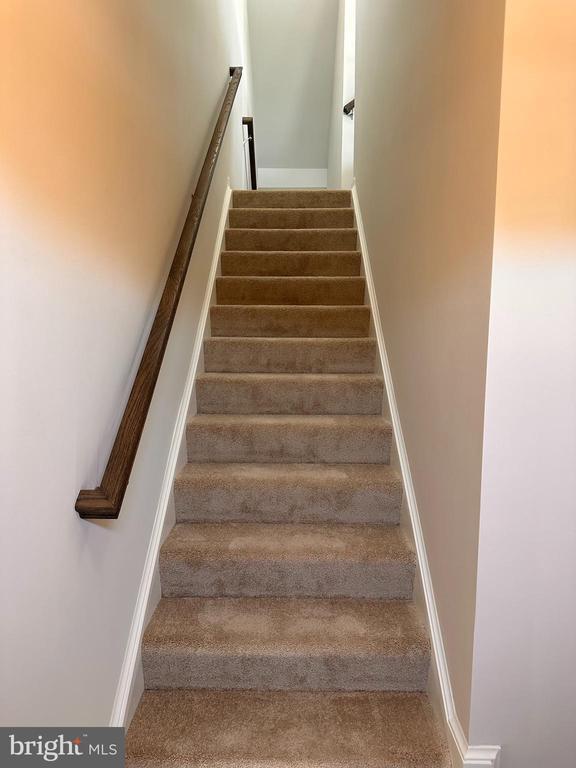Public Elementary School
Two year old end unit townhome in the sought-after community of Snowden Bridge. Welcome to this stunning 2-car garage, 4 bedrooms, 3.5 baths sun-filled home. The main level has gleaming luxury Vinyl Plank flooring and features a bright large living room with a wall of windows to soak in the ample sunlight. The adjoining dining area with a kitchen bar island gives a perfect space for entertaining and accommodating more guests. The kitchen features quartz countertops, chic white cabinets, SS appliances, and a very generous pantry and closet space. The center island in the kitchen adjoining the breakfast room is perfect to enjoy your morning coffee or your favorite beverage and supplemental cabinetry surrounds the island for increased storage. The half bath is conveniently located on the main level. The upper level features a gorgeous primary suite with two large walk-in closets and an en-suite luxury bath with dual vanities, a soaking tub, and a glass enclosed stand-in shower. Two additional sunlit bedrooms, each with ample closet space, share a beautifully appointed full bath. A laundry area is also located on this level for added convenience. The lower level walk-out basement features a guest suite with an attached third full bath, perfect for someone who wants privacy or simply enjoy the space as a family room. The amenities at Snowden Bridge are endless for the whole family, a swimming pool, fenced-in dog park, walking & biking trails, pirate water park, indoor basketball courts, community park, playground, and picnic spots. You are within minutes from I-81, shopping, restaurants, the Frederick County fairgrounds, Clear Brook Park, and more. The landlord is in the process of installing ceiling fans, window blinds, a garage opener, and a brand-new washer & dryer for your convenience. You do not want to miss seeing this sun-filled end-unit townhome!! Move in now to enjoy all.
526 Parkland Dr is located in Stephenson, Virginia in the 22656 zip code.






































































