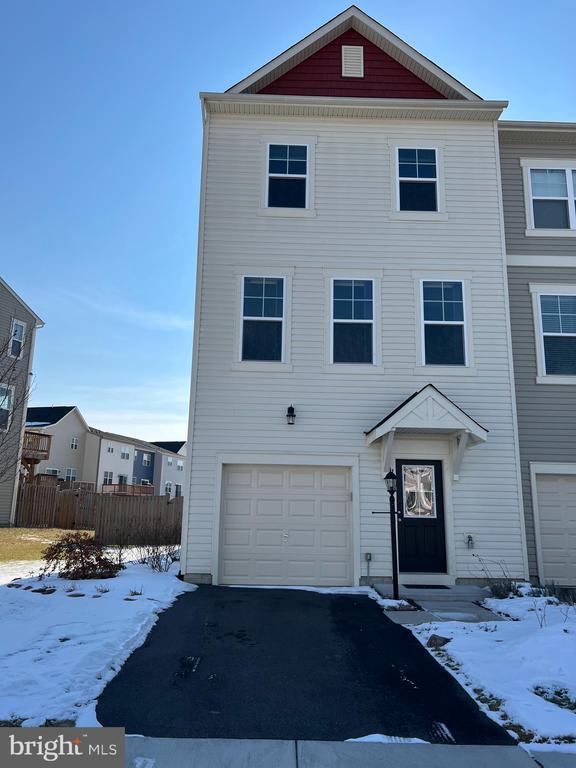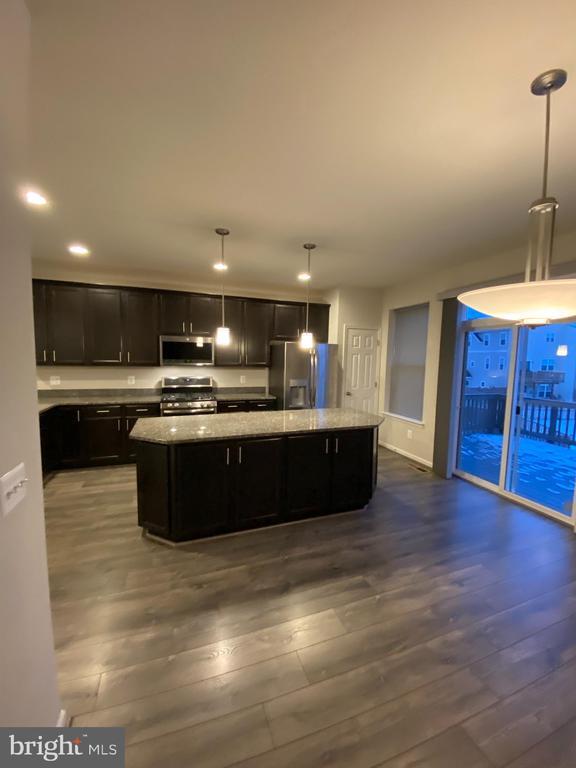Stonewall Elementary
Grades PK-5
369 Students
(540) 662-2289






























































Note: Prices and availability subject to change without notice.
Contact office for Lease Terms
***Available for occupancy from 1st June*** Gorgeous Luxury end-unit townhome with 3 finished levels. Beautiful 3 bedroom, 2 Full baths, 2 half-baths, 1 car garage end-unit townhome with carpet and Luxury Vinyl plank flooring. Open plan having Gourmet kitchen with upgrades of a huge island, granite countertops, upgraded stainless steel appliances, pendant lights, breakfast bar, dining area, pantry and plenty of cabinet space. Luxury Vinyl Plank floors in the kitchen and Foyer and Berber carpet throughout the main level. A large TREX deck outside the kitchen with steps down to garden area/rear yard - perfect for grilling. Family Room has a lot of Windows allowing tons of natural light. The upper level offers a convenient laundry area and a Primary Suite w/ Walk-in Closet and a deluxe primary bathroom with stall Shower and dual Vanity. Upper level has 2 additional bedroom with closets and share a full bath in the hallway. The walkout finished lower level has a beautiful foyer, rec room and another half bath. Large 1 car garage with a driveway which can fit 1 additional car. Plenty of windows throughout the home for sun filled rooms. Fully Fenced rear yard with raised beds. Home is outfitted with Generac Outlet for Generator (wired into Panel Box) for 30 amps of service. Walking distance to playground, dog park, rec center, pool, and Jordan Springs Elementary. Enjoy all the community amenities including the pool, indoor sports facility, trails and much more. Shows very well. Stable Income and good credit scores preferred. Email listing agent if you have any questions. Terms: One month rent in advance. One month rent deposit. Pets are not allowed. $40 application fee per adult over 18 years of age. Repair deductible is $100/system/occurrence. Renter's insurance required before occupancy. No Smoking or vaping allowed.
113 Gristmill Ct is located in Stephenson, Virginia in the 22656 zip code.
Protect yourself from fraud. Do not send money to anyone you don't know.
Grades PK-12
97 Students
(540) 955-3410
Ratings give an overview of a school's test results. The ratings are based on a comparison of test results for all schools in the state.
School boundaries are subject to change. Always double check with the school district for most current boundaries.
Submitting Request
Many properties are now offering LIVE tours via FaceTime and other streaming apps. Contact Now: