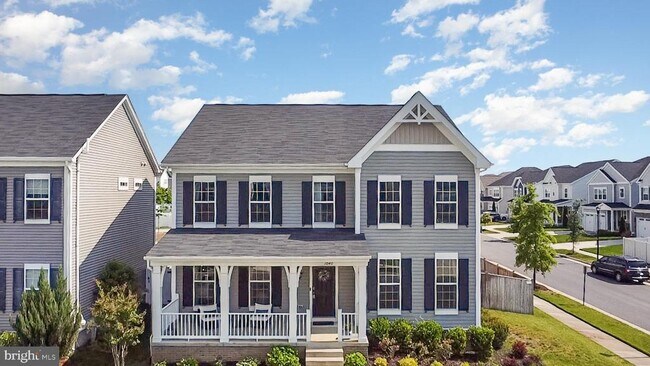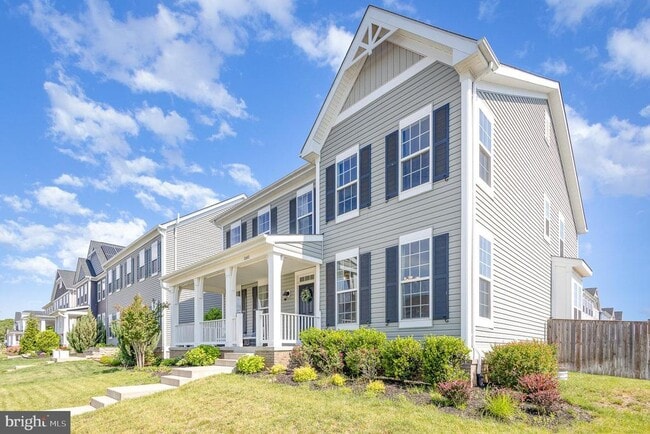Public Elementary School
Home is also For Sale Welcome to Your Dream Home in Embrey Mill! This stunning, meticulously maintained home is nestled in the highly desirable Embrey Mill neighborhood. With 3,100 sq. ft. of fully finished living space spread over two levels and a walk-up basement, this Chatham Model by Integrity Homes is designed to impress. The open and inviting floor plan features a bright living room/study, formal dining area, convenient powder room, and a mud/laundry room—perfect for busy families. The heart of the home is the gourmet kitchen, equipped with a large island that’s ideal for meal prep and entertaining guests. The spacious family room with a cozy fireplace is perfect for relaxation and creating lasting memories. The second floor offers four generous bedrooms and three full bathrooms, including a luxurious master suite. The master bath is a true retreat, featuring a glass shower, dual vanities, and walk-in closets. The abundance of windows allows natural light to flood the space, creating a warm and inviting atmosphere. Start your mornings enjoying the view from the charming front porch, or step outside to entertain in your fully fenced backyard, featuring a stamped concrete patio—ideal for outdoor dining and relaxation. Your furry friends will love the dedicated dog run on one side of the yard! The lower level boasts a fully finished recreation room New Carpet (2025), a rough-in for a wet bar, and the potential for an additional legal bedroom once completed, making this space versatile for whatever your family needs. Take advantage of the many amenities that Embrey Mill has to offer, including scenic walking trails, a fitness center, dog parks, swimming pools, soccer fields, and easy access to Publix and a local cafe. Don't miss the chance to make this dream home yours—schedule a tour today!
1040 Aspen Rd is located in Stafford, Virginia in the 22554 zip code.



















































