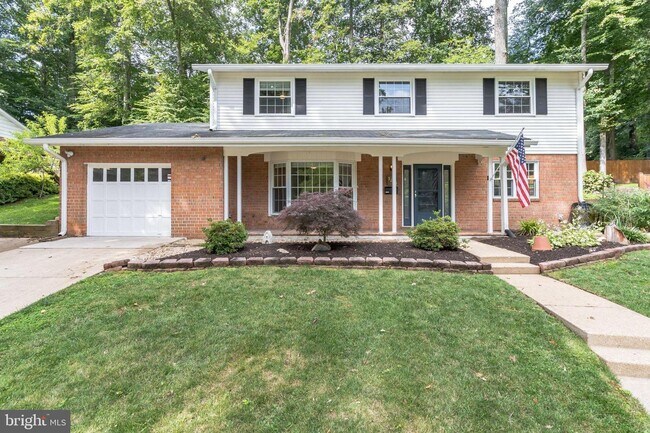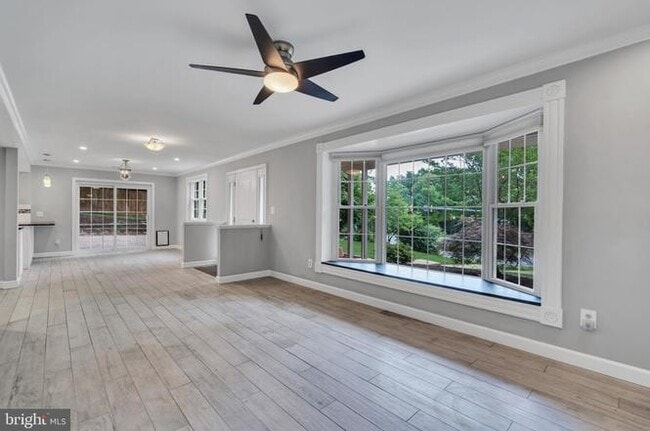The Duchess of Kings Park! Comfort, modern convenience and clever updates are the corner stone of this amazingly-renovated, garaged home. Top-of-the-line upgrades include the kitchen, bathrooms, modern light fixtures, and all appliances. The main event is the kitchen featuring a designer-inspired glass back splash, white ceramic farmhouse sink, range hood, Blue Pearl granite counters, 42" white cabinets and space-expanding kitchen bar that ties in the dining area. The GE Café™ Series, fingerprint-resistant, matte-black appliances package features a refrigerator with not only a water & ice dispenser but a Keurig® K-cup® brewing system too. Advantium® Technology wall oven will help make cooking meals a breeze. The built-in spice rack, trash can and wine rack features add to the convenience of a truly working kitchen. The living room features a large bay window, top, of the line 65” LG OLED Gallery TV, custom built-in Dolby Atmos ceiling speakers, and prewired for full surround sound. Numerous smart light switches, smart ceiling fans, and light fixtures throughout house, ready for Amazon Alexa or Home control! All bathrooms were tastefully updated in hues of grey, glass tiles, granite counters and a self defogging, LED-Bluetooth mirror in the primary bathroom. The bonus room on the upper level has been converted to a professional home office with a feature wall comprised of salvaged wood from a NC barn, and 55” 4K TV. One of the four bedrooms has a closet that was updated with a built in drawer unit and shelving, perfect as a workstation or modular closet, 55” 4K TV, and custom extra-long workstation. Completely brand new HVAC system, new water heater, and new garage door ensure peace of mind for years to come. Several pieces of furniture can be made available, including dresser, nightstands, several bookshelves, office workstation, drawer units, etc. Also optional are several lawn and yard tools: power washer, gardening tools, power washer, new table saw, new steel tool drawer unit. A sliding door from the dining area leads out to an outdoor entertaining mecca complete with multi-terraced stone planting beds, stamped-concrete patio and a perfect spot set up for your hot tub. Professionally landscaped yard features large mature trees, professionally designed new front yard garden beds, and a serene water pond and fountain. Home is located in an excellent school tier. Fitness enthusiasts will love the convenience of so many options to stay in shape. Parliament Pool offers a wide variety of memberships and is only a few streets over. Audrey Moore RECenter is down the street and features fitness classes, weights, indoor pool, skate park, pottery lab, ball courts, and on-going classes of all types. It's also a nature-lover's dream location. Located just a few steps from the Cross-Country Trails that wind along the creek that leads to Lake Accotink. The wide-paved trials offer easy bike-riding to the Lake's aquatic activities, fishing, playgrounds and athletic fields. Shoppers will love the proximality to Tysons Corner, Springfield Town Center, Pentagon Row, downtown Washington DC, and the many shopping centers that surround the area. Commuting is made easy with the convenience of a bus stop steps from your front door, 2 VRE & 3 metro stations within a few miles, and all major highways, I66/495/I95 just a short drive away. There's an Express bus route to the Pentagon during rush hour and a direct route to GMU/Patriot Center. All which affords easy access to Washington DC, Old Town Alexandria, the Pentagon, Amazon HQs, Ft Belvoir, Reagan National & Dulles Airports. Come experience the friendly Neighborhood spirit of Kings Park. Will consider pets, depending on size and manners.
5200 Southampton Dr is located in Springfield, Virginia in the 22151 zip code.







