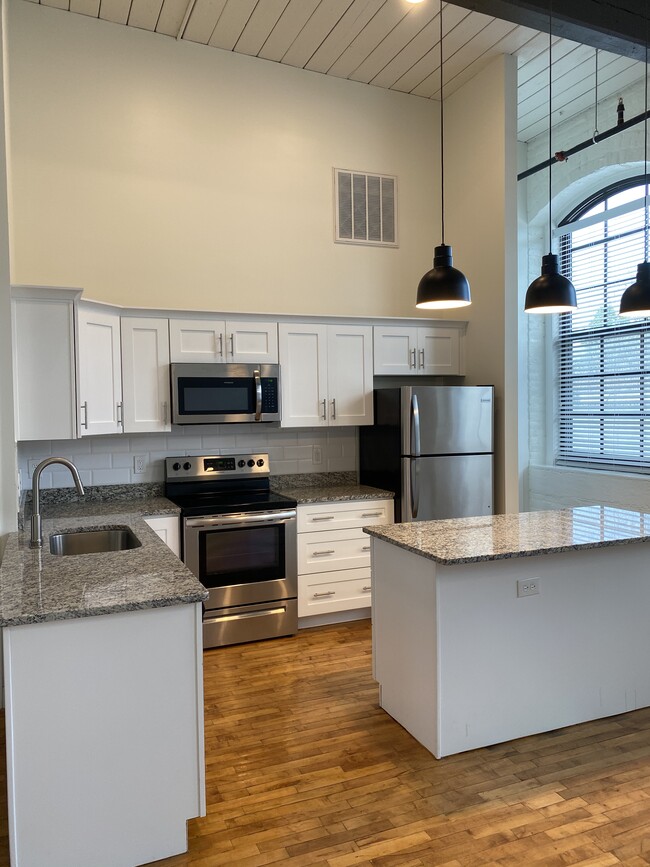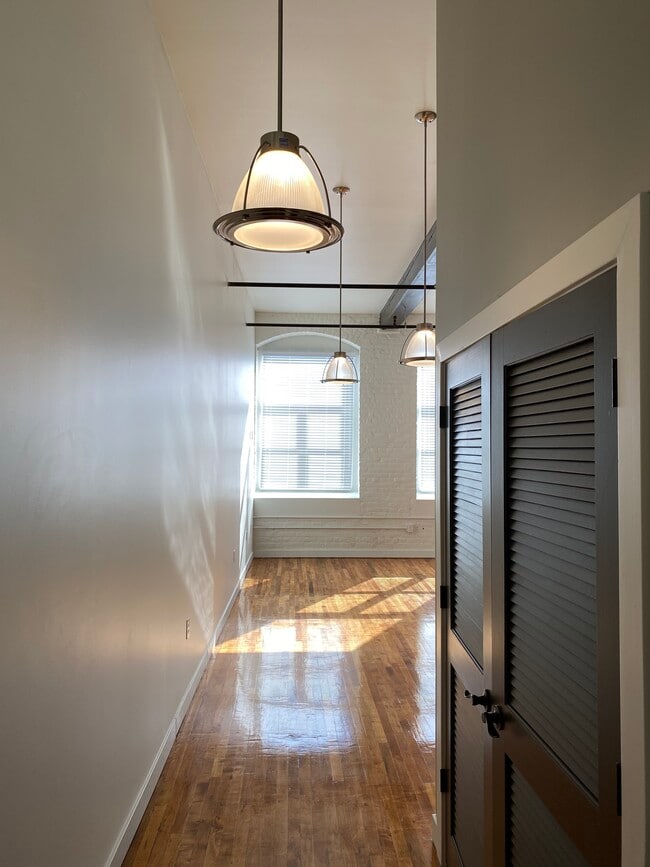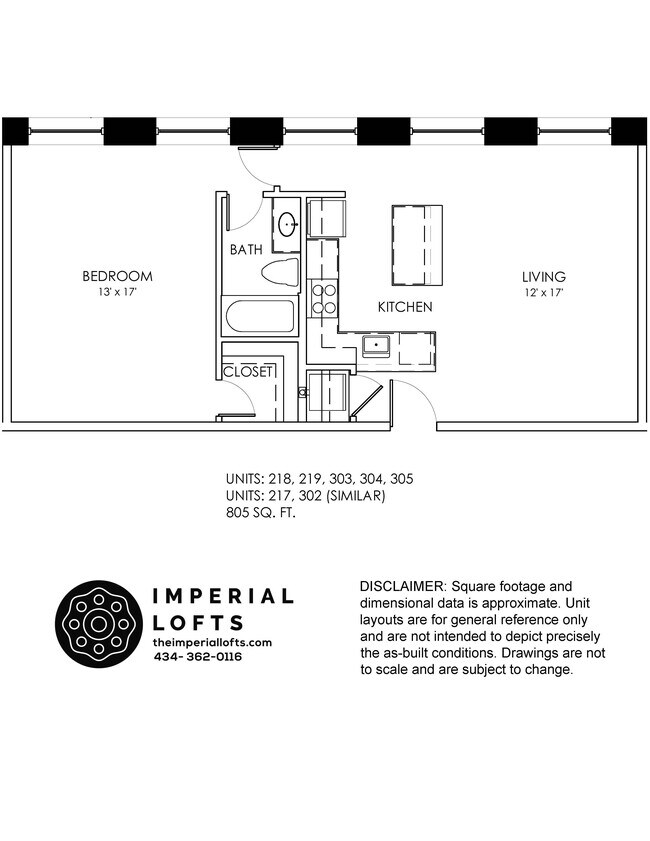Monthly Rent
No Availability
Beds
1 - 2
Baths
1 - 2
1 Bed, 1 Bath
837 Avg Sq Ft
No Availability
2 Beds, 2 Baths
1273 Avg Sq Ft
No Availability
* Price shown is base rent. Excludes user-selected optional fees and variable or usage-based fees and required charges due at or prior to move-in or at move-out. View Fees and Policies for details. Price, availability, fees, and any applicable rent special are subject to change without notice.
Note: Price and availability subject to change without notice.
Note: Based on community-supplied data and independent market research. Subject to change without notice.
Lease Terms
6 - 12 Month Leases
Expenses
One-Time
- $50
Application Fee Per Applicant:
- $500
Cat Fee:
- $500
Dog Fee:
Utilities Included
- Water
- Trash Removal
- Sewer
About Imperial Lofts
The Imperial Tobacco Company warehouse is an evolved industrial complex initially constructed circa 1890, now renovated into a mixed-use complex, including market-rate rental housing – one- and two- bedroom “loft-style” residences – known as Imperial Lofts. The parking and grounds have also been revamped. The historic features were preserved and highlighted as this project utilized federal and state historic rehabilitation tax credits, so the redevelopment design was overseen by both the Virginia Department of Historic Resources and the federal National Park Service.
At Imperial Lofts there are a variety of spacious Studios, One-, and Two-Bedroom apartment homes available to choose from. We offer traditional 12-month lease terms as well as shorter terms at a premium; minimum of 6 months. Every apartment at Imperial Lofts has stainless appliances, washer/dryers, and access to discounted storage options in the commercial storage facility on the 1st floor. Imperial Lofts also has its own interior courtyard, sun terrace with grill area, and community garden.
The rent includes water, trash, sewer, and high-speed Internet. Electric and any cable TV service are upon the resident to establish. We are a very pet-friendly community, but there are breed restrictions. Please inquire regarding pet policy details prior to touring if this is a concern.
Imperial Lofts is located in
South Boston, Virginia
in the 24592 zip code.
This apartment community was built in 2020 and has 3 stories with 72 units.
Special Features
- Large Kitchen Layout
- Stained Concrete Floors
- Stained Concrete Floors*
Floorplan Amenities
- High Speed Internet Access
- Washer/Dryer
- Air Conditioning
- Heating
- Ceiling Fans
- Smoke Free
- Cable Ready
- Storage Space
- Tub/Shower
- Intercom
- Sprinkler System
- Dishwasher
- Disposal
- Ice Maker
- Granite Countertops
- Stainless Steel Appliances
- Pantry
- Island Kitchen
- Eat-in Kitchen
- Kitchen
- Microwave
- Oven
- Range
- Refrigerator
- Freezer
- Hardwood Floors
- Tile Floors
- Vaulted Ceiling
- Views
- Skylights
- Walk-In Closets
- Linen Closet
- Loft Layout
- Window Coverings
- Large Bedrooms
- Patio
Pet Policy
Dogs Allowed
Breed restrictions apply. Please inquiry prior to touring.
Max of 2 pets per unit.
- $500 Fee
- 70 lb Weight Limit
- 2 Pet Limit
Cats Allowed
Max of 2 pets per unit.
Parks & Recreation
-
Lawsons Creek Wildlife Management Area
Drive:
5 min
3.1 mi
-
Dan River Wildlife Management Area
Drive:
9 min
4.7 mi
-
Wolf Trap Wildlife Management Area
Drive:
7 min
5.6 mi
-
Banister River - North Unit Wildlife Management Area
Drive:
11 min
6.7 mi
-
Banister River - South Unit Wildlife Management Area
Drive:
18 min
7.0 mi
Shopping Centers & Malls
-
Drive:
3 min
1.1 mi
-
Drive:
4 min
1.4 mi
-
Drive:
6 min
2.7 mi
Schools
Public Elementary School
666 Students
(434) 517-2620
Grades K-5
Public Elementary School
220 Students
(434) 476-6193
Grades PK-5
Public Middle School
925 Students
(434) 572-4100
Grades 6-8
Public High School
1,397 Students
(434) 572-4977
Grades 9-12
Private Elementary, Middle & High School
47 Students
(434) 515-1236
Grades K-12
Similar Nearby Apartments with Available Units
-
= This Property
-
= Similar Nearby Apartments
Walk Score® measures the walkability of any address. Transit Score® measures access to public transit. Bike Score® measures the bikeability of any address.
Learn How It Works
Detailed Scores
Other Available Apartments
Popular Searches
South Boston Apartments for Rent in Your Budget











