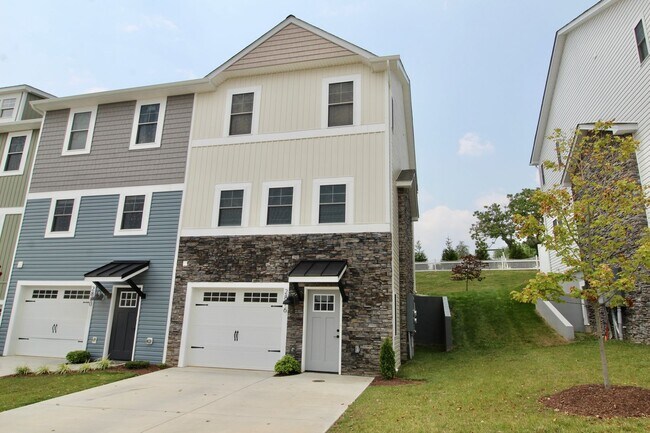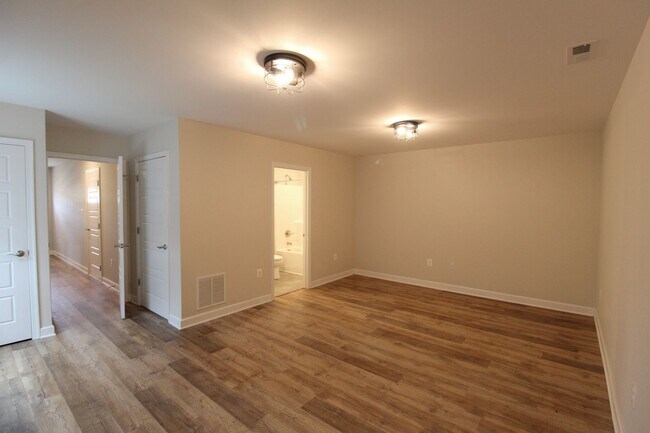Cub Run Elementary
Grades PK-5
711 Students
(540) 289-5854

































Note: Prices and availability subject to change without notice.
Contact office for Lease Terms
This exquisite 4-bedroom, 3.5-bathroom townhome has over 1800 square feet of living space, adorned with upscale luxury vinyl plank flooring throughout. Step into the kitchen, a culinary haven featuring sleek white shaker cabinets complemented by a chic light grey island, all crowned with stunning white quartz countertops with elegant grey veining. Equipped with stainless steel appliances, this kitchen is a chef's delight. The bathrooms are equally refined, showcasing upgraded white shaker cabinets paired with the same sophisticated quartz countertops. The first level hosts a spacious bedroom or den complete with a full bath, offering versatility and convenience. Ascend to the second level, where 9-foot ceilings amplify the sense of space. Here, an expansive open kitchen seamlessly flows into the dining area, while a generously sized living room invites relaxation. A convenient half bath adds practicality to the layout. On the third floor, discover the sumptuous owner's suite, featuring an en-suite bathroom with a double vanity for added luxury. Two additional bedrooms on this level are served by another private full bath, ensuring comfort for all occupants. Step outside onto the charming paver patio, an inviting space for outdoor gatherings and relaxation. With lawn maintenance included, enjoy a hassle-free lifestyle in this remarkable townhome. A pavilion with grills and a basketball court are right in front of this property. Located right by Sentara, minutes from JMU and downtown. Pets conditional. The application process consists of reviewing your income source and calculating your debt-to-income ratio (Rent plus monthly payments per your credit report divided by your income). We will also contact your previous rental reference, screen your credit, and review criminal and eviction records. For those renting from a private landlord, a copy of your lease will be required. Visit our website at to fill out an application! The Owners/Agents of this property are owners of Rocktown Realty. Rocktown Realty is located in Harrisonburg and is Licensed in the Commonwealth of Virginia.
Large 3 level large end unit townhome with... is located in Rockingham, Virginia in the 22801 zip code.
Protect yourself from fraud. Do not send money to anyone you don't know.
Grades 1-12
(540) 434-7868
Grades 2-12
24 Students
(540) 437-1814
Grades K-8
16 Students
(540) 564-1744
Grades PK-4
59 Students
(540) 432-2611
Ratings give an overview of a school's test results. The ratings are based on a comparison of test results for all schools in the state.
School boundaries are subject to change. Always double check with the school district for most current boundaries.
Submitting Request
Many properties are now offering LIVE tours via FaceTime and other streaming apps. Contact Now: