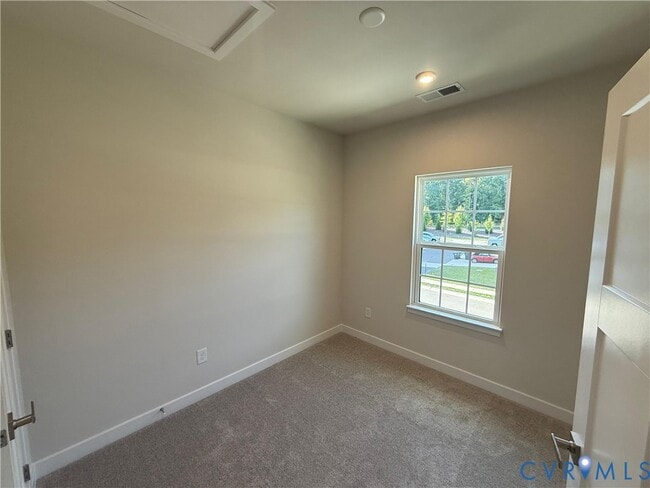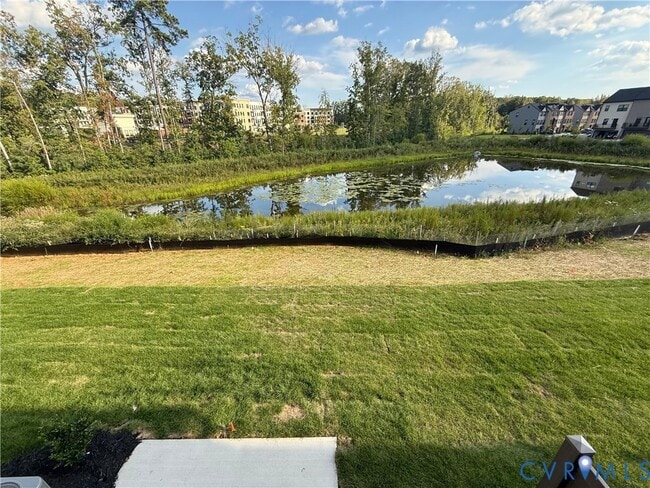Monthly Rent
$2,500
Beds
3
Baths
3.5
3 Beds
3 BR
3½ Baths
3½ BA
$2,500
1,900 Sq Ft
Oct 19
* Price shown is base rent. Excludes user-selected optional fees and variable or usage-based fees and required charges due at or prior to move-in or at move-out. View Fees and Policies for details. Price, availability, fees, and any applicable rent special are subject to change without notice.
Note: Prices and availability subject to change without notice.
Lease Terms
Contact office for Lease Terms
About 1013 Arborway Ln
MOVE IN IMMEDIATELY BRAND NEW!! BACKED TOWARDS WOODS BASEMENT Featuring 3 bedrooms,2 full bathrooms,and 2 half bathrooms This beautiful UNIT townhome won't last long. Open concept living room and kitchen featuring quartz countertops and soft-close white cabinets. Need more space for entertaining? Head down to your FINISHED walkout basement to your private backyard. Whether you want to go for a long walk,a quick workout in the community fitness center,or host your event at the clubhouse,Centerpointe Townes has you covered! Maintenance free living and a beautiful aesthetic to call home. Minutes from St. Francis Medical center as well as other shopping,dining,sports,entertainment,parks,grocers and more! These new construction townhomes with modern exteriors are the talk of the town! Pets Welcome - We understand that pets are part of the family. Your pets are welcome to join our community. Window Blinds/Refrigerator/Washer/Dryer/HOA Fees/Trash Pickup/Landscaping Included in the rent. Tenants Pay for Gas/Water/Electricity/Internet. You won't be disappointed with the value this home brings you. It won't last long. We do not accept Zillow Applications.
1013 Arborway Ln is located in
Midlothian, Virginia
in the 23114 zip code.
Explore Nearby Homes for Sale on
$2,610 / month
$445,000 Listing Price
3 Beds
|3.5 Baths
|
1,792 Sq Ft
$2,578 / month
$439,000 Listing Price
3 Beds
|3.5 Baths
|
1,777 Sq Ft
$2,610 / month
$445,000 Listing Price
3 Beds
|3.5 Baths
|
1,792 Sq Ft
Floorplan Amenities
- Washer/Dryer
- Air Conditioning
- Heating
- Dishwasher
- Granite Countertops
- Island Kitchen
- Microwave
- Oven
- Range
- Refrigerator
- Carpet
- Vinyl Flooring
- Dining Room
- Vaulted Ceiling
- Loft Layout
Commuter Rail
-
Richmond Main Street Amtrak Station
Drive:
24 min
16.7 mi
-
Richmond Staples Mill Road Amtrak Station
Drive:
28 min
18.8 mi
Universities
-
Drive:
5 min
1.6 mi
-
Drive:
23 min
12.7 mi
-
Drive:
24 min
16.0 mi
-
Drive:
26 min
16.9 mi
Parks & Recreation
-
Rockwood Park
Drive:
11 min
6.5 mi
-
Huguenot Park
Drive:
12 min
7.0 mi
-
Metro Richmond Zoo
Drive:
19 min
10.7 mi
-
Robious Landing Park
Drive:
18 min
10.8 mi
-
Pocahontas State Park
Drive:
32 min
18.4 mi
Shopping Centers & Malls
-
Walk:
2 min
0.1 mi
-
Drive:
4 min
1.6 mi
-
Drive:
4 min
2.1 mi
Similar Nearby Apartments with Available Units
-
= This Property
-
= Similar Nearby Apartments
Walk Score® measures the walkability of any address. Transit Score® measures access to public transit. Bike Score® measures the bikeability of any address.
Learn How It Works
Detailed Scores
Other Available Apartments
Popular Searches
Midlothian Apartments for Rent in Your Budget





















