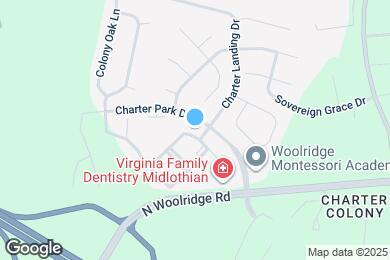1 / 0
0 Images
-
Map image of the property
-
Map image of the property
Monthly Rent
$2,350
Beds
2
Baths
2
$2,350
#302
1,650 Sq Ft
Dec 1
* Price shown is base rent. Excludes user-selected optional fees and variable or usage-based fees and required charges due at or prior to move-in or at move-out. View Fees and Policies for details. Price, availability, fees, and any applicable rent special are subject to change without notice.
Note: Prices and availability subject to change without notice.
Lease Terms
Contact office for Lease Terms
About 1000 Westwood Village Way
Be the first to enjoy this gorgeous, fully renovated condo, featuring new floors , washing machine, hot water heater and refrigerator. This is perfectly located on the 3rd floor corner unit with lovely views of the trees and walking trails.
Very sought after community with quick access to 288!
Step inside to a spacious foyer that leads into a light-filled open-concept living space featuring that can be used a bonus room or office.
*A beautiful gas fireplace in the den
*Granite countertops, freshly painted kitchen with new refrigerator.
*Ample natural light and direct patio access from the dining and breakfast area
Bedrooms & Bathrooms:
*Primary suite includes a large walk-in closet, sitting area, and a spa-style en-suite bathroom with dual vanities. Recently renovated shower.
*Convenient stacked washer & dryer tucked inside a spacious laundry closet
*Second bedroom with private access to a full bathroom and newly redone bathtub.
*Also includes a bonus room/storage closet-perfect for a small home office!
Resort-Style Amenities:
*2 community pools
*3 clubhouses
*Tennis courts & playgrounds
*Walking trails and outdoor amphitheater right behind the condo
*Enjoy all the benefits of urban living with a serene, suburban feel.
1000 Westwood Village Way is located in
Midlothian, Virginia
in the 23114 zip code.
Explore Nearby Homes for Sale on
$2,271 / month
$305,000 Listing Price
2 Beds
|2 Baths
|
1,658 Sq Ft
$2,280 / month
$309,000 Listing Price
2 Beds
|2 Baths
|
1,489 Sq Ft
$2,410 / month
$325,000 Listing Price
2 Beds
|2 Baths
|
1,826 Sq Ft
Floorplan Amenities
- Washer/Dryer
- Air Conditioning
- Smoke Free
- Fireplace
- Dishwasher
- Granite Countertops
- Kitchen
- Refrigerator
- Instant Hot Water
- Office
- Den
- Walk-In Closets
- Patio
Commuter Rail
-
Richmond Staples Mill Road Amtrak Station
Drive:
30 min
16.3 mi
-
Richmond Main Street Amtrak Station
Drive:
27 min
16.4 mi
Universities
-
Walk:
12 min
0.7 mi
-
Drive:
22 min
11.8 mi
-
Drive:
27 min
15.7 mi
-
Drive:
29 min
16.6 mi
Parks & Recreation
-
Huguenot Park
Drive:
11 min
6.0 mi
-
Rockwood Park
Drive:
15 min
8.4 mi
-
Robious Landing Park
Drive:
16 min
9.0 mi
-
Metro Richmond Zoo
Drive:
22 min
14.5 mi
Shopping Centers & Malls
-
Drive:
4 min
1.6 mi
-
Drive:
4 min
1.6 mi
-
Drive:
4 min
1.8 mi
Schools
Public Elementary School
814 Students
(804) 378-2530
Grades PK-5
Public Middle School
1,368 Students
(804) 378-2460
Grades 6-8
Public High School
2,041 Students
(804) 378-2440
Grades 9-12
Private Elementary School
95 Students
(804) 744-7890
Grades PK-1
Private Elementary, Middle & High School
124 Students
(804) 464-2094
Grades K-12
Similar Nearby Apartments with Available Units
-
= This Property
-
= Similar Nearby Apartments
Walk Score® measures the walkability of any address. Transit Score® measures access to public transit. Bike Score® measures the bikeability of any address.
Learn How It Works
Detailed Scores
Popular Searches
Midlothian Apartments for Rent in Your Budget
