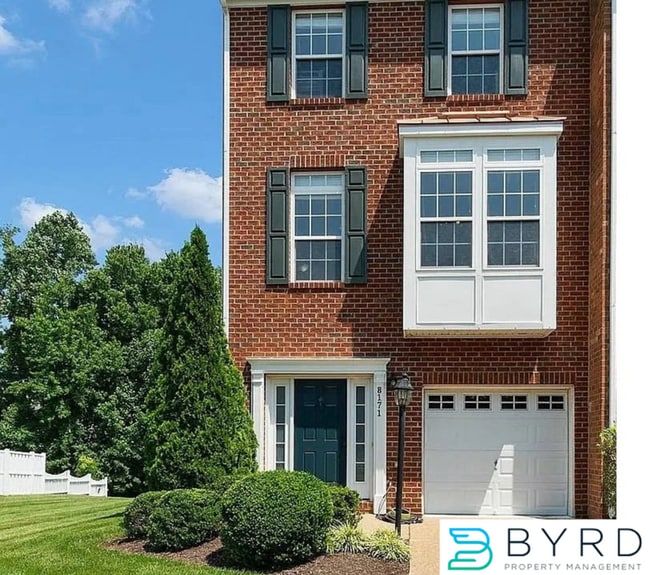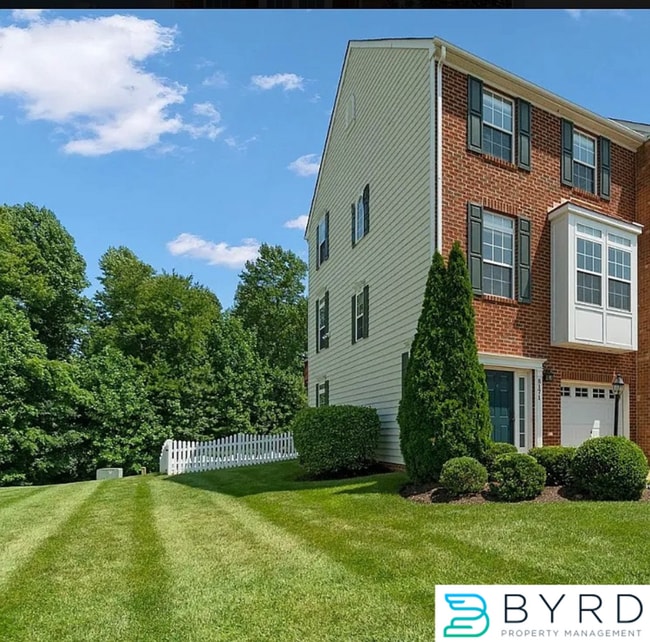Public Elementary School
Available August 1st, 2025. Available August 1st, 2025. Must be pre-qualified and serious to line up tours. Come see this beautiful 3-level townhouse in the incredible Hanover school district in the desirable Rutland Townes of the Rutland Community! This well-loved and maintained end unit townhome won't last long. As you enter through the front door, you're greeted by a large and welcoming foyer with a built-in hall tree and bench for added convenience in staying organized with a large coat closet. To the right, you'll find interior access to the one-car garage, and moving forward to the back of the home, you'll discover an awesome and spacious recreation room/office/flex space and laundry room, complete with a half bath with access to the backyard which is fully fenced to keep your furry friends safe and nearby for fun outside. A yard maintenance company mows the lawn for even more convenience. On the second floor, you'll find a living room, dining room, huge kitchen space with beautiful tile floors, a large chopping block island with electricity and storage, and tons of cabinet and counter space. There are fantastic, near-new appliances. An Induction stove with air-fry and convection options and an above-stove-mounted microwave, French door fridge with bottom freezer, dishwasher, and garbage disposal. Step onto the surprisingly private deck to enjoy your morning coffee or evening drink! The third floor features two secondary bedrooms serviced by the hall full bath and one gorgeous primary bedroom with a vaulted ceiling, a walk-in closet, and a bathroom suite with dual sinks, a separate tub, and a shower. Please enjoy the bonus of a community pool and clubhouse just around the corner, making this already wonderful home even better! Walking distance to great local restaurants, groceries, YMCA, a lake for fishing, and more!Come see this beautiful 3-level townhouse in the incredible Hanover school district in the desirable Rutland Townes of the Rutland Community! This well-loved and maintained end unit townhome won't last long. As you enter through the front door, you're greeted by a large and welcoming foyer with a built-in hall tree and bench for added convenience in staying organized with a large coat closet. To the right, you'll find interior access to the one-car garage, and moving forward to the back of the home, you'll discover an awesome and spacious recreation room/office/flex space and laundry room, complete with a half bath with access to the backyard which is fully fenced to keep your furry friends safe and nearby for fun outside. A yard maintenance company mows the lawn for even more convenience. On the second floor, you'll find a living room, dining room, huge kitchen space with beautiful tile floors, a large chopping block island with electricity and storage, and tons of cabinet and counter space. There are fantastic, near-new appliances. An Induction stove with air-fry and convection options and an above-stove-mounted microwave, French door fridge with bottom freezer, dishwasher, and garbage disposal. Step onto the surprisingly private deck to enjoy your morning coffee or evening drink! The third floor features two secondary bedrooms serviced by the hall full bath and one gorgeous primary bedroom with a vaulted ceiling, a walk-in closet, and a bathroom suite with dual sinks, a separate tub, and a shower. Please enjoy the bonus of a community pool and clubhouse just around the corner, making this already wonderful home even better! Walking distance to great local restaurants, groceries, YMCA, a lake for fishing, and more!
8171 Belton Cir is located in Mechanicsville, Virginia in the 23116 zip code.

















