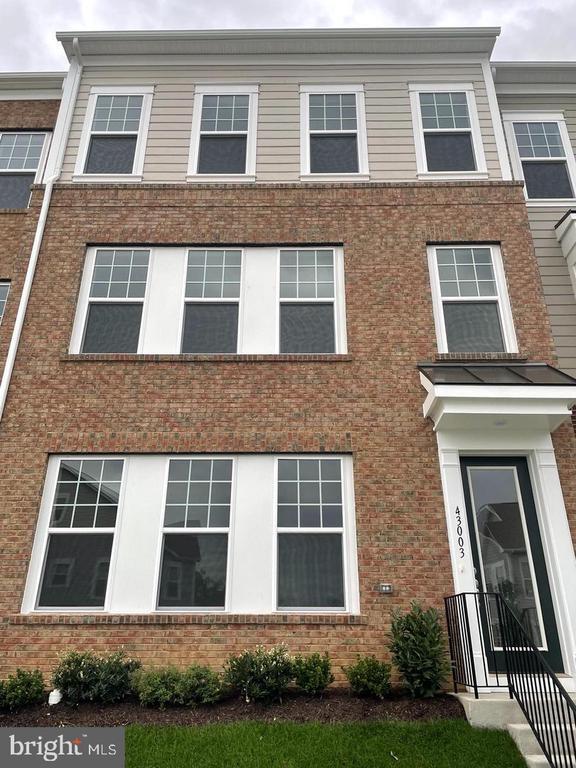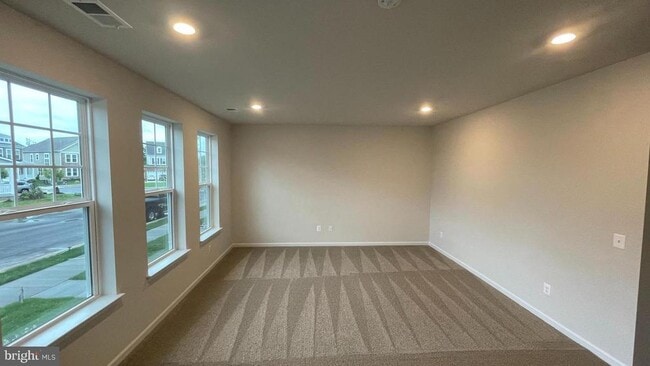Public Elementary School
Light Filled, Open Floor Plan, 3 level, 3 bedroom, 3.5-bathroom home in Leesburg, Close to Wegmans, tons of dining and the theater. Home has a 2 car, rear load garage with tesla charger; extra tall ceilings on EVERY floor; next level up is the amazing kitchen... huge center island can easily accommodate 6 bar tools plus a huge dining room on one side and a huge family room on the other side. contemporary open floor plan. Recess lighting throughout; the kitchen has granite counters; espresso cabinets; all stainless steel appliances and engineered hardwood floors; the family room has a gas fireplace and tons of light; the next floor up has the laundry room (washer and dryer can be provided if requested); large owners bedroom with TWO walk in closets; luxury owners bathroom with the frameless glass shower doors, upgraded tile and a shower seat; free standing soaking tub, espresso cabinets and the quartz counters; and a separate water closet; a hall linen closet and 2 additional bedrooms and secondary bathroom. Great size Deck, Custom Binds whole house, In wall Entertainment wiring, fans in master bedroom and living room. Don't miss the opportunity to live in the beautifully appointed home.
43003 Cattail Marsh Pl is located in Leesburg, Virginia in the 20175 zip code.












