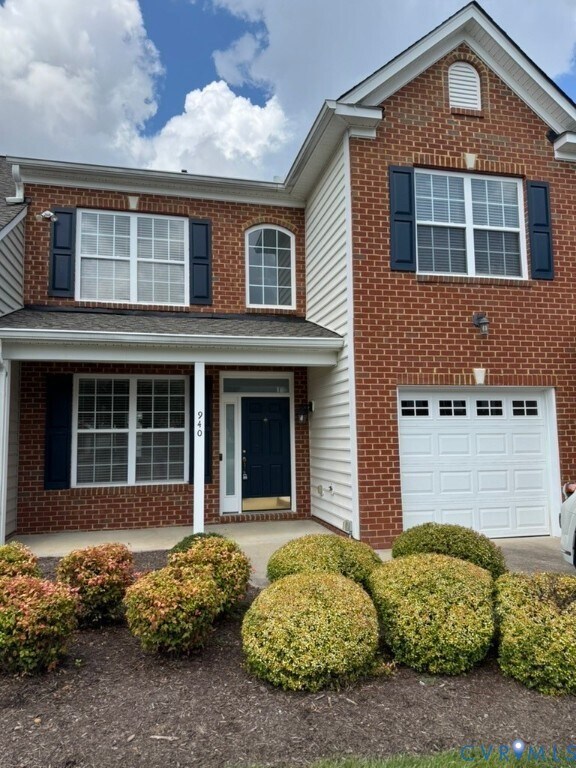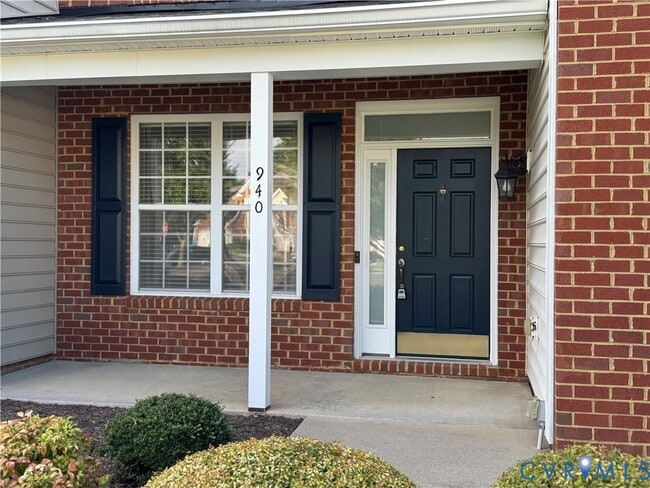Public Elementary School
Don???t miss this beautifully maintained,move-in ready townhome located in the highly sought-after Twin Hickory community in Richmond???s far West End available for lease. Offering transitional styling and modern upgrades throughout,including new LVP flooring and fresh paint throughout,this home is both stylish and functional. Step inside to a light-filled two-story great room with a cozy gas fireplace and abundant windows. The spacious floor plan features 3 bedrooms??all on the second level??each with a ceiling fan,plus 2.5 baths including a generous primary suite with walk-in closet and private en-suite bath. The kitchen is a standout,showcasing upgraded cabinetry with crown molding braided trim,Corian countertops,tiled backsplash,and stainless steel appliances including a refrigerator,new stove/oven,new dishwasher and convection microwave. A charming eat-in area with a wall of windows adds to the welcoming feel. The rear yard features privacy fencing on both sides,a concrete patio and green space which is maintained by the homeowners association. Additional highlights include: Upstairs laundry with front-loading washer and dryer,1-car garage plus private driveway parking,covered front porch and easy access to I-64,295,and 288. Enjoy resort-style amenities including a clubhouse,tennis courts,community playground,and lighted walking paths. Walk to nearby schools,the library and park,shopping,dining,and the YMCA. This well-cared-for home is truly a gem in one of the area???s most convenient and vibrant communities. Schedule your showing today and make this house your home! Contact Kelly Ward at for more information.
940 Jamerson Ln is located in Glen Allen, Virginia in the 23059 zip code.












































