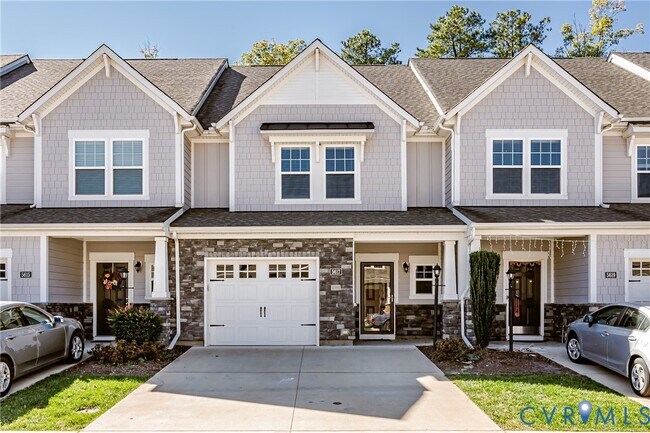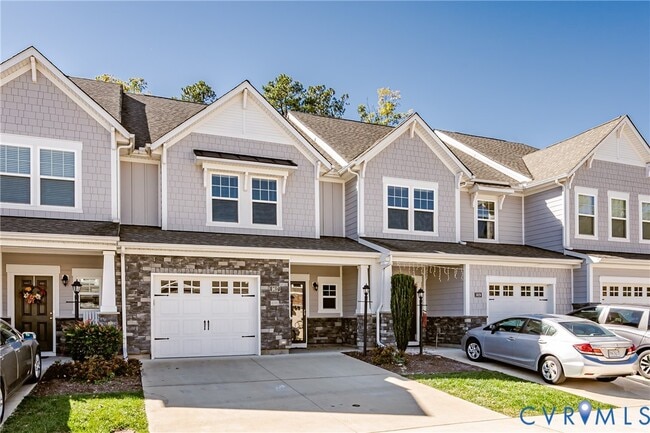Public Elementary School
Beautiful 3-bedroom,2.5-bath townhome features an attached 1-car garage. The first level boasts a large,open kitchen with granite countertops,recessed lighting,a ceramic backsplash,pendant lighting,stainless steel appliances,and a spacious island. Enjoy meals in the dining room or relax in the expansive family room. There's also a half bath and access to a covered porch and patio from the dining area. Hardwood floors throughout the first level and separate thermostats for each floor. On the second level,the master suite includes a huge walk-in closet and a luxurious bath. This level also features two additional bedrooms,a full bathroom,a laundry room,and an open loft. The community offers walking trails and a clubhouse for social gatherings. Located just minutes from I-295,Short Pump Mall,Twin Hickory Public Library,YMCA,grocery stores,restaurants,and shopping. Home is located in an excellent school district: River's Edge Elementary,Holman Middle,and Deep Run High School. Requirements: A minimum credit score of 600 and no criminal or eviction history. However,we reserve the right to review and consider applications on a case-by-case basis. No Smoking allowed. Pets are allowed with conditions. Minimum one year lease.
5617 Benoni Ct is located in Glen Allen, Virginia in the 23059 zip code.












































