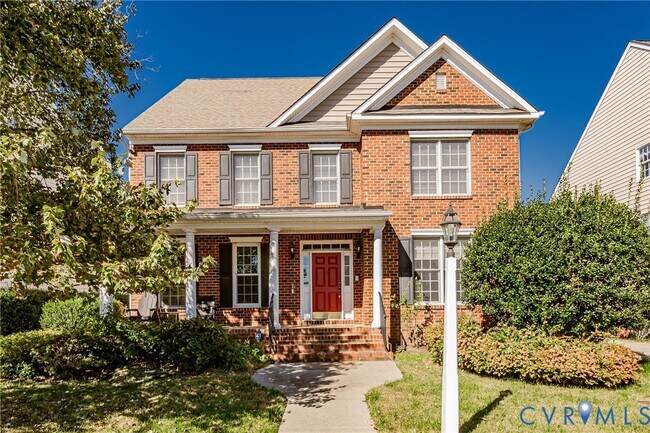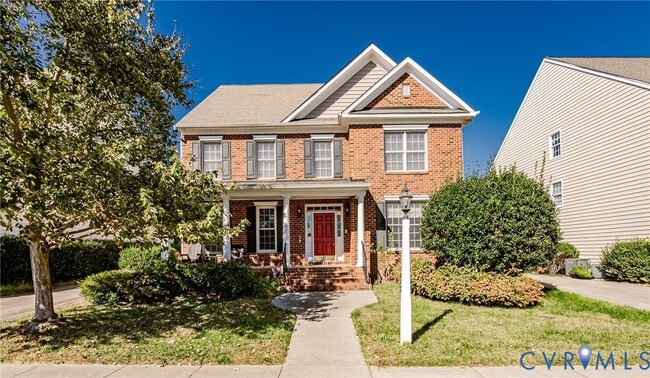Monthly Rent
$3,395
Beds
4
Baths
3.5
4 Beds
4 BR
3½ Baths
3½ BA
$3,395
3,201 Sq Ft
Available Now
* Price shown is base rent. Excludes user-selected optional fees and variable or usage-based fees and required charges due at or prior to move-in or at move-out. View Fees and Policies for details. Price, availability, fees, and any applicable rent special are subject to change without notice.
Note: Prices and availability subject to change without notice.
Lease Terms
Contact office for Lease Terms
About 4724 Coachmans Landing Ct
Beautiful brick front colonial home in highly desirable Deep Run high school district,and located in amenity rich Twin Hickory community. First floor features a spacious family room with custom built-in cabinetry & gas fireplace; large kitchen with ample cabinets,stainless steel appliances,and walk in pantry; open concept formal living room & dining room with tray ceiling. Second level boasts a large primary bedroom suite with a spa like bathroom (double vanities,an extra large jetted tub,linen closet,separate toilet/shower area) and a walk in closet. Another three spacious bedrooms on the second level with another full bathroom. Third level can be used as a recreation room,or a large guest suite with an attached full bath. Ample storage available throughout the home & in the detached 2 car garage. A cute backyard with aggregate patio is the perfect spot for entertaining family & friends. Oak hardwood floors on most of the first level,newer carpet throughout. Twin Hickory community has miles of walking trails,tennis courts,swimming pools,and zoned for top rated Henrico public schools (Twin Hickory Elementary,Short Pump Middle,and Deep Run High). Minutes away from Short Pump shopping,dining,and highways (295,64,288). Requirements: A minimum credit score of 650 and no criminal or eviction history. However,we reserve the right to review and consider applications on a case-by-case basis. No Smoking allowed. Pets are allowed with conditions. Minimum one year lease.
4724 Coachmans Landing Ct is located in
Glen Allen, Virginia
in the 23059 zip code.
Floorplan Amenities
- High Speed Internet Access
- Washer/Dryer
- Washer/Dryer Hookup
- Air Conditioning
- Heating
- Fireplace
- Dishwasher
- Pantry
- Island Kitchen
- Microwave
- Oven
- Range
- Refrigerator
- Hardwood Floors
- Tile Floors
- Vinyl Flooring
- Vaulted Ceiling
Parking
-
Covered Parking
-
Garage Parking
Commuter Rail
-
Richmond Staples Mill Road Amtrak Station
Drive:
15 min
9.3 mi
-
Ashland Amtrak
Drive:
25 min
13.4 mi
-
Richmond Main Street Amtrak Station
Drive:
22 min
15.4 mi
Universities
-
Drive:
19 min
9.9 mi
-
Drive:
18 min
10.1 mi
-
Drive:
22 min
13.4 mi
-
Drive:
22 min
14.2 mi
Parks & Recreation
-
Meadow Farm Museum
Drive:
12 min
7.4 mi
-
Lewis Ginter Botanical Garden
Drive:
18 min
10.7 mi
-
Bryan Park and Nature Center
Drive:
18 min
11.8 mi
-
Robious Landing Park
Drive:
26 min
14.8 mi
-
Huguenot Park
Drive:
27 min
15.8 mi
Shopping Centers & Malls
-
Drive:
4 min
1.2 mi
-
Drive:
4 min
1.3 mi
-
Drive:
4 min
1.4 mi
Similar Nearby Apartments with Available Units
-
= This Property
-
= Similar Nearby Apartments
Walk Score® measures the walkability of any address. Transit Score® measures access to public transit. Bike Score® measures the bikeability of any address.
Learn How It Works
Detailed Scores
Other Available Apartments
Popular Searches
Glen Allen Apartments for Rent in Your Budget















































