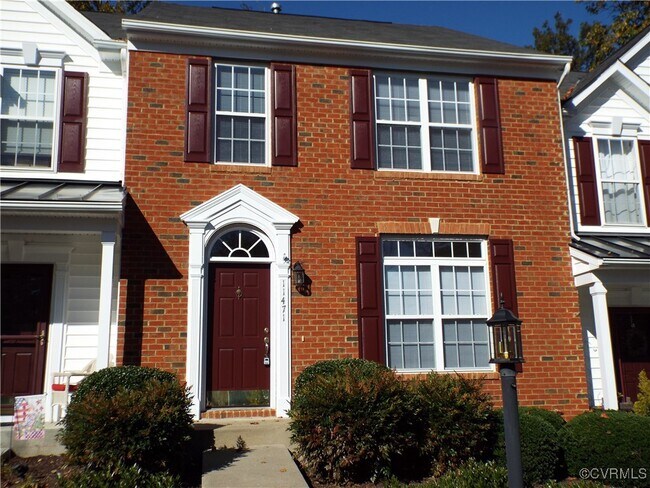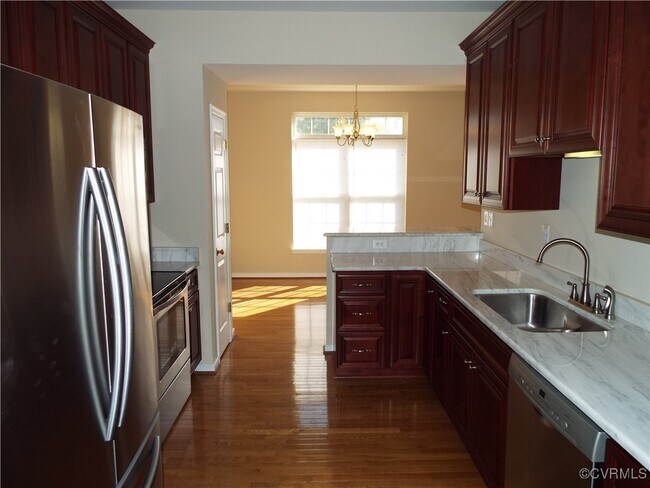Public Elementary School
Spacious,Light & bright,Tri-Level Townhome with Walk-Out Basement! This beautiful townhome offers over 2,300 square feet across three levels,combining comfort,functionality,and style. The kitchen is equipped with stainless steel appliances,granite countertops,abundant cabinet space,a dishwasher,garbage disposal,and a convenient breakfast bar. Just off the kitchen is a separate dining room with oversized windows that fill the space with natural light. The spacious living room is bright and inviting,with direct access to a rear deck??perfect for relaxing or entertaining. The main level also features partial hardwood floors and a half bathroom for guests. Upstairs,you'll find a primary suite with cathedral ceilings,a large walk-in closet,and an en-suite bathroom with a double vanity. Two additional bedrooms and a full hallway bathroom complete the upper level. The finished walk-out basement offers incredible flexibility,featuring its own full bathroom and closets??ideal as a home office,playroom,guest bedroom,or in-law suite. The laundry room,also located in the basement,includes counters,extra cabinetry,and a washer and dryer. Situated just off I-295 with quick access to I-64 and SR-288,this home offers a short drive to shopping and dining,while nestled in a quiet,wooded setting that provides peace and privacy. Additional features: Central air & gas heat Washer/dryer included Yard maintenance & Trash pick-up included Two designated parking spaces Guest parking available Located in a quiet neighborhood near interstate access,shopping,and top-rated schools (Glen Allen Elementary,Hungary Creek Middle,Glen Allen High School).
11471 Abbots Cross Ln is located in Glen Allen, Virginia in the 23059 zip code.























