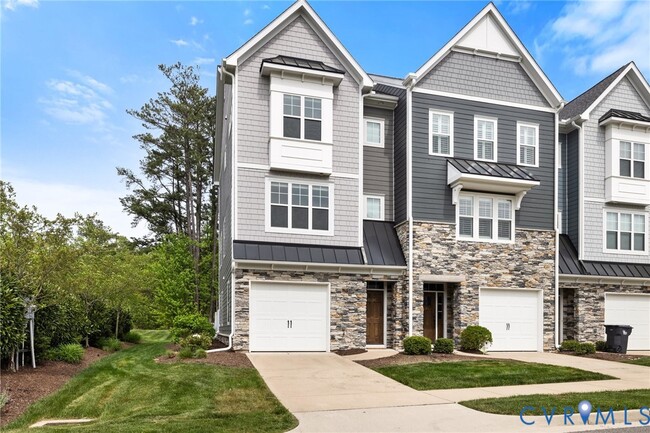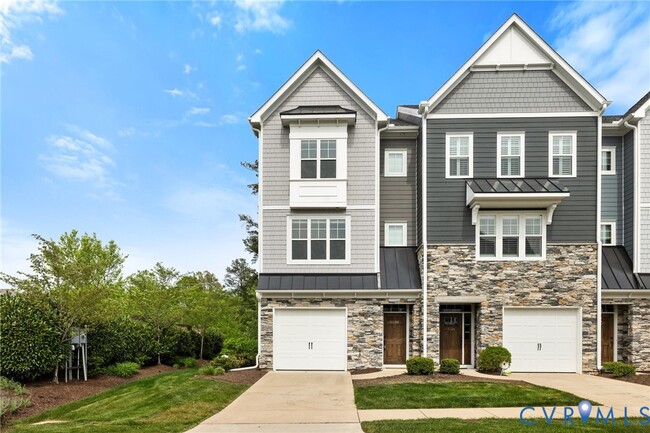Total Monthly Price
$3,165
Beds
3
Baths
3.5
3 Beds
3 BR
3½ Baths
3½ BA
$3,165
2,074 Sq Ft
Jan 20
* Price shown is total price based on community-supplied monthly required fees. Excludes user-selected optional fees and variable or usage-based fees and required charges due at or prior to move-in or at move-out. View Fees and Policies for details. Price, availability, fees, and any applicable rent special are subject to change without notice.
Note: Prices and availability subject to change without notice.
Lease Terms
Contact office for Lease Terms
About 11128 Swanee Mill Trace
Welcome to Bedford Falls @Hickory Grove - A 'Move-in' condition 3 Bedroom,3.5 Bathroom Townhome! This home has 2074 finished square feet on three levels,plus a 1-car garage! 1st Level includes welcoming foyer,large hall closet,access to 1-car garage and 1st floor guest or primary suite with full bath,with access to rear patio and fenced rear yard. The 2nd level offers open layout with Family Room,Dining Room and Kitchen with access to rear deck. The 3rd level delivers 2nd Primary Suite with large walk-in closet,primary bath with glass shower with built-in bench & double vanity; 3rd Bedroom with ensuite full bath and double closet; laundry room with mud sink and front loading washer & dryer; and large hall linen closet. Hardwood Floors on 1st and 2nd levels and 3rd level Hall,with Carpet in 3rd Level Bedrooms,Tile in Laundry and Bathrooms. 12' X 20' rear deck,Pull Down Attic; dual-fueled 2 zoned HVAC system. FRESHLY PAINTED,NEW SS Refrigerator! Yard is maintained by the association,irrigation system in place as well. Ideally located near Interstate 64 & 295 on the Nuckols Road corridor convenient to shopping,restaurants and great local schools!
11128 Swanee Mill Trace is located in
Glen Allen, Virginia
in the 23059 zip code.
Floorplan Amenities
- High Speed Internet Access
- Washer/Dryer
- Washer/Dryer Hookup
- Air Conditioning
- Heating
- Dishwasher
- Granite Countertops
- Pantry
- Island Kitchen
- Microwave
- Oven
- Range
- Refrigerator
- Hardwood Floors
- Tile Floors
- Dining Room
- Vaulted Ceiling
Parking
-
Street Parking
-
Garage Parking
Commuter Rail
-
Richmond Staples Mill Road Amtrak Station
Drive:
13 min
8.5 mi
-
Ashland Amtrak
Drive:
21 min
11.9 mi
-
Richmond Main Street Amtrak Station
Drive:
22 min
16.6 mi
Universities
-
Drive:
14 min
8.9 mi
-
Drive:
19 min
11.0 mi
-
Drive:
22 min
14.6 mi
-
Drive:
21 min
15.3 mi
Parks & Recreation
-
Meadow Farm Museum
Drive:
8 min
5.2 mi
-
Lewis Ginter Botanical Garden
Drive:
17 min
11.5 mi
-
Keeble Observatory
Drive:
22 min
12.3 mi
-
Bryan Park and Nature Center
Drive:
18 min
12.9 mi
-
Robious Landing Park
Drive:
25 min
16.6 mi
Shopping Centers & Malls
-
Walk:
10 min
0.6 mi
-
Walk:
12 min
0.6 mi
-
Walk:
12 min
0.7 mi
Schools
Public Elementary School
547 Students
(804) 360-4700
Grades PK-5
Public Middle School
1,112 Students
(804) 360-0800
Grades 6-8
Public High School
2,027 Students
(804) 364-8000
Grades 9-12
Private Elementary, Middle & High School
38 Students
(804) 270-6566
Grades 1-12
Private Elementary, Middle & High School
87 Students
(804) 747-1003
Grades 3-12
Private Elementary School
110 Students
(804) 523-7536
Grades PK-5
Similar Nearby Apartments with Available Units
-
= This Property
-
= Similar Nearby Apartments
Walk Score® measures the walkability of any address. Transit Score® measures access to public transit. Bike Score® measures the bikeability of any address.
Learn How It Works
Detailed Scores
Other Available Apartments
Popular Searches
Glen Allen Apartments for Rent in Your Budget



























