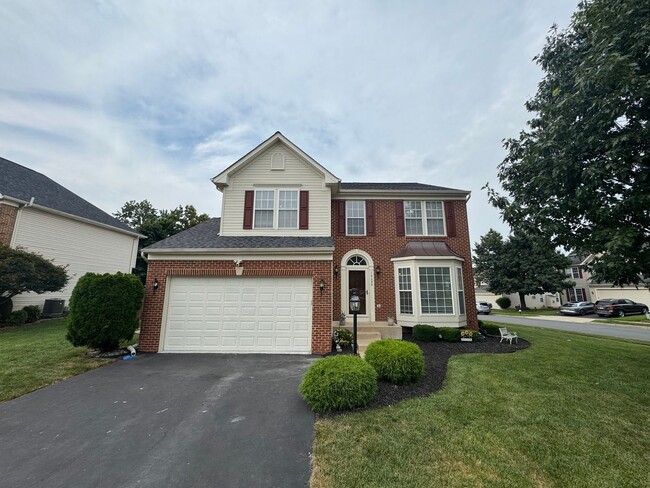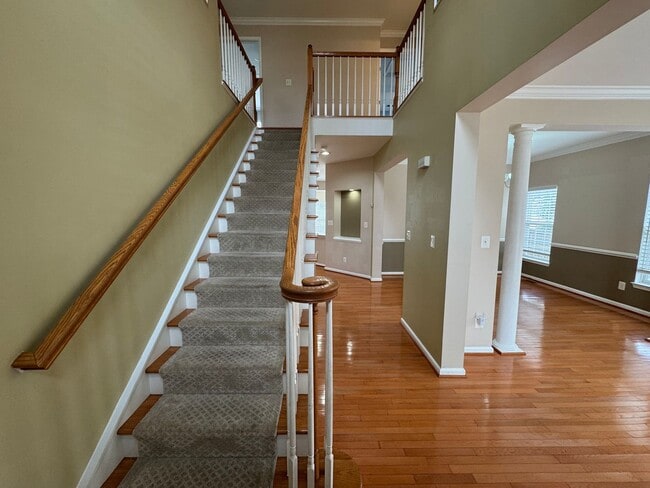Public Elementary School
This stunning 4-bedroom, 3.5-bath brick single-family home offers elegant design, generous living spaces, and exceptional outdoor features. A grand 2-story foyer with gleaming hardwood floors leads to a welcoming living area accented by a bay window bump-out and expansive, almost floor-to-ceiling windows. The formal dining room, framed by stately columns, flows into a gourmet kitchen equipped with quartz countertops, premium stainless steel appliances, double ovens, a center island, ample cabinet space, and a bright breakfast area. A Charming family room right off the kitchen, where a cozy fireplace creates the perfect gathering spot. The large primary suite boasts a vaulted ceiling, walk-in closets, and a spa-like bathroom with a soaking tub, glass-enclosed shower, and double sink vanity. Additional spacious bedrooms feature custom closets, while the finished lower level offers a recreation room, kitchenette, and plenty of space for entertaining or guests. Step outside to enjoy a deck, a large stone patio, and an extensive, fully fenced yard, ideal for outdoor dining, play, and relaxation. Completing this home is a 2-car attached garage for convenience and storage. This property has professional management, has 24-Hr emergency maintenance, and an online tenant portal. Owner will consider pet(s) on a case by case basis with a $1000 pet deposit. Applicants will need complete a pet profile with to ensure we have formalized pet and animal-related policy and accurate records. All Bay Property Management Group of Northern Virginia residents are automatically enrolled in the Resident Benefits Package (RBP) for $42.95/month, which includes renters insurance, credit building to help boost your credit score with timely rent payments, $1M Identity Protection, HVAC air filter delivery (for applicable properties), move-in concierge service making utility connection and home service setup a breeze during your move-in, our best-in-class resident rewards program, and much more! The Resident Benefits Package is a voluntary program and may be terminated at any time, for any reason, upon thirty (30) days’ written notice. Tenants who do not upload their own renters' insurance to the Tenant portal 5 days before move-in will be automatically included in the RBP and the renters' insurance program. More details upon application. Minimum monthly income 3 times the tenant’s portion of the monthly rent, acceptable rental history, credit history, and criminal history. The landlord is exempt from accepting any source of funds pursuant to Virginia Code Section 36-96.2(I), and therefore DOES NOT ACCEPT HOUSING VOUCHERS AT THIS PROPERTY. Please contact Sharon with Bay Property Management Group at or call with any questions you may have about the property.
Stunning 4 Bed 3 Bath Home With Spacious ... is located in Gainesville, Virginia in the 20155 zip code.








































