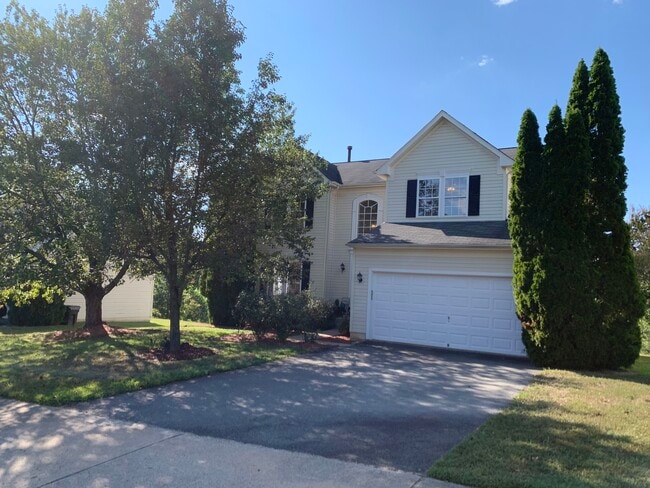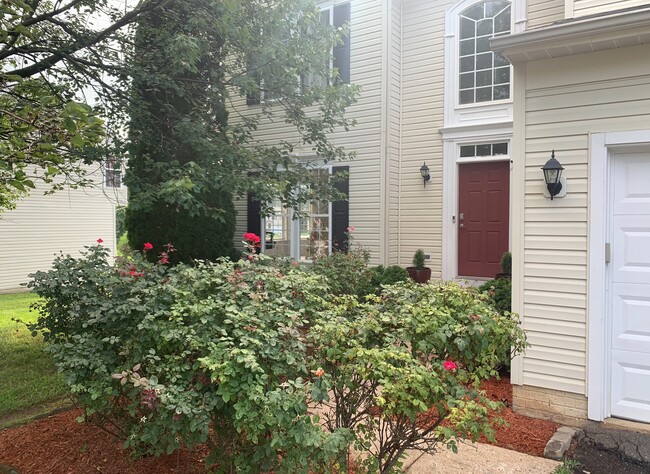Public Elementary School
This beautiful single-family home has an open floor plan with high ceilings. The property features a master bedroom with high/gable ceilings, ensuite bathroom and a walk-in closet. The top floor includes two additional bedrooms and a full bathroom. The first floor boasts an open-concept layout, featuring a double-height foyer, large kitchen, formal & informal dining areas, and a living room with beautiful double-height ceilings. The formal dining area on the first floor provides versatile space that can be utilized as another living room or a large office. This floor also includes an in-laws bedroom with a full bathroom, offering flexibility. The property comes with a 2-car garage equipped with a Tesla Charger. Enjoy ample space in the large, finished basement, which also includes a laundry area with a washer and dryer, and plenty of storage. Step outside to a beautiful back deck, perfect for enjoying sunsets and outdoor grilling, with no direct neighbors on this area. The spacious basement offers finished area that can be utilized as family/play/gym/man cave area and three unfinished areas for storage. Includes laundry area. **Location Highlights Conveniently located near a variety of shopping options, with Target, Walmart, Lowes, Aldi, and Lidl all within 8 minutes or less on Route 17. Central Park, Costco, and BJ's are just one exit south, approximately a 15-minute drive. The home offers easy access to I-95. Downtown Fredericksburg is a 15-minute drive, offering great local dining options such as Cork and Table, Orofino, and Foode, along with charming coffee shops, ice cream parlors, cupcake shops, and bars. Gayle Middle School is within walking distance, and the community provides multiple playgrounds for children, also within walking distance. Residents can also enjoy a community pool and walking trails. **Availability Property will be available immediately. Smoking inside property is not allowed.
18 Crimson Way is located in Fredericksburg, Virginia in the 22406 zip code.









































