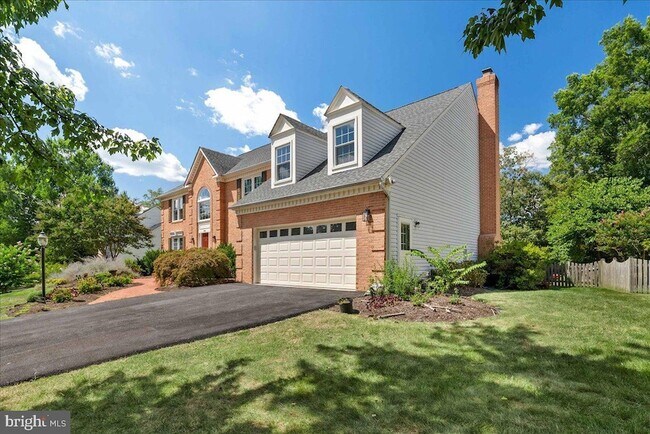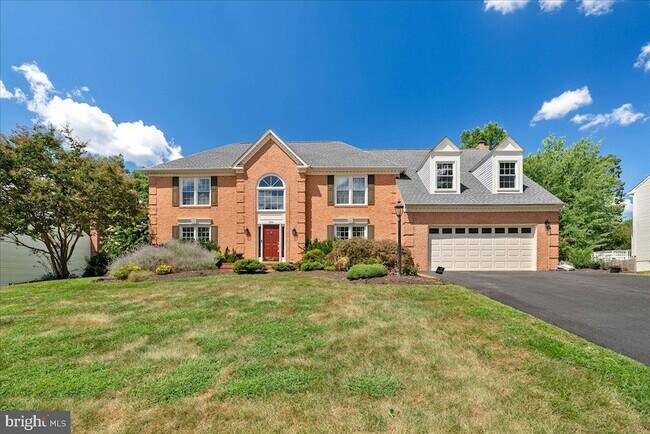Public Elementary School
This spacious 5-bedroom, 4.5-bath home offers exceptional living withCanadian oak floors flowing through the two-story foyer, kitchen,breakfast room, and library. The gourmet kitchen features a centerisland with gas cooktop and granite countertops, opening to ascreened porch addition perfect for relaxing or entertaining. A first-floorlibrary with built-ins adds both function and charm, while the finishedwalk-out basement provides a full bath, exercise room, and versatileliving space. Additional highlights include a 2-zone heating and coolingsystem, security system, lawn sprinkler system, two car garage,Techwall siding, eight ceiling fans, brick walk and stoop, and HMSwarranty. Ideally located in the desirable Crosspointe community,backing to the community pool and nearby tennis courts, , this homecombines comfort, convenience, and style in a desirable setting. Thefully fenced backyard and professional landscaping create an outdooroasis that is not to be missed. -------------------------------------------------------------------------------------------------------------------------------------------- AllRichey Property Management residents must enroll in and purchase aResident Benefits Package which includes liability insurance, creditbuilding to help boost the resident s credit score with timely rentpayments, up to $1M Identity Theft Protection, HVAC air filter delivery(for applicable properties), move-in concierge service making utilityconnection and home service setup a breeze during your move-in, ourbest-in-class resident rewards program, and much more! More detailsand options provided upon application.
8608 Oak Brook Ln is located in Fairfax Station, Virginia in the 22039 zip code.


















































